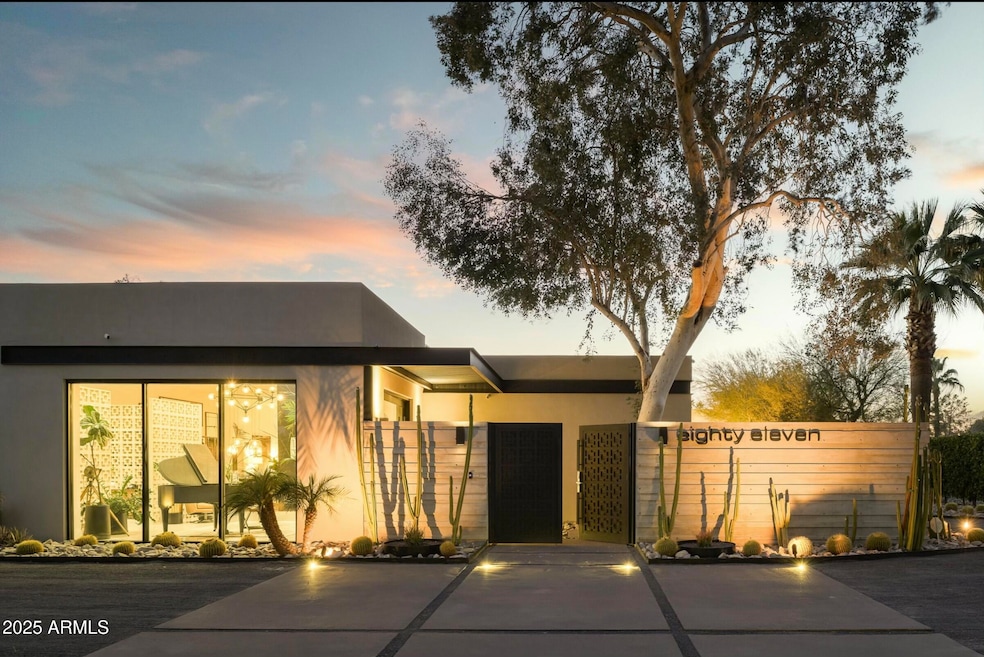8011 E Larkspur Dr Scottsdale, AZ 85260
Highlights
- Private Pool
- RV Gated
- Mountain View
- Sonoran Sky Elementary School Rated A
- Gated Parking
- Contemporary Architecture
About This Home
Sophistication offered across a sprawling .86-acre lot in one of Scottsdale's most coveted locations—minutes from Kierland Commons and TPC Scottsdale. Step into the modern foyer, lending a peek into the property's use of breeze blocks that double as a serene partition for the home office. The chef's kitchen shines with Wolf + Thermador appliances, flowing into a wet bar and patio with a cozy fireplace. The primary suite offers an expansive walk-in closet and private access to the resort-style backyard. The home's layout is as functional as it is luxurious, feat. two en suite bedrooms, two add'l guest bedrooms, guest bathroom, & powder room. A sparkling pool, firepit, built-in BBQ, and living/dining spaces—adorned with the same iconic breeze blocks—create the ultimate space for relaxation.
Home Details
Home Type
- Single Family
Est. Annual Taxes
- $6,024
Year Built
- Built in 1978
Lot Details
- 0.86 Acre Lot
- Desert faces the front and back of the property
- Wrought Iron Fence
- Wood Fence
- Block Wall Fence
- Artificial Turf
- Corner Lot
- Front and Back Yard Sprinklers
- Sprinklers on Timer
- Private Yard
Home Design
- Contemporary Architecture
- Wood Frame Construction
- Built-Up Roof
- Foam Roof
- Block Exterior
- Stucco
Interior Spaces
- 4,727 Sq Ft Home
- 1-Story Property
- Wet Bar
- Furnished
- Ceiling height of 9 feet or more
- Ceiling Fan
- Skylights
- 2 Fireplaces
- Free Standing Fireplace
- Gas Fireplace
- Double Pane Windows
- Low Emissivity Windows
- Mountain Views
Kitchen
- Eat-In Kitchen
- Breakfast Bar
- Built-In Microwave
- Kitchen Island
Flooring
- Carpet
- Tile
Bedrooms and Bathrooms
- 5 Bedrooms
- 4.5 Bathrooms
- Double Vanity
Laundry
- Laundry in unit
- Dryer
- Washer
Home Security
- Smart Home
- Fire Sprinkler System
Parking
- 4 Open Parking Spaces
- 2 Carport Spaces
- Side or Rear Entrance to Parking
- Circular Driveway
- Gated Parking
- RV Gated
Accessible Home Design
- No Interior Steps
Outdoor Features
- Private Pool
- Covered patio or porch
- Outdoor Fireplace
- Fire Pit
- Built-In Barbecue
Schools
- Sonoran Sky Elementary School
- Desert Shadows Middle School
- Horizon High School
Utilities
- Central Air
- Heating Available
- Propane
- Septic Tank
- High Speed Internet
Community Details
- No Home Owners Association
- Stoneridge Estates Subdivision
Listing and Financial Details
- $50 Move-In Fee
- Rent includes internet, electricity, water, sewer, repairs, pool service - full, pest control svc, maid service, linen, gardening service, garbage collection, dishes
- 1-Month Minimum Lease Term
- $50 Application Fee
- Tax Lot 13
- Assessor Parcel Number 175-11-086
Map
Source: Arizona Regional Multiple Listing Service (ARMLS)
MLS Number: 6814669
APN: 175-11-086
- 12682 N 80th Place
- 7901 E Sweetwater Ave
- 12835 N 78th St
- 12537 N 76th Place
- 7624 E Larkspur Dr
- 12028 N 80th Place
- 12431 N 76th Place
- 7724 E Charter Oak Rd
- 7667 E Cactus Rd
- 8196 E Sunnyside Dr
- 12448 N 76th St
- 7620 E Paradise Dr
- 12210 N 76th Place
- 13238 N 78th St
- 11802 N Hayden Rd
- 8001 E Voltaire Ave
- 11823 N 76th Way
- 13402 N 79th St
- 11801 N Sundown Dr
- 13202 N 76th Place
- 12823 N 78th St
- 7672 E Windrose Dr
- 12018 N Hayden Rd
- 13220 N 80th Place
- 8313 E Carol Way
- 8260 E Sutton Dr
- 8292 E Cortez Dr
- 8253 E Cortez Dr
- 8417 E Cactus Rd
- 8117 E Cortez Dr
- 8433 E Cactus Rd
- 8515 E Sutton Dr
- 7480 E Sweetwater Ave Unit 2
- 11842 N Miller Rd
- 7417 E Paradise Dr
- 12242 N 74th St
- 11000 N 77th Place Unit 2067
- 11000 N 77th Place Unit 2016
- 8658 E Davenport Dr
- 8804 E Charter Oak Dr







