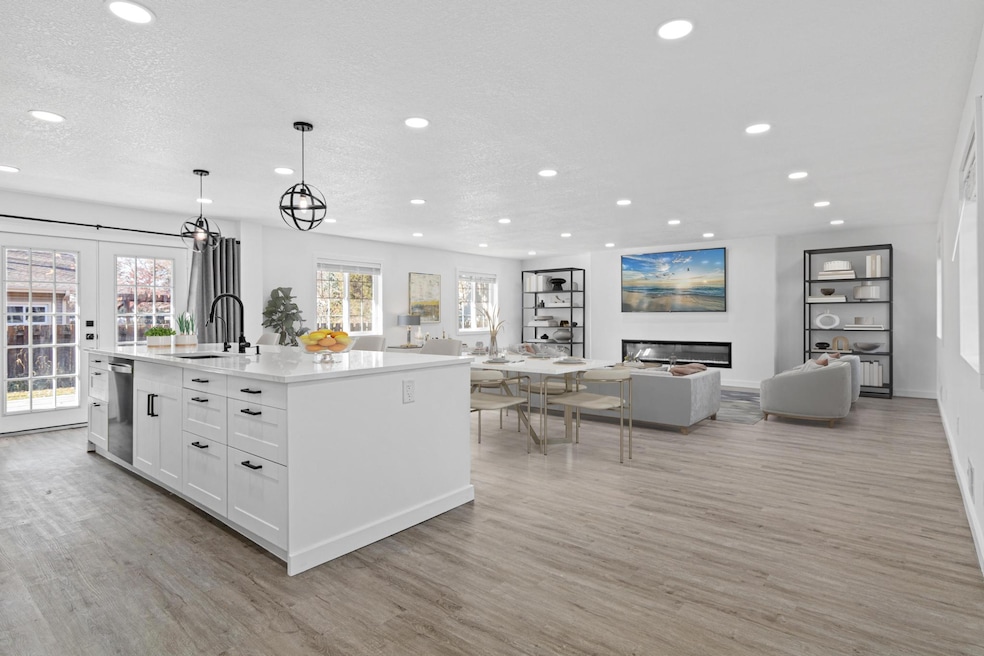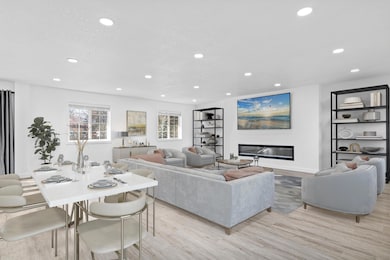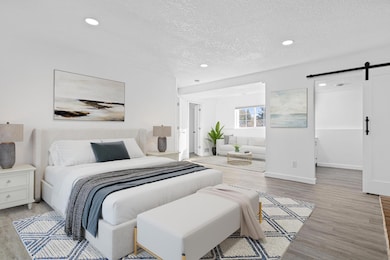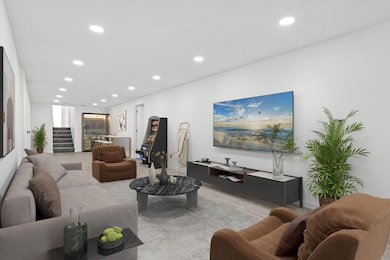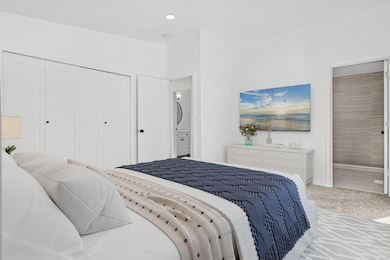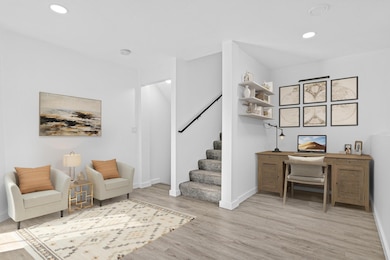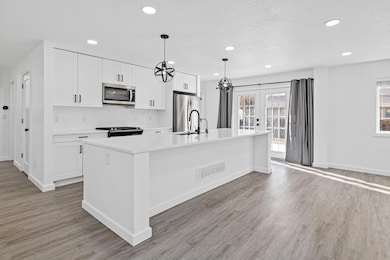8011 Elbe St Circle Pines, MN 55014
Estimated payment $2,991/month
Highlights
- Deck
- Corner Lot
- Stainless Steel Appliances
- Steam Shower
- No HOA
- 4-minute walk to Rice Creek Park
About This Home
Looking for a new home for the holidays? Well look no further! This home is truly turnkey and ready for its next owner. Every single inch of this home, down to the studs, has been remodeled in the last 5 years. This means new roof, siding, windows, mechanicals, electrical, appliances, flooring, paint, light fixtures, deck, porch and fence. Upon entering the home you will be greeted by an enormous open concept kitchen/living/dining space. Luxury kitchen features large quartz island, stainless steel appliances, and lots of storage. Cozy up by the electric fireplace this winter. Off of the kitchen is a main floor laundry room with sink. Plenty of space in there to also add shelving for a pantry. Upper level features 3 bedrooms and 2 bathroom. Junior suite has private 3/4 bath with tiled shower. Two more nice size bedrooms adjoin full bathroom. All bedrooms have outlets wired for mounted TVs so no more hanging cords! Lower level houses expansive primary suite that is a true oasis with gas fireplace, 3/4 bath with steam shower and double vanity and custom walk in closet. The foyer on the lower level also has space for a desk/office setup. On the ground floor you'll find a large family room ready for your ideas, whether that be a kids play room, a movie room, or even a speakeasy! Just as large as the family room is the utility room with tons of space for storage and even has a dog wash shower for your fur babies. The home was recently connected to city water and sewer (hence the dirt in the front and back yard) and also features a whole home water filtration system. The summer months will be enjoyed on the back deck surrounded by the fully fenced backyard. With easy access to 35W and 35E you can't beat this homes location! Other local amenities include the Rice Creek Chain of Lakes, Warge Nature Center, Chomonix Golf Course, and lots of restaurants, shopping and parks nearby. Why wait for a new construction home to be built when you can move right into this one!
Home Details
Home Type
- Single Family
Est. Annual Taxes
- $4,211
Year Built
- Built in 1974
Lot Details
- 0.4 Acre Lot
- Lot Dimensions are 161x108
- Property is Fully Fenced
- Wood Fence
- Corner Lot
Parking
- 2 Car Garage
Home Design
- Split Level Home
- Architectural Shingle Roof
- Vinyl Siding
Interior Spaces
- Electric Fireplace
- Entrance Foyer
- Family Room
- Living Room with Fireplace
- Dining Room
- Utility Room
Kitchen
- Range
- Microwave
- Freezer
- Dishwasher
- Stainless Steel Appliances
- Disposal
Bedrooms and Bathrooms
- 4 Bedrooms
- Steam Shower
Laundry
- Laundry Room
- Dryer
- Washer
Finished Basement
- Basement Fills Entire Space Under The House
- Sump Pump
- Basement Storage
Outdoor Features
- Deck
Utilities
- Forced Air Heating and Cooling System
- Water Filtration System
- Gas Water Heater
- Water Softener is Owned
Community Details
- No Home Owners Association
- Pine Haven Subdivision
Listing and Financial Details
- Assessor Parcel Number 043122340010
Map
Home Values in the Area
Average Home Value in this Area
Tax History
| Year | Tax Paid | Tax Assessment Tax Assessment Total Assessment is a certain percentage of the fair market value that is determined by local assessors to be the total taxable value of land and additions on the property. | Land | Improvement |
|---|---|---|---|---|
| 2025 | $4,211 | $413,200 | $96,800 | $316,400 |
| 2024 | $4,211 | $392,800 | $77,800 | $315,000 |
| 2023 | $4,099 | $404,000 | $81,600 | $322,400 |
| 2022 | $3,331 | $414,900 | $79,000 | $335,900 |
| 2021 | $2,731 | $299,500 | $61,100 | $238,400 |
| 2020 | $2,722 | $242,800 | $53,600 | $189,200 |
| 2019 | $2,559 | $237,600 | $53,600 | $184,000 |
| 2018 | $2,358 | $215,200 | $0 | $0 |
| 2017 | $2,547 | $208,900 | $0 | $0 |
| 2016 | $2,473 | $204,900 | $0 | $0 |
| 2015 | -- | $204,900 | $66,000 | $138,900 |
| 2014 | -- | $196,900 | $74,700 | $122,200 |
Purchase History
| Date | Type | Sale Price | Title Company |
|---|---|---|---|
| Deed | $193,000 | -- | |
| Warranty Deed | $143,000 | -- | |
| Warranty Deed | $97,000 | -- |
Mortgage History
| Date | Status | Loan Amount | Loan Type |
|---|---|---|---|
| Closed | -- | No Value Available |
Source: NorthstarMLS
MLS Number: 6820821
APN: 04-31-22-34-0010
- 939 Lois Ln
- 7920 Lake Dr
- 8175 Diane St
- 790 Lois Ln
- 726 79th St
- 8013 Glenwood Dr
- Victoria Plan at Nature's Refuge
- Cedarwood Plan at Nature's Refuge
- Willow II Plan at Nature's Refuge
- Taylor Plan at Nature's Refuge
- Cedarwood II Plan at Nature's Refuge
- Hillcrest Plan at Nature's Refuge
- Sycamore II Plan at Nature's Refuge
- Elmwood IV Plan at Nature's Refuge
- Grayson Plan at Nature's Refuge
- Nicholas Plan at Nature's Refuge
- 600 Haywood Dr
- 8070 Glenwood Dr
- 8251 Lake Dr
- 616 Haywood Dr
- 4817 127th Cir NE
- 4806 128th Cir NE
- 7152 Snow Owl Ln
- 4658 128th Cir NE
- 161 Sunflower Ln
- 101 Willow Pond Trail Unit 107E
- 7105 Main St Unit 3
- 13245 Kissel St NE
- 12169 Hupp St NE
- 13218 Jewell St NE
- 13118 Isetta Cir NE
- 12669 Erskin St NE
- 7022 Centerville Rd
- 4268 129th Ave NE
- 13104 Ghia Ct NE
- 4624 141st Ln NE
- 3601 125th Ave NE
- 10717 Austin St NE
- 10124 Lever St NE
- 10826 NE Austin St
