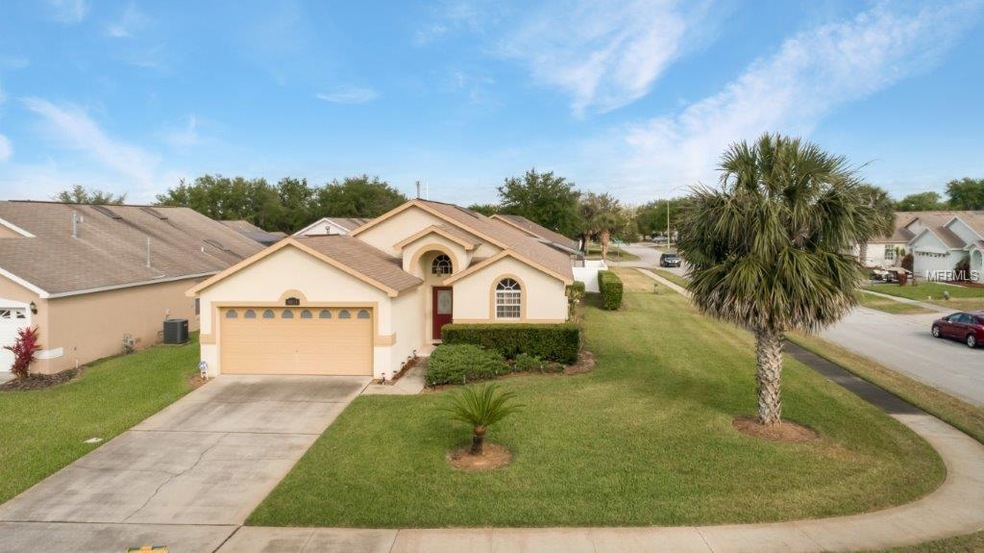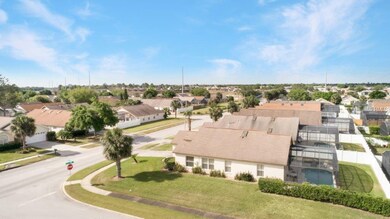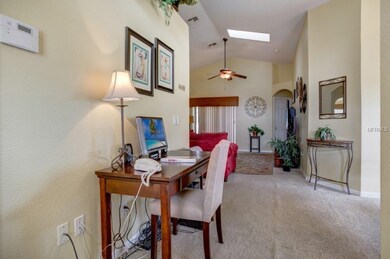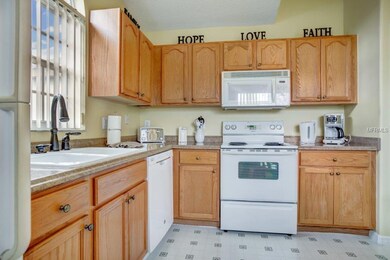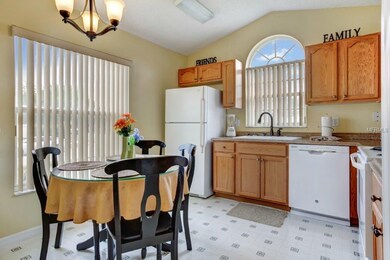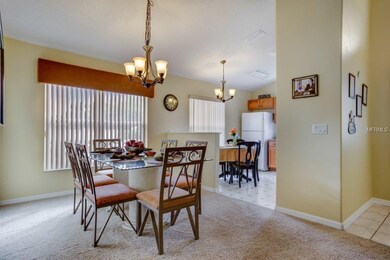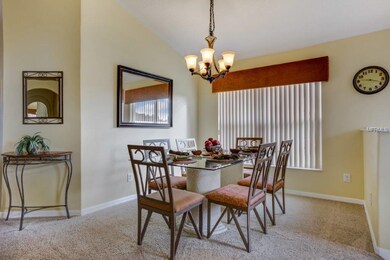
8011 Indian Creek Blvd Kissimmee, FL 34747
Acadia Estates NeighborhoodHighlights
- Oak Trees
- Open Floorplan
- Property is near public transit
- Screened Pool
- Deck
- Cathedral Ceiling
About This Home
As of November 2019LOCATION! LOCATION! LOCATION! Gorgeous and very well maintained home nestled in the highly sought after community of Indian Creek. FULLY FURNISHED! Flawless split & open floor plan! This is the larger 3 bedroom model
and is tastefully decorated throughout! This beauty can serve as your family gathering vacation spot or your primary residence! All appliances convey! Separate dining room which opens to the spacious family room. Light and Bright! Vaulted ceilings!
Expansive master bedroom with owners closet. Very relaxing pool area with both covered and uncovered areas! Garage is currently being used as a game/play room with pool table and movie area. Fully fenced, oversized corner lot.
Low HOA! $400 per year and is collected in the taxes. Indian Creek offers a putting green, tennis courts, soccer field, walking trail around the pond, open area for picnics, multiple parks and playgrounds throughout the community.
Views of the Disney Fireworks! Make your appointment today! Priced to sell! This one won’t last!
Last Agent to Sell the Property
Elisa Edwards
License #3183968 Listed on: 03/23/2018

Home Details
Home Type
- Single Family
Est. Annual Taxes
- $3,181
Year Built
- Built in 2000
Lot Details
- 8,059 Sq Ft Lot
- Fenced
- Mature Landscaping
- Corner Lot
- Irrigation
- Oak Trees
- Property is zoned OPUD
Parking
- 2 Car Attached Garage
- Converted Garage
Home Design
- Florida Architecture
- Slab Foundation
- Shingle Roof
- Block Exterior
- Stucco
Interior Spaces
- 1,349 Sq Ft Home
- Open Floorplan
- Furnished
- Cathedral Ceiling
- Ceiling Fan
- Blinds
- Rods
- Sliding Doors
- Formal Dining Room
- Bonus Room
- Fire and Smoke Detector
- Dryer
- Attic
Kitchen
- Eat-In Kitchen
- Range
- Recirculated Exhaust Fan
- Microwave
- Dishwasher
- Solid Wood Cabinet
- Disposal
Flooring
- Carpet
- Ceramic Tile
Bedrooms and Bathrooms
- 3 Bedrooms
- Split Bedroom Floorplan
- 2 Full Bathrooms
Pool
- Screened Pool
- In Ground Pool
- Gunite Pool
- Fence Around Pool
Outdoor Features
- Deck
- Covered Patio or Porch
- Rain Gutters
Location
- Property is near public transit
Utilities
- Central Heating and Cooling System
- Electric Water Heater
- Cable TV Available
Community Details
- No Home Owners Association
- Indian Creek Ph 02 Subdivision
Listing and Financial Details
- Down Payment Assistance Available
- Visit Down Payment Resource Website
- Legal Lot and Block 222 / 1
- Assessor Parcel Number 09-25-27-3433-0001-2220
Ownership History
Purchase Details
Home Financials for this Owner
Home Financials are based on the most recent Mortgage that was taken out on this home.Purchase Details
Home Financials for this Owner
Home Financials are based on the most recent Mortgage that was taken out on this home.Purchase Details
Home Financials for this Owner
Home Financials are based on the most recent Mortgage that was taken out on this home.Purchase Details
Home Financials for this Owner
Home Financials are based on the most recent Mortgage that was taken out on this home.Purchase Details
Home Financials for this Owner
Home Financials are based on the most recent Mortgage that was taken out on this home.Purchase Details
Home Financials for this Owner
Home Financials are based on the most recent Mortgage that was taken out on this home.Similar Homes in the area
Home Values in the Area
Average Home Value in this Area
Purchase History
| Date | Type | Sale Price | Title Company |
|---|---|---|---|
| Warranty Deed | $229,000 | Sunbelt Title Agency | |
| Warranty Deed | $225,000 | Watson Title Services Inc | |
| Corporate Deed | $160,000 | Sunview Title & Settlement S | |
| Warranty Deed | -- | -- | |
| Warranty Deed | $275,000 | Gulfatlantic Title | |
| Warranty Deed | $167,500 | -- |
Mortgage History
| Date | Status | Loan Amount | Loan Type |
|---|---|---|---|
| Previous Owner | $181,000 | Commercial | |
| Previous Owner | $161,250 | New Conventional | |
| Previous Owner | $119,576 | New Conventional | |
| Previous Owner | $144,000 | Purchase Money Mortgage | |
| Previous Owner | $220,000 | Fannie Mae Freddie Mac | |
| Previous Owner | $125,600 | No Value Available | |
| Closed | $41,200 | No Value Available |
Property History
| Date | Event | Price | Change | Sq Ft Price |
|---|---|---|---|---|
| 11/13/2019 11/13/19 | Sold | $229,000 | -2.5% | $170 / Sq Ft |
| 10/26/2019 10/26/19 | Pending | -- | -- | -- |
| 10/21/2019 10/21/19 | Price Changed | $234,900 | -1.7% | $174 / Sq Ft |
| 10/03/2019 10/03/19 | Price Changed | $239,000 | -2.4% | $177 / Sq Ft |
| 09/06/2019 09/06/19 | For Sale | $245,000 | +8.9% | $182 / Sq Ft |
| 07/27/2018 07/27/18 | Sold | $225,000 | -4.2% | $167 / Sq Ft |
| 06/19/2018 06/19/18 | Pending | -- | -- | -- |
| 05/19/2018 05/19/18 | For Sale | $234,900 | +0.2% | $174 / Sq Ft |
| 05/15/2018 05/15/18 | Pending | -- | -- | -- |
| 03/23/2018 03/23/18 | For Sale | $234,500 | -- | $174 / Sq Ft |
Tax History Compared to Growth
Tax History
| Year | Tax Paid | Tax Assessment Tax Assessment Total Assessment is a certain percentage of the fair market value that is determined by local assessors to be the total taxable value of land and additions on the property. | Land | Improvement |
|---|---|---|---|---|
| 2024 | $2,929 | $201,769 | -- | -- |
| 2023 | $2,929 | $195,893 | $0 | $0 |
| 2022 | $2,806 | $190,188 | $0 | $0 |
| 2021 | $2,948 | $184,649 | $0 | $0 |
| 2020 | $2,899 | $182,100 | $41,800 | $140,300 |
| 2019 | $3,344 | $166,800 | $34,800 | $132,000 |
| 2018 | $3,144 | $150,500 | $27,800 | $122,700 |
| 2017 | $3,181 | $149,400 | $27,800 | $121,600 |
| 2016 | $3,057 | $141,000 | $27,800 | $113,200 |
| 2015 | $2,962 | $132,300 | $27,800 | $104,500 |
| 2014 | $2,757 | $123,100 | $27,800 | $95,300 |
Agents Affiliated with this Home
-
Barbara Mills

Seller's Agent in 2019
Barbara Mills
COLDWELL BANKER REALTY
(407) 616-2961
59 Total Sales
-
Sharyon Neilen

Buyer's Agent in 2019
Sharyon Neilen
COLDWELL BANKER REALTY
(407) 810-2888
1 in this area
75 Total Sales
-
E
Seller's Agent in 2018
Elisa Edwards
-
natali mejia

Buyer's Agent in 2018
natali mejia
LPT REALTY, LLC
(321) 368-4725
6 Total Sales
Map
Source: Stellar MLS
MLS Number: O5570540
APN: 09-25-27-3433-0001-2220
- 8019 Indian Creek Blvd
- 2505 Osprey Creek Ct
- 2556 Bear Creek Ct
- 8001 Arrow Creek Rd
- 2610 Autumn Creek Cir
- 2678 Autumn Creek Cir
- 2650 Autumn Creek Cir
- 7925 Magnolia Bend Ct
- 8071 Roaring Creek Ct
- 8077 Roaring Creek Ct
- 7953 Heritage Entrance Blvd
- 2627 Autumn Creek Cir
- 7902 Silver Bass Ct
- 2521 Oneida Loop
- 2685 Oneida Loop
- 7955 Sea Pearl Cir
- 8057 Santee Dr
- 7947 Golden Pond Cir
- 2515 La Jolla Trail
- 7912 Golden Pond Cir
