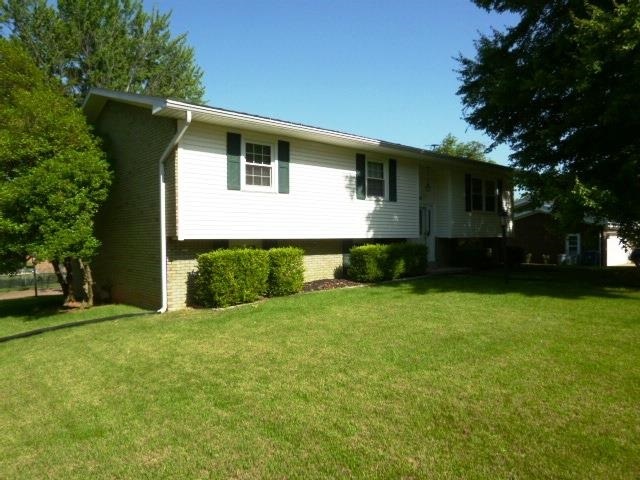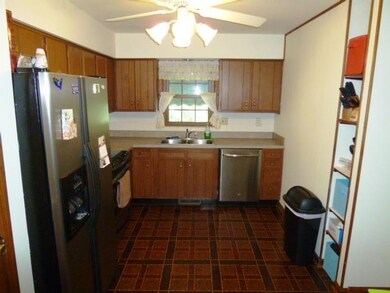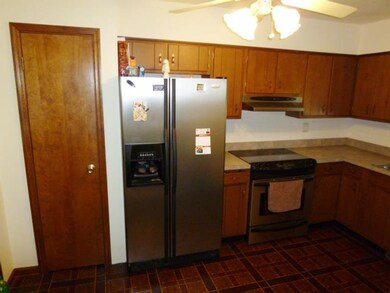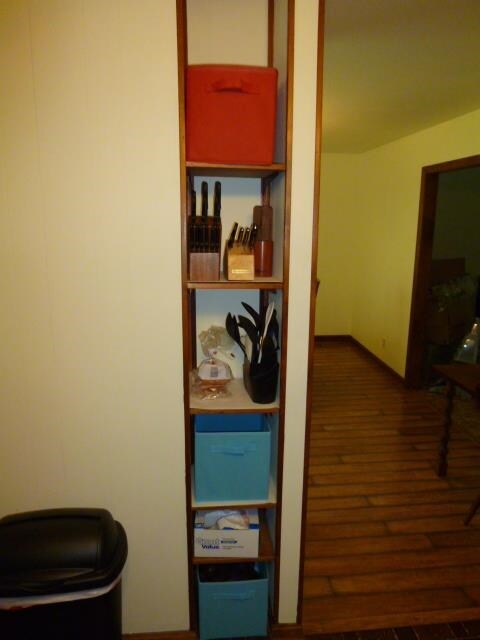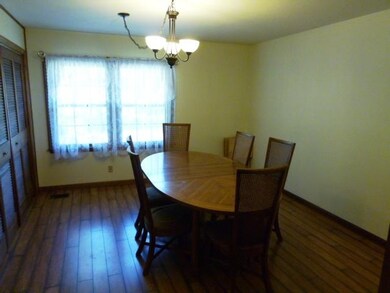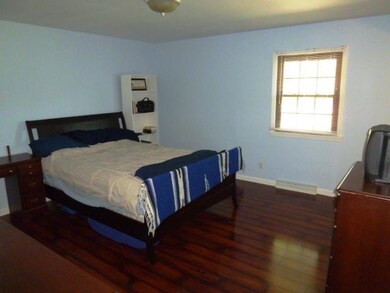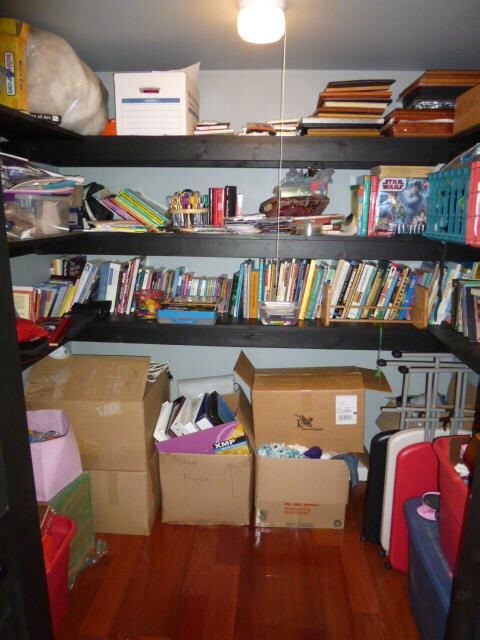
8011 N Larch Place Newburgh, IN 47630
Highlights
- Corner Lot
- 2.5 Car Attached Garage
- Forced Air Heating and Cooling System
- Sharon Elementary School Rated A
- Walk-In Closet
- Property is Fully Fenced
About This Home
As of August 2014Lots of space in this great 4-bedroom, 2 full and 1 half bath home. The living room features a large window to let in lots of natural light and opens to the dining room. Dining room has a huge storage cabinet. There is a cozy kitchen that has everything within reach making meal preparation easy and efficient. A spacious master bedroom is a private getaway with an attached full bath. In the lower level you will find a family room and half bath accented with crown molding, and 4th bedroom has a large walk in closet with access to the patio and backyard. The over sized 2.5-car garage with large work space is perfect for those winter projects and storage for unused items. Fenced in back yard. Per the seller, New backyard fence from Willis Fence, June 2012. New 5/8" Brazilian Cherry Engineered Hardwood floor installed July 2012. New laminate floor in bedroom installed December 2012, New laminate floor in dining room, installed January 2014. Flooring in the master bath March 2013., New Maytag dishwasher, stainless steel tub and finish. Installed December 2013. Oven, cooktop and fridge of 2010., Updated wiring into home and new meter socket installed January 2014. Sprayed for Termites in May 2012 and is currently under contract for yearly inspection ($60/year) with T & G Pest Control.
Last Agent to Sell the Property
ERA FIRST ADVANTAGE REALTY, INC Listed on: 06/18/2014

Last Buyer's Agent
Andrea Murphy
Homepage Realty

Home Details
Home Type
- Single Family
Est. Annual Taxes
- $720
Year Built
- Built in 1972
Lot Details
- 0.28 Acre Lot
- Lot Dimensions are 90x137
- Property is Fully Fenced
- Chain Link Fence
- Corner Lot
- Level Lot
Home Design
- Bi-Level Home
- Brick Exterior Construction
Interior Spaces
- 2,131 Sq Ft Home
- Walk-Out Basement
- Disposal
Bedrooms and Bathrooms
- 4 Bedrooms
- Walk-In Closet
Parking
- 2.5 Car Attached Garage
- Garage Door Opener
Location
- Suburban Location
Utilities
- Forced Air Heating and Cooling System
- Heating System Uses Gas
Listing and Financial Details
- Home warranty included in the sale of the property
- Assessor Parcel Number 87-12-27-210-074.000-019
Ownership History
Purchase Details
Home Financials for this Owner
Home Financials are based on the most recent Mortgage that was taken out on this home.Purchase Details
Home Financials for this Owner
Home Financials are based on the most recent Mortgage that was taken out on this home.Purchase Details
Home Financials for this Owner
Home Financials are based on the most recent Mortgage that was taken out on this home.Purchase Details
Home Financials for this Owner
Home Financials are based on the most recent Mortgage that was taken out on this home.Similar Homes in Newburgh, IN
Home Values in the Area
Average Home Value in this Area
Purchase History
| Date | Type | Sale Price | Title Company |
|---|---|---|---|
| Warranty Deed | -- | Attorney | |
| Warranty Deed | -- | None Available | |
| Warranty Deed | -- | None Available | |
| Warranty Deed | -- | None Available |
Mortgage History
| Date | Status | Loan Amount | Loan Type |
|---|---|---|---|
| Open | $50,000 | New Conventional | |
| Open | $135,000 | New Conventional | |
| Closed | $130,625 | New Conventional | |
| Previous Owner | $124,699 | FHA | |
| Previous Owner | $14,440 | Unknown | |
| Previous Owner | $6,000 | Credit Line Revolving | |
| Previous Owner | $106,800 | New Conventional |
Property History
| Date | Event | Price | Change | Sq Ft Price |
|---|---|---|---|---|
| 08/15/2014 08/15/14 | Sold | $137,500 | -1.7% | $65 / Sq Ft |
| 07/14/2014 07/14/14 | Pending | -- | -- | -- |
| 06/18/2014 06/18/14 | For Sale | $139,900 | +10.2% | $66 / Sq Ft |
| 05/17/2012 05/17/12 | Sold | $127,000 | -3.8% | $60 / Sq Ft |
| 04/12/2012 04/12/12 | Pending | -- | -- | -- |
| 01/30/2012 01/30/12 | For Sale | $132,000 | -- | $62 / Sq Ft |
Tax History Compared to Growth
Tax History
| Year | Tax Paid | Tax Assessment Tax Assessment Total Assessment is a certain percentage of the fair market value that is determined by local assessors to be the total taxable value of land and additions on the property. | Land | Improvement |
|---|---|---|---|---|
| 2024 | $1,277 | $190,500 | $25,000 | $165,500 |
| 2023 | $1,233 | $185,700 | $25,000 | $160,700 |
| 2022 | $1,298 | $186,200 | $25,000 | $161,200 |
| 2021 | $1,027 | $150,000 | $25,500 | $124,500 |
| 2020 | $998 | $138,900 | $23,900 | $115,000 |
| 2019 | $1,024 | $136,300 | $23,400 | $112,900 |
| 2018 | $863 | $127,500 | $23,400 | $104,100 |
| 2017 | $885 | $130,100 | $23,400 | $106,700 |
| 2016 | $713 | $113,800 | $23,400 | $90,400 |
| 2014 | $650 | $115,000 | $24,200 | $90,800 |
| 2013 | $666 | $113,500 | $24,200 | $89,300 |
Agents Affiliated with this Home
-
Michael Melton

Seller's Agent in 2014
Michael Melton
ERA FIRST ADVANTAGE REALTY, INC
(812) 431-1180
627 Total Sales
-

Buyer's Agent in 2014
Andrea Murphy
Homepage Realty
(812) 589-9312
31 Total Sales
-
Wayne Ellis

Seller's Agent in 2012
Wayne Ellis
@properties
(812) 626-0169
12 Total Sales
-
K
Buyer's Agent in 2012
Kathleen Merrill
ERA FIRST ADVANTAGE REALTY, INC
Map
Source: Indiana Regional MLS
MLS Number: 201425066
APN: 87-12-27-210-074.000-019
- 4377 E Birch Dr
- 8166 Outer Lincoln Ave
- 4444 Indiana 261
- 8160 Wyntree Villas Dr
- 8217 Wyntree Villas Dr
- 7944 Owens Dr
- 4711 Stonegate Dr
- 4455 Maryjoetta Dr
- 4377 Maryjoetta Dr
- 5512 Abbe Wood Dr
- 4977 Yorkridge Ct
- 7555 Broadview Dr
- 4322 Hawthorne Dr
- 4100 Triple Crown Dr
- 8122 Covington Ct
- 0 Willow Pond Rd
- 3766 Canterbury Ct
- 8205 Wyngate Cir
- 4288 Windhill Ln
- 7622 Edgedale Dr
