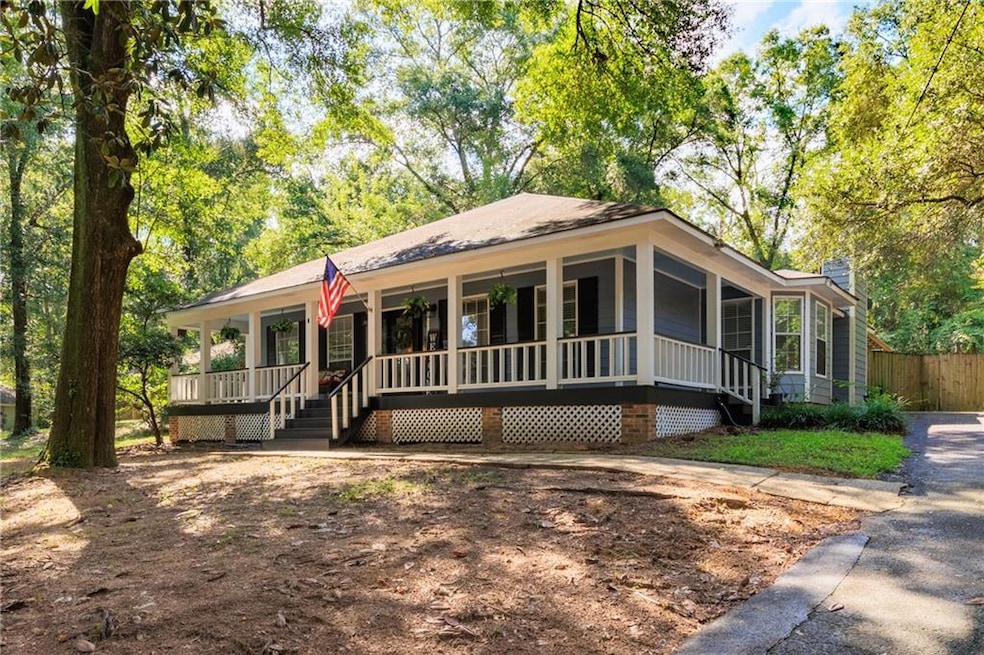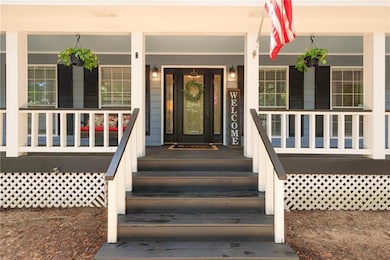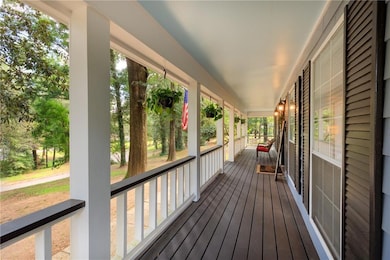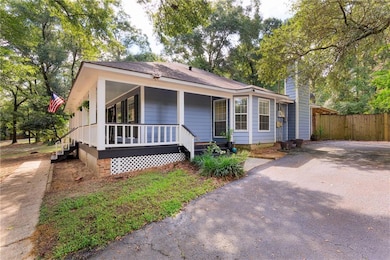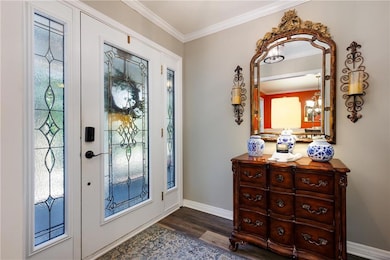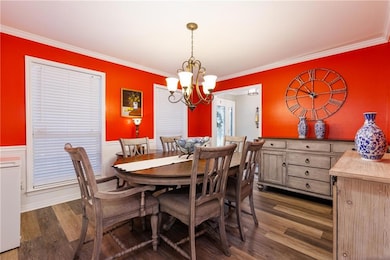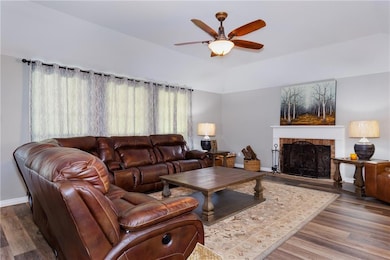8011 Suzanne Way Mobile, AL 36695
Yorkwood NeighborhoodEstimated payment $1,596/month
Highlights
- Wood Burning Stove
- Wooded Lot
- Solid Surface Countertops
- Bernice J Causey Middle School Rated 9+
- 1 Fireplace
- Breakfast Area or Nook
About This Home
BACK ON THE MARKET! Is Location Important? Look at this Creole Style home! 2013 sq of living area, Three Bedroom and 2 full baths.
Large Kitchen with breakfast area, Kitchen bar, with granite countertops , plenty of storage, double oven range
microwave, and dishwasher. Separate dining room. Large family room with wood burning fireplace. Primary
Bedroom has on suite, double vanities. Large walk-in closet. This home has a 400 sq ft wrap around front porch
and a 300 sq ft back covered patio. Fenced back yard and outside storage shed. All of this located near shopping
and schools. New sod in front yard.
Home Details
Home Type
- Single Family
Est. Annual Taxes
- $868
Year Built
- Built in 1987
Lot Details
- 0.42 Acre Lot
- Lot Dimensions are 118x183
- Property fronts a county road
- Privacy Fence
- Wood Fence
- Sloped Lot
- Wooded Lot
- Back Yard Fenced and Front Yard
Home Design
- Block Foundation
- Composition Roof
Interior Spaces
- 1,986 Sq Ft Home
- 1-Story Property
- Tray Ceiling
- Ceiling Fan
- 1 Fireplace
- Wood Burning Stove
- Family Room
- Formal Dining Room
- Workshop
- Hurricane or Storm Shutters
- Laundry on main level
Kitchen
- Breakfast Area or Nook
- Eat-In Kitchen
- Breakfast Bar
- Double Oven
- Electric Range
- Microwave
- Dishwasher
- Kitchen Island
- Solid Surface Countertops
Bedrooms and Bathrooms
- 3 Main Level Bedrooms
- 2 Full Bathrooms
- Dual Vanity Sinks in Primary Bathroom
- Bathtub and Shower Combination in Primary Bathroom
Parking
- 4 Parking Spaces
- Parking Pad
Outdoor Features
- Patio
- Outdoor Storage
- Wrap Around Porch
Schools
- O'rourke Elementary School
- Bernice J Causey Middle School
- Baker High School
Utilities
- Central Heating and Cooling System
- 220 Volts
- 110 Volts
- Septic Tank
- Phone Available
- Cable TV Available
Community Details
- Aden Hills Subdivision
Listing and Financial Details
- Assessor Parcel Number 270736100001706
Map
Home Values in the Area
Average Home Value in this Area
Tax History
| Year | Tax Paid | Tax Assessment Tax Assessment Total Assessment is a certain percentage of the fair market value that is determined by local assessors to be the total taxable value of land and additions on the property. | Land | Improvement |
|---|---|---|---|---|
| 2024 | $923 | $19,260 | $3,500 | $15,760 |
| 2023 | $878 | $16,880 | $3,490 | $13,390 |
| 2022 | $695 | $15,710 | $3,200 | $12,510 |
| 2021 | $632 | $14,410 | $3,500 | $10,910 |
| 2020 | $630 | $14,360 | $3,500 | $10,860 |
| 2019 | $634 | $14,460 | $3,500 | $10,960 |
| 2018 | $654 | $14,860 | $0 | $0 |
| 2017 | $676 | $15,320 | $0 | $0 |
| 2016 | $685 | $15,500 | $0 | $0 |
| 2013 | $623 | $27,920 | $0 | $0 |
Property History
| Date | Event | Price | List to Sale | Price per Sq Ft | Prior Sale |
|---|---|---|---|---|---|
| 10/14/2025 10/14/25 | For Sale | $289,900 | 0.0% | $146 / Sq Ft | |
| 09/10/2025 09/10/25 | Pending | -- | -- | -- | |
| 08/08/2025 08/08/25 | For Sale | $289,900 | +137.6% | $146 / Sq Ft | |
| 07/22/2014 07/22/14 | Sold | $122,000 | -18.7% | $61 / Sq Ft | View Prior Sale |
| 05/02/2014 05/02/14 | Pending | -- | -- | -- | |
| 02/24/2012 02/24/12 | Sold | $150,000 | -- | $75 / Sq Ft | View Prior Sale |
| 02/24/2012 02/24/12 | Pending | -- | -- | -- |
Purchase History
| Date | Type | Sale Price | Title Company |
|---|---|---|---|
| Warranty Deed | $122,000 | None Available | |
| Deed | $150,000 | None Available |
Mortgage History
| Date | Status | Loan Amount | Loan Type |
|---|---|---|---|
| Open | $118,791 | FHA |
Source: Gulf Coast MLS (Mobile Area Association of REALTORS®)
MLS Number: 7629589
APN: 27-07-36-1-000-017.06
- 7971 Suzanne Way
- 8020 Suzanne Way
- 8090 Suzanne Way
- 1832 Aden Rd
- 8050 Saint Jude Cir N
- 1720 Leroy Stevens Rd
- 8621 Grelot Rd
- 7691 Sweetgum Ct
- 1350 Schillinger Rd S
- 8240 Taddish Dr N
- 8391 Jeff Hamilton Road Extension
- 8391 Jeff Hamilton Road Extension
- 1935 E Clarke Rd
- 1542 Stone Hedge Dr W
- 1839 Kendall Ct
- 2200 Harrods Ct
- 2006 E Clarke Rd
- 2151 Carrington Dr
- 2200 O'Rourke Dr
- 1897 Burnham Ct
- 7691 Sweetgum Ct
- 2175 Schillinger Rd S
- 2014 Post Oak Ct
- 8775 Jeff Hamilton Rd
- 7959 Cottage Hill Rd
- 945 Schillinger Rd S
- 1200 Somerby Dr
- 7720 Thomas Rd
- 750 Flave Pierce Rd
- 6617 Grelot Rd
- 6427 Grelot Rd
- 6700 Wall St
- 6700 Cottage Hill Rd
- 9600 Jeff Hamilton Rd Unit 32B
- 9600 Jeff Hamilton Rd
- 7310 Portside Ct
- 1701 Hillcrest Rd
- 272 Park Ave S
- 1601 Hillcrest Rd
- 231 Lakeview Dr
