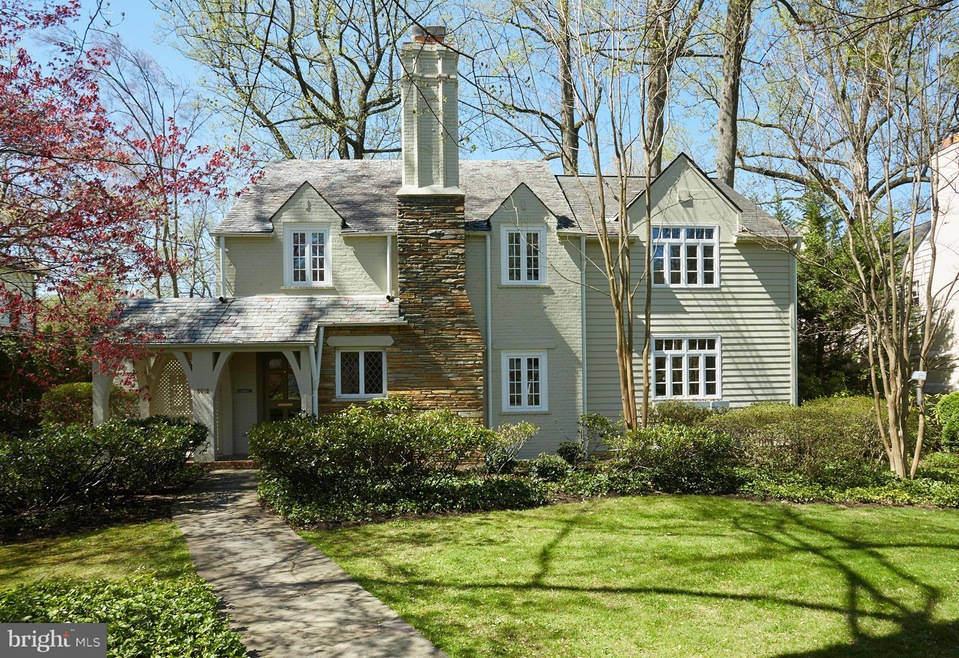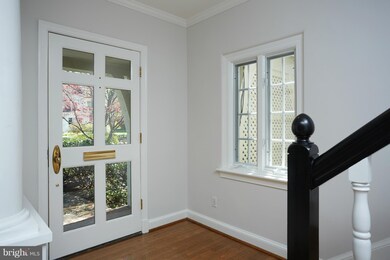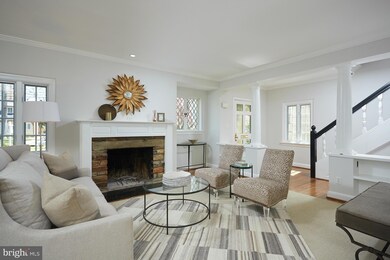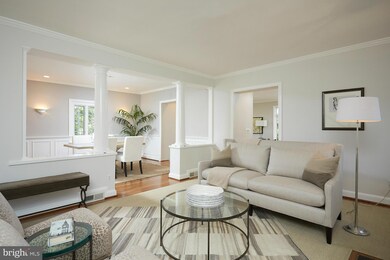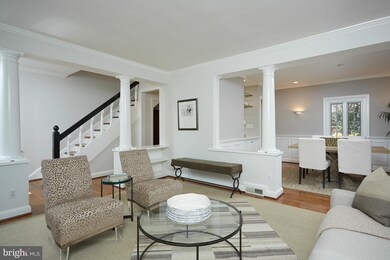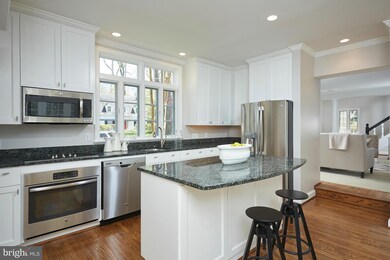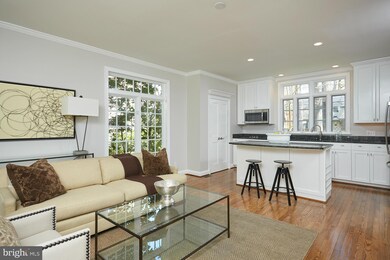
8012 Hampden Ln Bethesda, MD 20814
Edgemoor NeighborhoodHighlights
- Eat-In Gourmet Kitchen
- Colonial Architecture
- Traditional Floor Plan
- Bradley Hills Elementary School Rated A
- Deck
- Wood Flooring
About This Home
As of May 2018Classic elegance & modernity define this Tudor Revival gem on an idyllic 1/4 acre lot in Greenwich Forest in close-in Bethesda (1mi to downtown). 3300 refined sq ft on 3 light filled levels. Gracious LR w fp; Open FR/Kitchen w granite, new GE SS apps & custom built ins; Sep DR & study. 5BR/3.5BA inc master suite w/ vaulted ceiling, walk-in closet, dual vanity & steam shower. 1 car garage. Whitman!
Home Details
Home Type
- Single Family
Est. Annual Taxes
- $12,179
Year Built
- Built in 1938
Lot Details
- 0.26 Acre Lot
- Stone Retaining Walls
- Back Yard Fenced
- Extensive Hardscape
- Historic Home
- Property is in very good condition
- Property is zoned R90
Parking
- 1 Car Attached Garage
- Driveway
- Off-Street Parking
Home Design
- Colonial Architecture
- Brick Exterior Construction
- Slate Roof
- Wood Siding
Interior Spaces
- Property has 3 Levels
- Traditional Floor Plan
- Built-In Features
- Chair Railings
- Crown Molding
- Recessed Lighting
- Fireplace Mantel
- Double Pane Windows
- Window Treatments
- Casement Windows
- Window Screens
- French Doors
- Insulated Doors
- Six Panel Doors
- Entrance Foyer
- Family Room
- Combination Kitchen and Living
- Dining Area
- Den
- Game Room
- Wood Flooring
- Attic
Kitchen
- Eat-In Gourmet Kitchen
- Breakfast Area or Nook
- <<builtInOvenToken>>
- Cooktop<<rangeHoodToken>>
- ENERGY STAR Qualified Refrigerator
- Ice Maker
- <<ENERGY STAR Qualified Dishwasher>>
- Kitchen Island
- Upgraded Countertops
- Disposal
Bedrooms and Bathrooms
- 5 Bedrooms
- En-Suite Primary Bedroom
- En-Suite Bathroom
- 3.5 Bathrooms
Laundry
- Laundry Room
- Front Loading Dryer
- Front Loading Washer
Partially Finished Basement
- Connecting Stairway
- Rear Basement Entry
Outdoor Features
- Deck
Schools
- Bradley Hills Elementary School
- Thomas W. Pyle Middle School
- Walt Whitman High School
Utilities
- Forced Air Heating and Cooling System
- Natural Gas Water Heater
Community Details
- No Home Owners Association
- Greenwich Forest Subdivision
Listing and Financial Details
- Tax Lot 3
- Assessor Parcel Number 160700495594
Ownership History
Purchase Details
Home Financials for this Owner
Home Financials are based on the most recent Mortgage that was taken out on this home.Purchase Details
Home Financials for this Owner
Home Financials are based on the most recent Mortgage that was taken out on this home.Purchase Details
Home Financials for this Owner
Home Financials are based on the most recent Mortgage that was taken out on this home.Purchase Details
Similar Homes in Bethesda, MD
Home Values in the Area
Average Home Value in this Area
Purchase History
| Date | Type | Sale Price | Title Company |
|---|---|---|---|
| Interfamily Deed Transfer | -- | Accommodation | |
| Deed | $1,375,000 | Kvs Title Llc | |
| Deed | $1,490,000 | Commonwealth Land Title Insu | |
| Deed | $928,000 | -- |
Mortgage History
| Date | Status | Loan Amount | Loan Type |
|---|---|---|---|
| Open | $727,000 | New Conventional | |
| Closed | $750,000 | New Conventional | |
| Previous Owner | $1,192,000 | New Conventional |
Property History
| Date | Event | Price | Change | Sq Ft Price |
|---|---|---|---|---|
| 07/17/2025 07/17/25 | Pending | -- | -- | -- |
| 06/18/2025 06/18/25 | Price Changed | $1,695,000 | -5.0% | $481 / Sq Ft |
| 06/03/2025 06/03/25 | Price Changed | $1,785,000 | -3.5% | $507 / Sq Ft |
| 04/23/2025 04/23/25 | For Sale | $1,850,000 | +34.5% | $525 / Sq Ft |
| 05/29/2018 05/29/18 | Sold | $1,375,000 | -1.0% | $493 / Sq Ft |
| 04/13/2018 04/13/18 | Pending | -- | -- | -- |
| 04/05/2018 04/05/18 | For Sale | $1,389,000 | -6.8% | $498 / Sq Ft |
| 06/02/2016 06/02/16 | Sold | $1,490,000 | -2.6% | $452 / Sq Ft |
| 04/13/2016 04/13/16 | Pending | -- | -- | -- |
| 04/07/2016 04/07/16 | For Sale | $1,529,000 | -- | $463 / Sq Ft |
Tax History Compared to Growth
Tax History
| Year | Tax Paid | Tax Assessment Tax Assessment Total Assessment is a certain percentage of the fair market value that is determined by local assessors to be the total taxable value of land and additions on the property. | Land | Improvement |
|---|---|---|---|---|
| 2024 | $19,599 | $1,639,000 | $742,600 | $896,400 |
| 2023 | $17,757 | $1,540,167 | $0 | $0 |
| 2022 | $15,866 | $1,441,333 | $0 | $0 |
| 2021 | $14,701 | $1,342,500 | $707,200 | $635,300 |
| 2020 | $13,772 | $1,260,900 | $0 | $0 |
| 2019 | $12,833 | $1,179,300 | $0 | $0 |
| 2018 | $11,924 | $1,097,700 | $673,500 | $424,200 |
| 2017 | $12,074 | $1,083,433 | $0 | $0 |
| 2016 | -- | $1,069,167 | $0 | $0 |
| 2015 | $9,120 | $1,054,900 | $0 | $0 |
| 2014 | $9,120 | $994,867 | $0 | $0 |
Agents Affiliated with this Home
-
Jane Fairweather

Seller's Agent in 2025
Jane Fairweather
Long & Foster
(240) 223-4663
11 in this area
264 Total Sales
-
Brooke Heiberger

Seller Co-Listing Agent in 2025
Brooke Heiberger
Long & Foster
(301) 252-8208
1 in this area
68 Total Sales
-
Lauren Davis

Seller's Agent in 2018
Lauren Davis
TTR Sotheby's International Realty
(202) 549-8784
29 in this area
207 Total Sales
-
David & Claire Abrams

Seller's Agent in 2016
David & Claire Abrams
Compass
(240) 383-1450
99 Total Sales
-
Gretchen Koitz

Seller Co-Listing Agent in 2016
Gretchen Koitz
Compass
(301) 442-8122
1 in this area
14 Total Sales
-
Bethany Metzroth

Buyer's Agent in 2016
Bethany Metzroth
Long & Foster
(301) 908-1882
4 Total Sales
Map
Source: Bright MLS
MLS Number: 1002416781
APN: 07-00495594
- 5625 Lambeth Rd
- 5707 English Ct
- 5517 Huntington Pkwy
- 8204 Hampden Ln
- 5804 Aberdeen Rd
- 5507 Charlcote Rd
- 5610 Glenwood Rd
- 5606 Wilson Ln
- 7707 Radnor Rd
- 5607 Glenwood Rd
- 5605 Glenwood Rd
- 7800 Marion Ln
- 7805 Moorland Ln
- 7804 Custer Rd
- 5420 Moorland Ln
- 5517 Mckinley St
- 8403 Old Georgetown Rd
- 5408 Moorland Ln
- 8507 Rayburn Rd
- 5608 Durbin Rd
