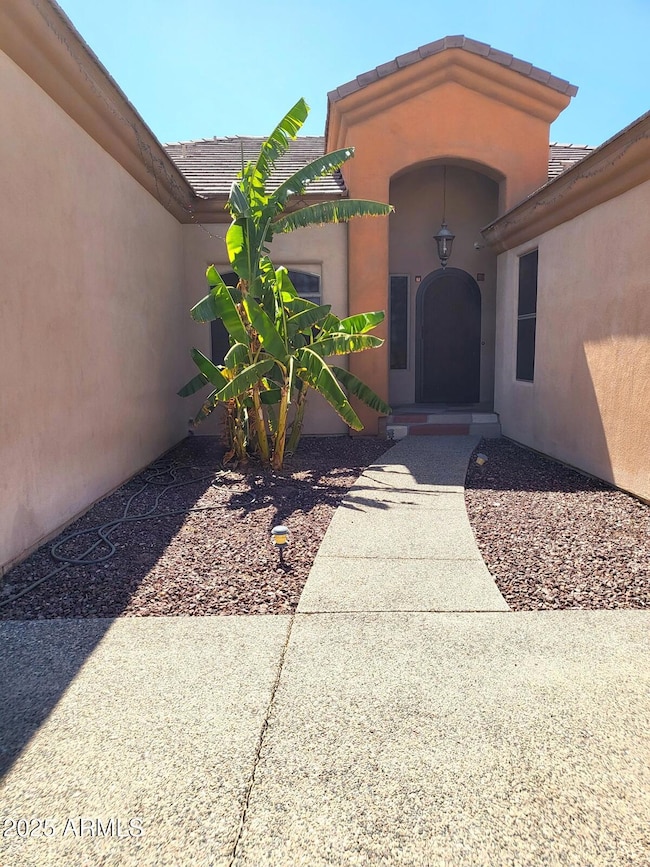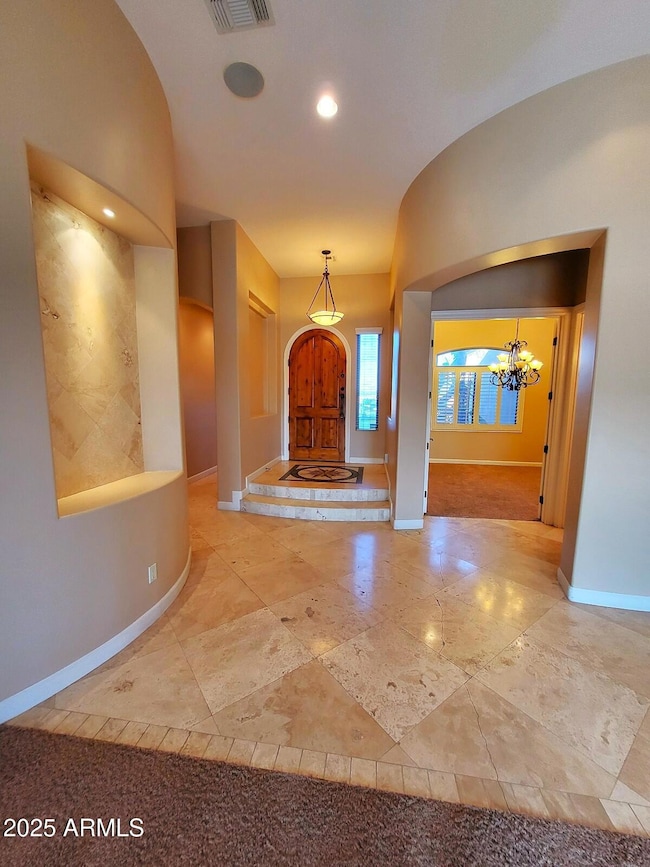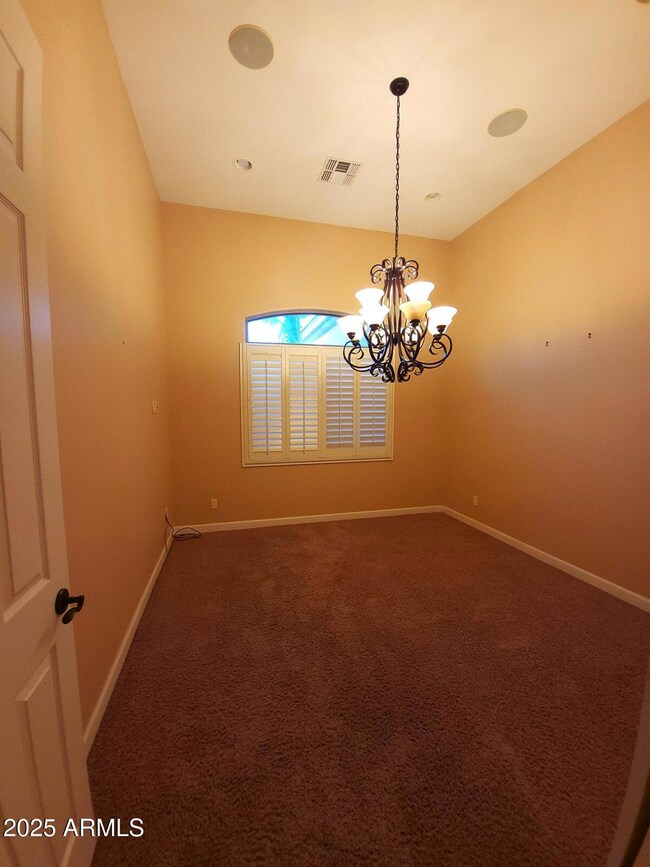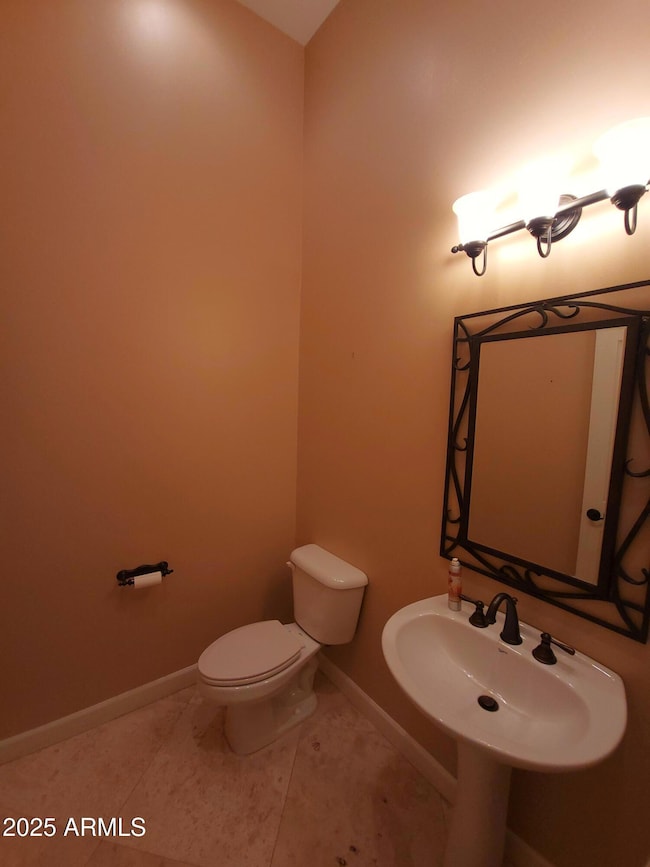8012 S 20th Ave Phoenix, AZ 85041
South Mountain NeighborhoodHighlights
- Play Pool
- RV Gated
- Two Primary Bathrooms
- Phoenix Coding Academy Rated A
- 1.02 Acre Lot
- Mountain View
About This Home
FIRST 2 WEEKS RENT FREE!!! Custom beauty on a one acre lot with an incredible view of South Mountain. This home has it all: Huge sparkling pool, 4 car split garage, 4 spacious bedrooms with huge closets plus a den/study, 3.5 baths, huge kitchen with GE Monogram appliances including a 48' built-in refrigerator and 30' double ovens, granite throughout, custom cabinets throughout - even in the huge laundry room, travertine floors, plantation shutters, 12' coffered ceilings, speakers everywhere, security system(you activate), bronze fixtures. The master is a retreat with a separate door to patio, fireplace, jetted tub, snail shower and huge walk-in closet. Home is on a very private street with only 3 other homes. Landscaping and Pool service included!
Home Details
Home Type
- Single Family
Est. Annual Taxes
- $6,295
Year Built
- Built in 2006
Lot Details
- 1.02 Acre Lot
- Cul-De-Sac
- Private Streets
- Desert faces the front and back of the property
- Block Wall Fence
- Front and Back Yard Sprinklers
Parking
- 4 Car Garage
- Garage ceiling height seven feet or more
- RV Gated
Home Design
- Santa Barbara Architecture
- Wood Frame Construction
- Tile Roof
- Stucco
Interior Spaces
- 3,387 Sq Ft Home
- 1-Story Property
- Ceiling height of 9 feet or more
- Ceiling Fan
- Gas Fireplace
- Plantation Shutters
- Solar Screens
- Family Room with Fireplace
- Mountain Views
Kitchen
- Eat-In Kitchen
- Breakfast Bar
- Double Oven
- Built-In Microwave
- Kitchen Island
- Granite Countertops
Flooring
- Carpet
- Tile
Bedrooms and Bathrooms
- 4 Bedrooms
- Fireplace in Primary Bedroom
- Two Primary Bathrooms
- Primary Bathroom is a Full Bathroom
- 3.5 Bathrooms
- Double Vanity
- Hydromassage or Jetted Bathtub
- Bathtub With Separate Shower Stall
Laundry
- Laundry Room
- Dryer
- Washer
Outdoor Features
- Play Pool
- Covered Patio or Porch
- Outdoor Storage
Location
- Property is near a bus stop
Schools
- Laveen Elementary School
- Cesar Chavez High School
Utilities
- Zoned Heating and Cooling System
- Propane
- Septic Tank
- High Speed Internet
Listing and Financial Details
- Property Available on 7/17/25
- $105 Move-In Fee
- Rent includes pool service - full, gardening service
- 12-Month Minimum Lease Term
- $50 Application Fee
- Tax Lot 1
- Assessor Parcel Number 300-17-004-V
Community Details
Overview
- No Home Owners Association
- Custom Subdivision, Custom Home Floorplan
Recreation
- Bike Trail
Map
Source: Arizona Regional Multiple Listing Service (ARMLS)
MLS Number: 6894077
APN: 300-17-004V
- 8020 S 19th Ave
- 2116 W Fawn Dr
- 1819 W Magdalena Ln
- 1804 W Magdalena Ln
- 2228 W Caldwell St
- 8513 S 22nd Dr
- 2315 W Beverly Rd
- 2323 W Alicia Dr Unit 1
- 2324 W Melody Dr
- 2315 W Magdalena Ln
- 2336 W Magdalena Ln
- 2413 W Beverly Rd
- 1813 W Pollack St
- 2224 W Minton St
- 7116 S 19th Ln
- 1723 W Pollack St
- 1635 W Dunbar Dr
- 2225 W Carter Rd
- 1720 W Pollack St
- 1814 W Minton St
- 8224 S 21st Ln
- 8310 S 21st Ln
- 7715 S 20th Dr
- 2227 W Park St
- 1827 W Pollack St
- 1807 W Pollack St
- 7276 S 22nd Ln
- 1818 W Pollack St
- 2020 W Carter Rd
- 2419 W Darrow St
- 2056 W Dobbins Rd
- 1822 W Minton St
- 1824 W Minton St
- 2419 W Park St
- 9210 S 19th Ave
- 7420 S 15th Dr
- 2330 W Maldonado Rd
- 1660 W Paseo Way
- 8504 S 10th Ln Unit 4
- 1317 W Park St







