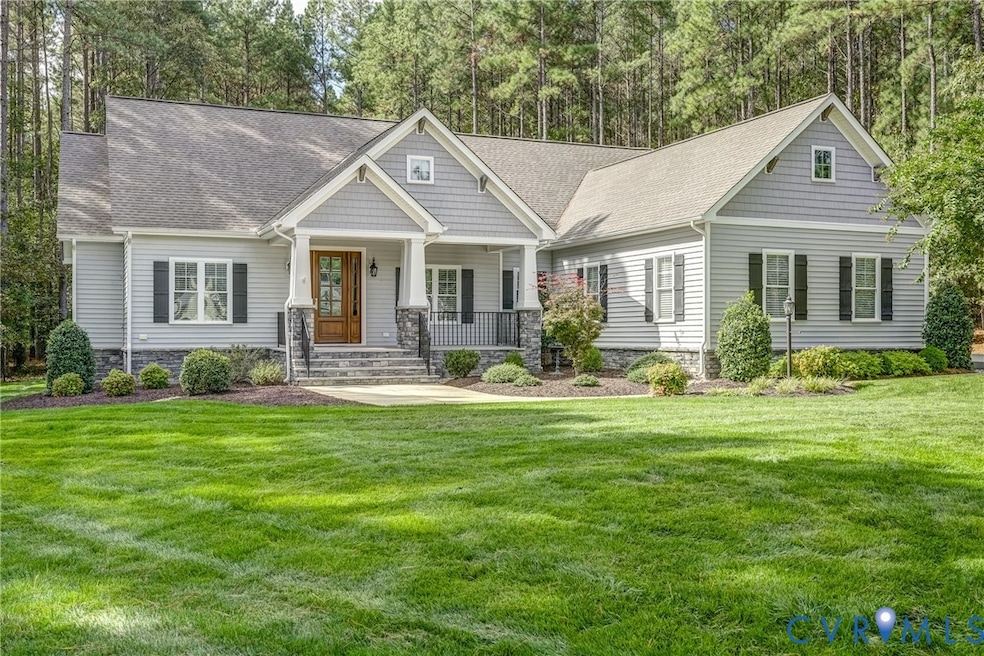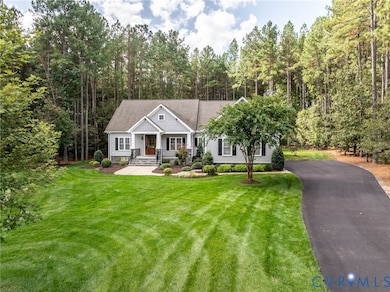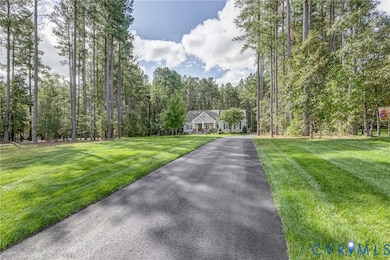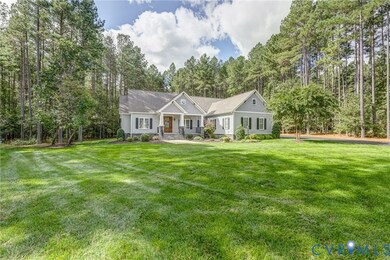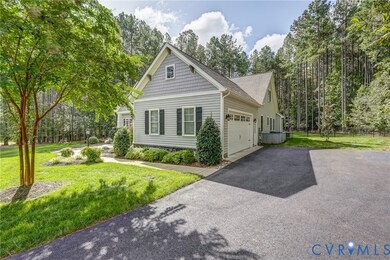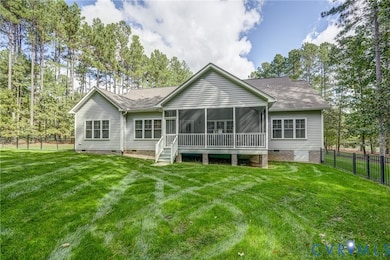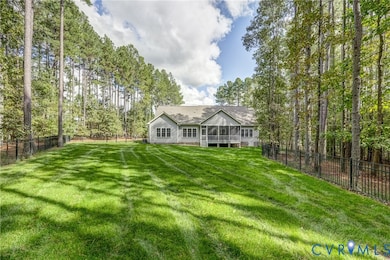8013 Clancy Place Chesterfield, VA 23838
The Highlands NeighborhoodEstimated payment $4,401/month
Highlights
- Custom Home
- Vaulted Ceiling
- Hydromassage or Jetted Bathtub
- Clubhouse
- Wood Flooring
- 2 Fireplaces
About This Home
Here is your chance to own an ABSOLUTELY STUNNING craftsman on a PREMIUM LOT in the Lake Margaret age-restricted section of the Highlands. This BEAUTIFUL home has every upgrade imaginable that must be seen in person to be believed! You will LOVE that this home is tucked back into the cul-de-sac for added privacy. The longer driveway sets the mood and your list of must-haves begin to be checked off. The impressive front entry boasts stone stairs/apron, concrete porch with aluminum rails, stately columns and a STUNNING wood door with sidelights. Once inside you will notice the beautiful moldings along with the open & flowing floor plan. The extensive list of features & upgrades include: 4 or 5 bedrooms, 3.5 baths, beautifully stained hardwood floors throughout the first floor living areas, Great Room with gas FP & marble surround, built-in cabinetry, spacious dining room area, Chef's Kitchen with BEAUTIFUL cabinetry, recessed lights, granite with Island & Peninsula, 36" gas cooktop, GE Monogram appliances, SS appliances, instant water heater at the sink & Pantry closet, 1st floor Primary & ensuite with jetted tub, walk-in shower & spacious walk-in closet, 2 additional 1st floor bedrooms with adjoining full bath, a 1st floor 1/2 bath, laundry room w cabinetry, (2) 1st floor coat closets, 2 spacious 2nd floor bedrooms (perfect for guests) with an abundance of closet space, built-ins and a 2nd floor full bathroom with walk-in shower, whole house generator & humidifier, 2-zone HVAC with gas heat on 1st floor, tankless water heater, screened porch with vaulted ceilings, ceiling fan, vinyl railings and a fenced rear yard! Residents have access to a championship 18-hole golf course, three lakefront pools with clubhouse, restaurant, tennis courts, scenic trails, a playground, and 2 large lakes for fishing, paddling, and canoeing. Do yourself a favor and take a look at this lovely home and neighborhood TODAY before you miss it!!!
Home Details
Home Type
- Single Family
Est. Annual Taxes
- $5,767
Year Built
- Built in 2017
Lot Details
- 1.55 Acre Lot
- Cul-De-Sac
- Street terminates at a dead end
- Back Yard Fenced
- Landscaped
- Level Lot
- Sprinkler System
- Zoning described as R25
HOA Fees
- $250 Monthly HOA Fees
Parking
- 2 Car Direct Access Garage
- Oversized Parking
- Rear-Facing Garage
- Side Facing Garage
- Garage Door Opener
- Driveway
- Off-Street Parking
Home Design
- Custom Home
- Craftsman Architecture
- Brick Exterior Construction
- Fire Rated Drywall
- Composition Roof
Interior Spaces
- 3,437 Sq Ft Home
- 1-Story Property
- Built-In Features
- Bookcases
- Vaulted Ceiling
- Ceiling Fan
- Recessed Lighting
- 2 Fireplaces
- Self Contained Fireplace Unit Or Insert
- Gas Fireplace
- Thermal Windows
- Insulated Doors
- Separate Formal Living Room
- Dining Area
- Screened Porch
- Crawl Space
Kitchen
- Eat-In Kitchen
- Built-In Self-Cleaning Oven
- Gas Cooktop
- Microwave
- Ice Maker
- Dishwasher
- Kitchen Island
- Granite Countertops
- Disposal
Flooring
- Wood
- Carpet
- Tile
Bedrooms and Bathrooms
- 4 Bedrooms
- En-Suite Primary Bedroom
- Walk-In Closet
- Double Vanity
- Hydromassage or Jetted Bathtub
Laundry
- Laundry Room
- Washer and Dryer Hookup
Home Security
- Storm Doors
- Fire and Smoke Detector
Schools
- Ettrick Elementary School
- Matoaca Middle School
- Matoaca High School
Utilities
- Forced Air Zoned Heating and Cooling System
- Heating System Uses Natural Gas
- Heat Pump System
- Vented Exhaust Fan
- Power Generator
- Tankless Water Heater
- Gas Water Heater
- Septic Tank
Listing and Financial Details
- Tax Lot 25
- Assessor Parcel Number 767-64-07-81-700-000
Community Details
Overview
- Lake Margaret Subdivision
Amenities
- Clubhouse
Map
Home Values in the Area
Average Home Value in this Area
Tax History
| Year | Tax Paid | Tax Assessment Tax Assessment Total Assessment is a certain percentage of the fair market value that is determined by local assessors to be the total taxable value of land and additions on the property. | Land | Improvement |
|---|---|---|---|---|
| 2025 | $5,792 | $648,000 | $89,400 | $558,600 |
| 2024 | $5,792 | $618,100 | $89,400 | $528,700 |
| 2023 | $5,121 | $562,700 | $86,100 | $476,600 |
| 2022 | $4,880 | $523,300 | $86,100 | $437,200 |
| 2021 | $4,659 | $483,500 | $86,100 | $397,400 |
| 2020 | $4,483 | $465,100 | $86,100 | $379,000 |
| 2019 | $4,483 | $471,900 | $85,000 | $386,900 |
| 2018 | $3,077 | $471,900 | $85,000 | $386,900 |
| 2017 | $1,646 | $407,900 | $84,000 | $323,900 |
Property History
| Date | Event | Price | List to Sale | Price per Sq Ft | Prior Sale |
|---|---|---|---|---|---|
| 11/17/2025 11/17/25 | Pending | -- | -- | -- | |
| 11/12/2025 11/12/25 | Price Changed | $695,000 | -2.8% | $202 / Sq Ft | |
| 10/08/2025 10/08/25 | For Sale | $715,000 | +24.3% | $208 / Sq Ft | |
| 10/27/2022 10/27/22 | Sold | $575,000 | -3.4% | $167 / Sq Ft | View Prior Sale |
| 09/30/2022 09/30/22 | Pending | -- | -- | -- | |
| 09/17/2022 09/17/22 | For Sale | $595,000 | +19.0% | $173 / Sq Ft | |
| 05/21/2018 05/21/18 | Sold | $500,000 | +7.3% | $173 / Sq Ft | View Prior Sale |
| 04/23/2018 04/23/18 | Pending | -- | -- | -- | |
| 10/25/2016 10/25/16 | For Sale | $465,950 | -- | $161 / Sq Ft |
Purchase History
| Date | Type | Sale Price | Title Company |
|---|---|---|---|
| Deed | $575,000 | Fidelity National Title | |
| Deed | $575,000 | Fidelity National Title | |
| Warranty Deed | $500,000 | Attorney | |
| Warranty Deed | $183,500 | Attorney |
Mortgage History
| Date | Status | Loan Amount | Loan Type |
|---|---|---|---|
| Previous Owner | $380,000 | Commercial |
Source: Central Virginia Regional MLS
MLS Number: 2528089
APN: 767-64-07-81-700-000
- 8113 Lake Margaret Terrace
- 8124 Clancy Ct
- 8130 Clancy Ct
- 8136 Clancy Ct
- 7530 Dunollie Dr
- 8142 Lake Margaret Terrace
- 8143 Lake Margaret Terrace
- 8154 Lake Margaret Terrace
- 8160 Lake Margaret Terrace
- 7800 Grampian Ct
- 13030 Alsandair Dr
- 13007 Alsandair Dr
- 12600 Lerwick Place
- 8201 Mckibben Dr
- 8512 Mckibben Dr
- 7407 Fowlis Place
- 12830 Crathes Ln
- 12048 Hadden Hall Dr
- Brevard Plan at Lake Margaret at The Highlands
- Caldwell Plan at Lake Margaret at The Highlands - 55+
