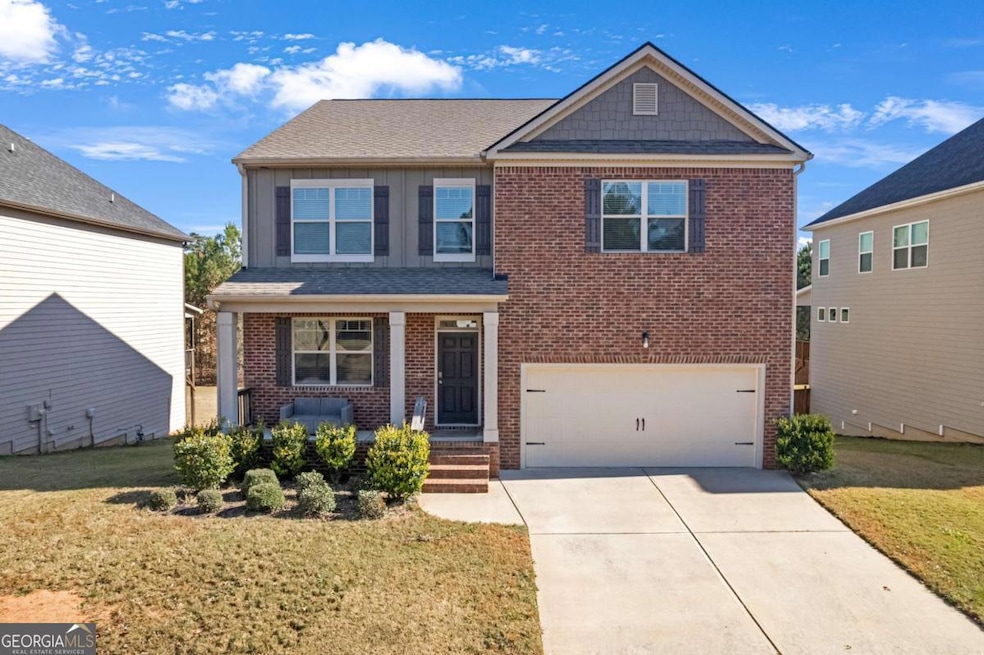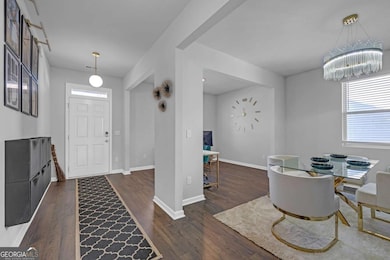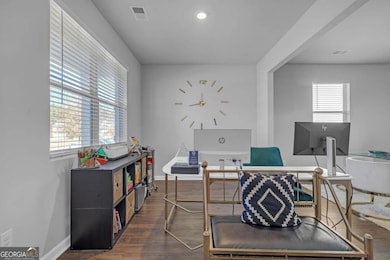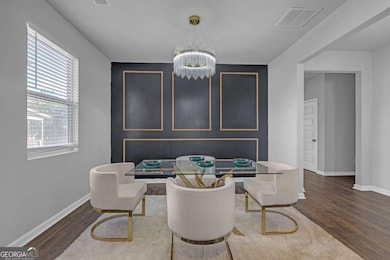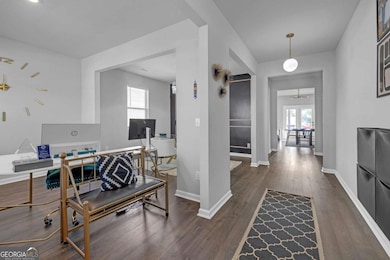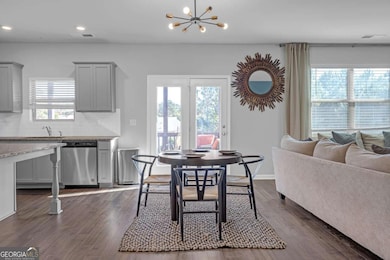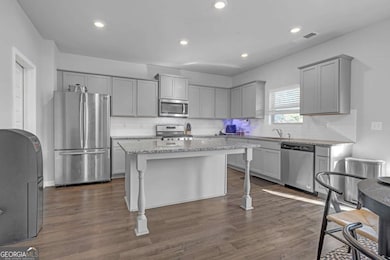8013 Coleson Crossing Locust Grove, GA 30248
Highlights
- Craftsman Architecture
- Private Lot
- Loft
- Deck
- Wood Flooring
- High Ceiling
About This Home
Welcome to this 2020-built, 2852 square foot, spacious 4-bed, 3.5-bath, beautifully maintained home located in the highly sought-after Heron Bay master-planned community. With multiple living areas, generous square footage, and exceptional neighborhood amenities, this residence offers comfort, convenience, and lifestyle all in one. Inside, you'll find a large open kitchen featuring granite countertops, abundant cabinetry, and a perfect flow for cooking and entertaining. The main level offers a formal living room, formal dining room, and a warm, inviting family room, providing plenty of space for everyday living and hosting guests. Upstairs includes an expansive second living room/family room, ideal for a media area, lounge, playroom, or office setup-perfect for today's flexible needs. The home offers 3 full bathrooms, including a spacious primary bathroom and one private ensuite bathroom, ensuring comfort and privacy for every member of the household. Enjoy outdoor living on the large covered back porch, overlooking a spacious yard with room to relax, garden, or play. A full unfinished basement provides incredible storage, hobby space, or potential future expansion. Community & Area Highlights - Heron Bay Located within Heron Bay, one of South Atlanta's premier master-planned communities, residents enjoy access to award-winning amenities and a vibrant lifestyle. Here are a few standout area features: Golf Community Excellence: Home to the Heron Bay Golf & Country Club, one of the top public courses in Georgia. Resort-Style Amenities: Pools, tennis courts, walking trails, fitness centers, a lakeside pavilion, playgrounds, and beautifully maintained grounds. Lush Nature & Greenspace: Close to Cole Reservoir and miles of scenic walking trails, ideal for outdoor lovers. Convenient Access: Just minutes from I-75, making commutes to Atlanta, McDonough, and Stockbridge quick and convenient. Vibrant Local Attractions: Near Tanger Outlets, downtown Locust Grove's boutiques and eateries, and popular family-friendly recreation spots.
Home Details
Home Type
- Single Family
Est. Annual Taxes
- $5,462
Year Built
- Built in 2020
Lot Details
- 0.26 Acre Lot
- Private Lot
- Level Lot
- Grass Covered Lot
Home Design
- Craftsman Architecture
- Composition Roof
- Concrete Siding
Interior Spaces
- 3-Story Property
- Tray Ceiling
- High Ceiling
- Gas Log Fireplace
- Double Pane Windows
- Entrance Foyer
- Family Room with Fireplace
- Combination Dining and Living Room
- Breakfast Room
- Loft
- Pull Down Stairs to Attic
Kitchen
- Breakfast Bar
- Oven or Range
- Microwave
- Ice Maker
- Dishwasher
- Stainless Steel Appliances
- Solid Surface Countertops
- Disposal
Flooring
- Wood
- Tile
- Vinyl
Bedrooms and Bathrooms
- 4 Bedrooms
- Walk-In Closet
- Double Vanity
- Soaking Tub
- Separate Shower
Laundry
- Laundry Room
- Laundry on upper level
Basement
- Basement Fills Entire Space Under The House
- Interior and Exterior Basement Entry
- Stubbed For A Bathroom
- Natural lighting in basement
Home Security
- Home Security System
- Carbon Monoxide Detectors
- Fire and Smoke Detector
Parking
- 2 Car Garage
- Parking Accessed On Kitchen Level
- Garage Door Opener
Eco-Friendly Details
- Energy-Efficient Windows
- Energy-Efficient Insulation
- Energy-Efficient Thermostat
Outdoor Features
- Deck
- Patio
Schools
- Bethlehem Elementary School
- Luella Middle School
- Luella High School
Utilities
- Forced Air Zoned Heating and Cooling System
- Dual Heating Fuel
- Heating System Uses Natural Gas
- Underground Utilities
- 220 Volts
- Gas Water Heater
- High Speed Internet
- Cable TV Available
Listing and Financial Details
- Security Deposit $2,600
- 12-Month Lease Term
- $52 Application Fee
- Tax Lot 98
Community Details
Overview
- Property has a Home Owners Association
- Association fees include facilities fee, management fee, swimming, tennis
- Heron Bay The Summit Subdivision
Recreation
- Tennis Courts
- Community Pool
- Park
Pet Policy
- No Pets Allowed
Map
Source: Georgia MLS
MLS Number: 10647208
APN: 080I-01-098-000
- 7644 Watson Cir
- 7562 Watson Cir
- 542 Trestle Rd
- 8033 Louis Dr
- 8041 Louis Dr
- 6134 Golf View Crossing
- 6117 Golf View Crossing
- 0 Hunter Rd Unit 10545216
- 0 Hunter Rd Unit 20251959
- 8084 Louis Dr
- 6529 Terraglen Way
- 6861 Louis Dr
- 6856 Louis Dr
- 6856 Louis Dr Unit LOT 1
- 6857 Louis Dr
- 6801 Louis Dr
- 6508 Terraglen Way
- 362 Trestle Rd
- 6409 Caledon Ct
- 6025 Golf View Crossing
- 7517 Watson Cir
- 3008 Norwell Ct
- 216 High Court Way
- 117 Cottage Club Dr
- 2405 Langstan Ct
- 2520 Mockingbird Ln
- 2273 Hampton Locust Grove Rd
- 2812 Harcourt Dr
- 621 Everlasting Way
- 609 Alyssa Ct
- 256 Gilliam Ct
- 1999 Hampton Locust Grove Rd
- 106 Saginaw Ct
- 104 Saginaw Ct
- 1224 Nottley Dr
- 102 Saginaw Ct
- 100 Saginaw Ct
- 905 Vandiver Ct
- 489 Glouchester Dr
- 233 Klinetop Dr
