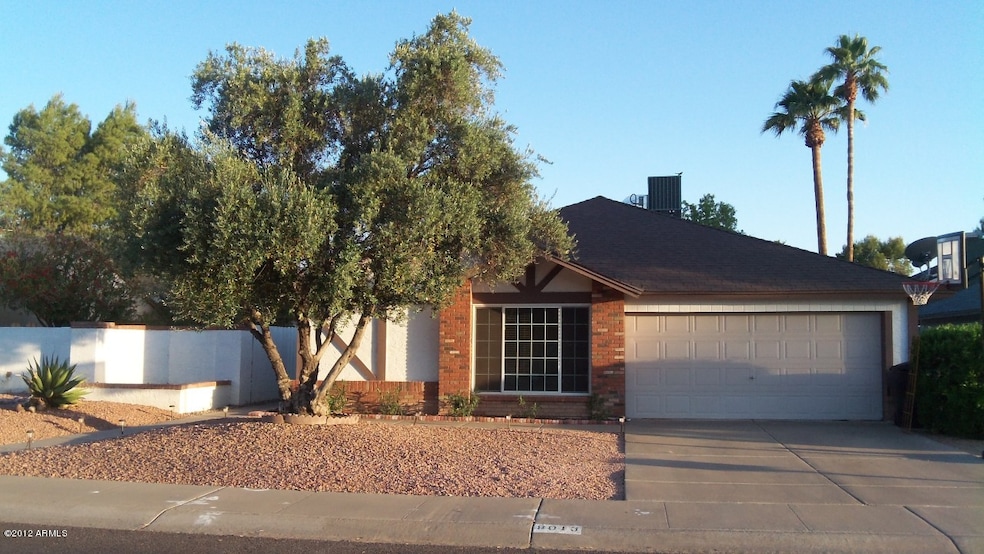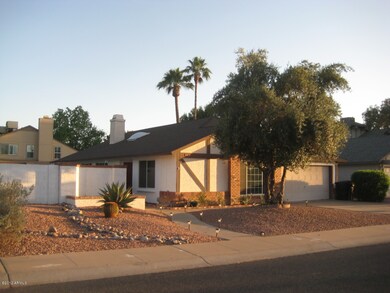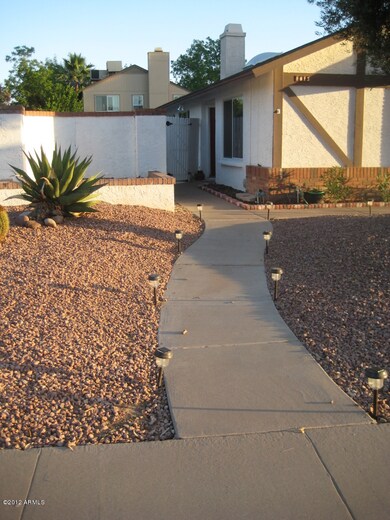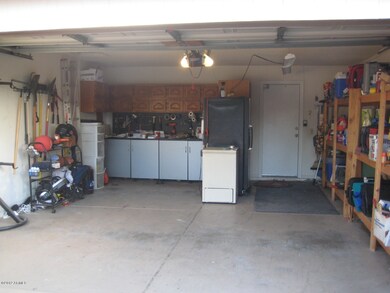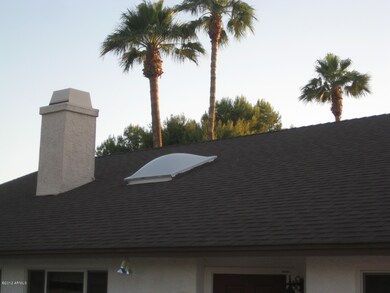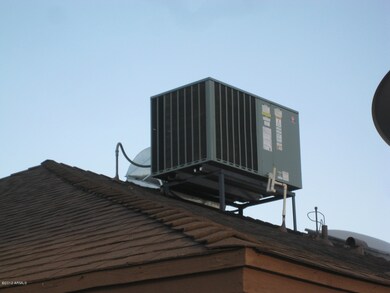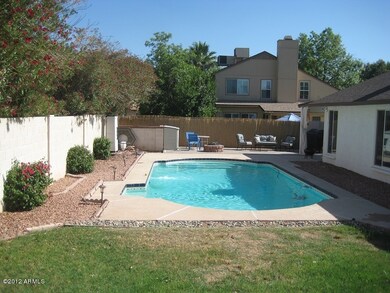
8013 E Tuckey Ln Scottsdale, AZ 85250
Indian Bend NeighborhoodEstimated Value: $843,000 - $926,000
Highlights
- Private Pool
- Vaulted Ceiling
- Ground Level Unit
- Pueblo Elementary School Rated A
- Main Floor Primary Bedroom
- Great Room
About This Home
As of June 2012Amazing Tudor home in Hayden Estates. Quiet neighborhood with no thru traffic, in the heart of Scottsdale. 4 bd, or 3 bd & den, gorgeous pool, large welcoming back yard. New roof and skylights 2011, New AC 2011, Double pane argon gas Pella windows in 2009. Floors redone with wood laminate, has new patio door, kitchen counters, black sink, & faucet, new tile in laundry & by fireplace.Garage offers built in shelves and cabinets. Work bench in garage does not convey. Home is near the greenbelt and Chaparral Park for running, biking, soccer, softball, rugby, or kickball. Also near one of the best dog parks in the area.
Last Agent to Sell the Property
Matthew Beck
Realty ONE Group License #SA557132000 Listed on: 05/11/2012
Home Details
Home Type
- Single Family
Est. Annual Taxes
- $1,934
Year Built
- Built in 1983
Lot Details
- Desert faces the front of the property
- Wood Fence
- Block Wall Fence
- Desert Landscape
- Misting System
- Private Yard
Home Design
- Brick Exterior Construction
- Composition Shingle Roof
- Block Exterior
- Siding
- Stucco
Interior Spaces
- 1,835 Sq Ft Home
- Vaulted Ceiling
- Skylights
- Great Room
- Living Room with Fireplace
- Combination Dining and Living Room
- Laundry in unit
Kitchen
- Eat-In Kitchen
- Electric Oven or Range
- Dishwasher
- Disposal
Flooring
- Carpet
- Laminate
- Tile
Bedrooms and Bathrooms
- 4 Bedrooms
- Primary Bedroom on Main
- Primary Bedroom Upstairs
- Split Bedroom Floorplan
- Separate Bedroom Exit
- Walk-In Closet
- Remodeled Bathroom
- Dual Vanity Sinks in Primary Bathroom
Parking
- 2 Car Garage
- Garage Door Opener
Outdoor Features
- Private Pool
- Covered patio or porch
- Outdoor Storage
Location
- Ground Level Unit
- Property is near a bus stop
Schools
- Pueblo Elementary School
- Mohave Middle School
- Saguaro Elementary High School
Utilities
- Refrigerated Cooling System
- Heating Available
- High Speed Internet
- Satellite Dish
- Cable TV Available
Additional Features
- No Interior Steps
- North or South Exposure
Community Details
Overview
- $1,666 per year Dock Fee
- Association fees include no fees
- Built by Coventry
Recreation
- Bike Trail
Ownership History
Purchase Details
Home Financials for this Owner
Home Financials are based on the most recent Mortgage that was taken out on this home.Purchase Details
Home Financials for this Owner
Home Financials are based on the most recent Mortgage that was taken out on this home.Purchase Details
Home Financials for this Owner
Home Financials are based on the most recent Mortgage that was taken out on this home.Purchase Details
Home Financials for this Owner
Home Financials are based on the most recent Mortgage that was taken out on this home.Purchase Details
Home Financials for this Owner
Home Financials are based on the most recent Mortgage that was taken out on this home.Purchase Details
Purchase Details
Home Financials for this Owner
Home Financials are based on the most recent Mortgage that was taken out on this home.Purchase Details
Similar Homes in Scottsdale, AZ
Home Values in the Area
Average Home Value in this Area
Purchase History
| Date | Buyer | Sale Price | Title Company |
|---|---|---|---|
| Harris Craig K | -- | Accommodation | |
| Harris Craig K | -- | Driggs Title Agency Inc | |
| Corabi Jill D | $275,000 | Security Title Agency | |
| Williams Richard Lee | -- | None Available | |
| Williams Richard Lee | -- | None Available | |
| Williams Orville E | -- | -- | |
| Williams Orville | $389,000 | First American Title Ins Co | |
| Tuckey Lane Llc | $212,000 | First American Title | |
| Tuckey Lane Llc | $212,000 | First American Title Ins Co | |
| Marin Robert Mark | $128,000 | North American Title Agency | |
| Tsao Peter C | -- | -- |
Mortgage History
| Date | Status | Borrower | Loan Amount |
|---|---|---|---|
| Open | Harris Craig K | $240,000 | |
| Previous Owner | Corabi Jill D | $220,000 | |
| Previous Owner | Williams Richard Lee | $254,500 | |
| Previous Owner | Williams Richard L | $254,000 | |
| Previous Owner | Williams Richard L | $253,000 | |
| Previous Owner | Williams Orville | $200,000 | |
| Previous Owner | Marin Robert Mark | $115,200 |
Property History
| Date | Event | Price | Change | Sq Ft Price |
|---|---|---|---|---|
| 06/29/2012 06/29/12 | Sold | $275,000 | +2.5% | $150 / Sq Ft |
| 05/13/2012 05/13/12 | Pending | -- | -- | -- |
| 05/11/2012 05/11/12 | For Sale | $268,173 | -- | $146 / Sq Ft |
Tax History Compared to Growth
Tax History
| Year | Tax Paid | Tax Assessment Tax Assessment Total Assessment is a certain percentage of the fair market value that is determined by local assessors to be the total taxable value of land and additions on the property. | Land | Improvement |
|---|---|---|---|---|
| 2025 | $1,934 | $33,526 | -- | -- |
| 2024 | $1,892 | $31,930 | -- | -- |
| 2023 | $1,892 | $56,000 | $11,200 | $44,800 |
| 2022 | $1,799 | $42,620 | $8,520 | $34,100 |
| 2021 | $1,949 | $36,850 | $7,370 | $29,480 |
| 2020 | $1,932 | $34,680 | $6,930 | $27,750 |
| 2019 | $1,875 | $32,900 | $6,580 | $26,320 |
| 2018 | $1,832 | $31,010 | $6,200 | $24,810 |
| 2017 | $1,730 | $29,080 | $5,810 | $23,270 |
| 2016 | $1,696 | $27,260 | $5,450 | $21,810 |
| 2015 | $1,629 | $27,050 | $5,410 | $21,640 |
Agents Affiliated with this Home
-

Seller's Agent in 2012
Matthew Beck
Realty One Group
-
Vicki Tverberg

Buyer's Agent in 2012
Vicki Tverberg
HomeSmart
(480) 390-4124
16 Total Sales
Map
Source: Arizona Regional Multiple Listing Service (ARMLS)
MLS Number: 4758092
APN: 174-11-104
- 8037 E Krail St
- 6611 N 79th Place Unit VII83
- 6597 N 79th Place Unit 86
- 8025 E Redwing Rd
- 7818 E Cactus Wren Rd
- 6480 N 82nd St Unit 1136
- 6480 N 82nd St Unit 2203
- 6349 N 78th St Unit 105
- 6401 N 82nd Way
- 8324 E Cactus Wren Rd
- 7800 E Lincoln Dr Unit 2029
- 7800 E Lincoln Dr Unit 2092
- 7800 E Lincoln Dr Unit 1007
- 7800 E Lincoln Dr Unit 2047
- 7760 E Pepper Tree Ln
- 6325 N 83rd Place
- 6422 N 77th Way
- 6350 N 78th St Unit 280
- 8414 E Stella Ln
- 7126 N Vía Nueva
- 8013 E Tuckey Ln
- 8019 E Tuckey Ln
- 8007 E Tuckey Ln Unit WOW
- 8007 E Tuckey Ln
- 8014 E Mclellan Blvd
- 8008 E Mclellan Blvd
- 8020 E Mclellan Blvd
- 8014 E Tuckey Ln
- 8020 E Tuckey Ln
- 8025 E Tuckey Ln
- 8008 E Tuckey Ln
- 8026 E Mclellan Blvd
- 8026 E Tuckey Ln
- 6638 N 80th Place
- 6632 N 80th Place
- 8013 E Krail St
- 8013 E Mclellan Blvd
- 6644 N 80th Place
- 8031 E Tuckey Ln
- 8019 E Krail St
