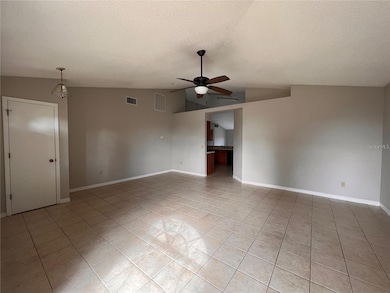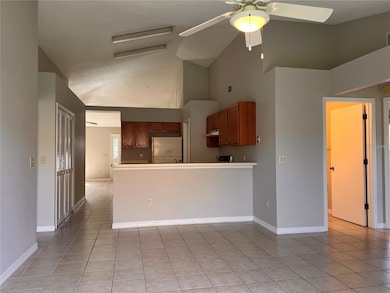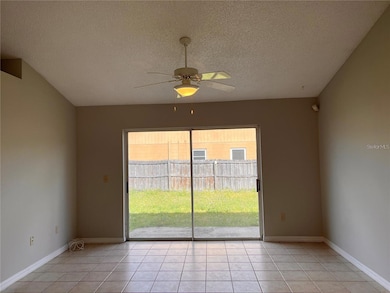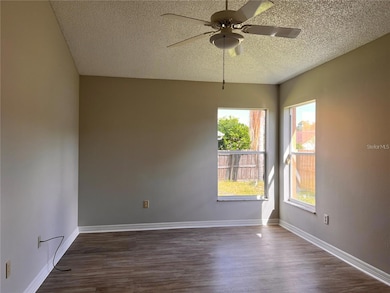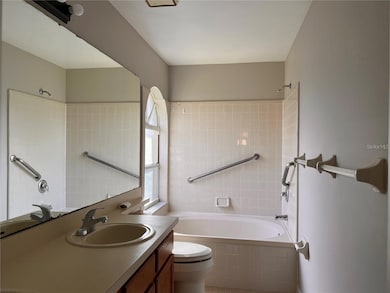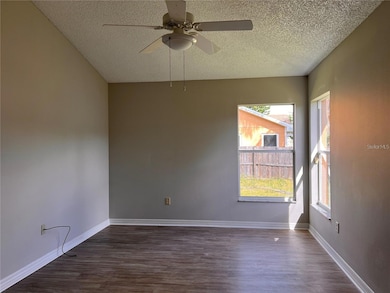8013 Gamboge Ct Orlando, FL 32822
Chickasaw NeighborhoodHighlights
- Open Floorplan
- End Unit
- High Ceiling
- Deerwood Elementary School Rated A-
- Corner Lot
- Cul-De-Sac
About This Home
Discover this charming 3-bedroom, 2-bathroom home in Royal Manor Estates, offering nearly 1,500 sq ft of living space on a prime corner lot in a peaceful cul-de-sac. Recently updated with a brand-new AC, fresh interior and exterior paint, and luxury vinyl plank flooring in the bedrooms, this home is move-in ready. The kitchen features a breakfast bar and opens to the front family room and living room, perfect for gatherings. Step through the sliding glass doors to a spacious, fenced-in backyard, ideal for family fun and privacy. Nestled in a well-established, quiet neighborhood, this home is conveniently close to shopping, dining, and entertainment, with easy access to highways 408, 417, and 528 for quick travel around Greater Orlando. Schedule a tour today and make this house your home!
Home Details
Home Type
- Single Family
Est. Annual Taxes
- $5,385
Year Built
- Built in 1992
Lot Details
- 8,507 Sq Ft Lot
- Cul-De-Sac
- East Facing Home
- Corner Lot
Parking
- 2 Car Attached Garage
- Driveway
Interior Spaces
- 1,457 Sq Ft Home
- Open Floorplan
- High Ceiling
- Ceiling Fan
- Sliding Doors
- Living Room
- Laundry Room
Kitchen
- Eat-In Kitchen
- Range
- Dishwasher
Flooring
- Tile
- Vinyl
Bedrooms and Bathrooms
- 3 Bedrooms
- 2 Full Bathrooms
Schools
- Deerwood Elementary School
- Liberty Middle School
- Colonial High School
Additional Features
- Private Mailbox
- Central Heating and Cooling System
Listing and Financial Details
- Residential Lease
- Security Deposit $2,300
- Property Available on 6/3/25
- 12-Month Minimum Lease Term
- $50 Application Fee
- 1 to 2-Year Minimum Lease Term
- Assessor Parcel Number 01-23-30-7781-00-370
Community Details
Overview
- Property has a Home Owners Association
- Tina Hand Association
- Royal Manor Estates Subdivision
Pet Policy
- No Pets Allowed
- Pet Deposit $300
- $300 Pet Fee
Map
Source: Stellar MLS
MLS Number: O6311627
APN: 01-2330-7781-00-370
- 1993 Excalibur Dr
- 1994 Excalibur Dr
- 2046 Ambergris Dr
- 7918 Toler Ct
- 8155 Brocatel Ct
- 2213 Rio Pinar Lakes Blvd
- 7879 Toledo St
- 1713 Green Meadow Ln
- 2319 Island Club Way
- 2029 Las Palmas Cir
- 1007 Maya Ave
- 7741 Pine Hollow Ct
- 7709 Pine Hollow Ct
- 2201 S Goldenrod Rd
- 2507 Monaco Cove Cir
- 7685 Ceres Dr
- 2953 Autumn Run Place
- 3103 Yorych Ln
- 3043 Autumn Run Ct
- 3026 Pigeon Hawk Ct

