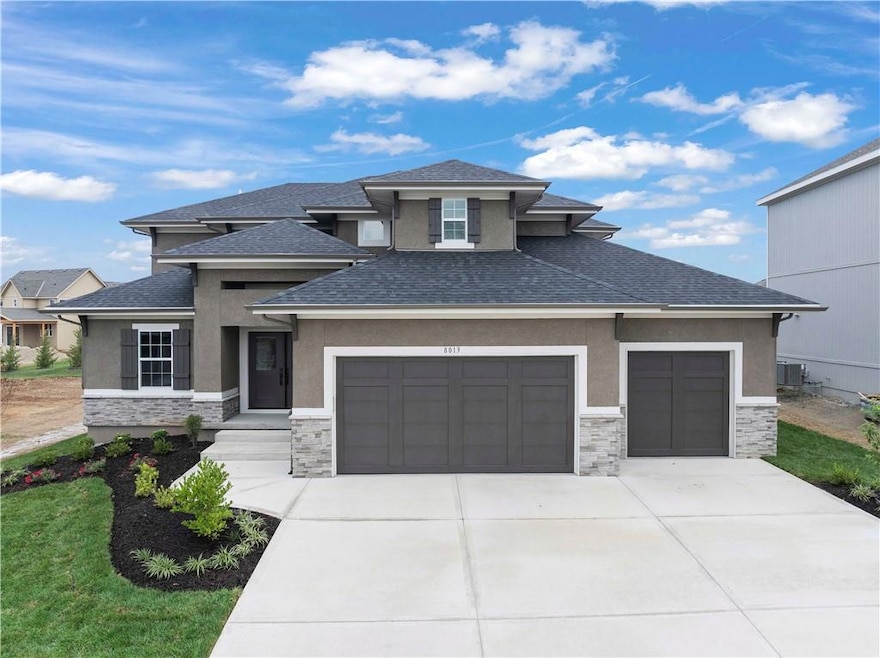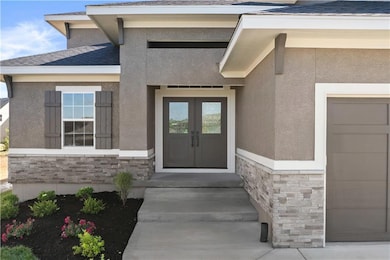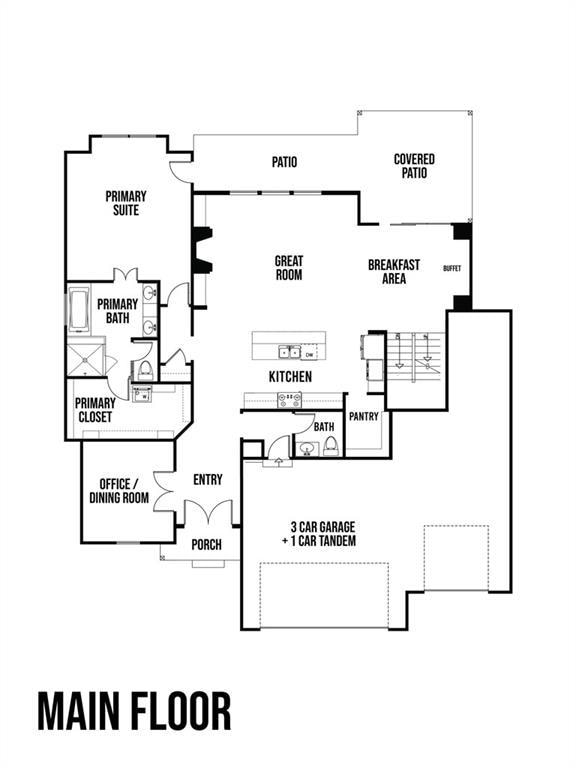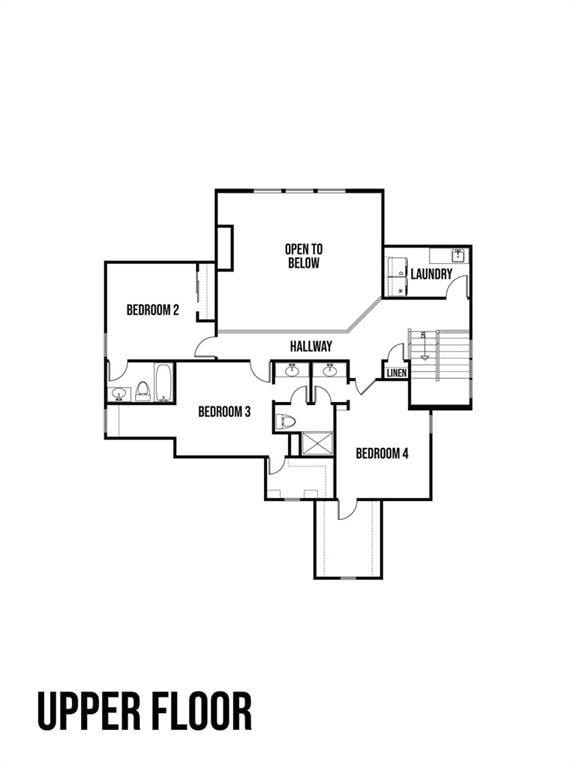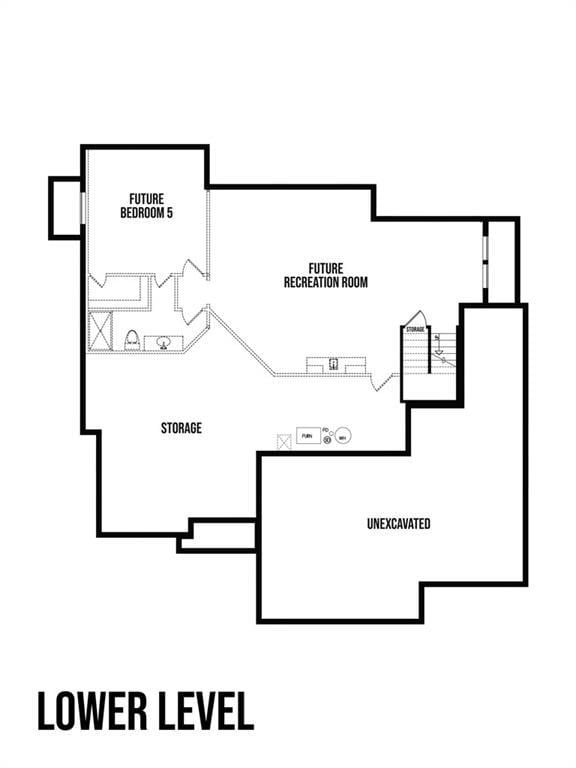8013 Round Prairie St Shawnee, KS 66218
Estimated payment $5,124/month
Highlights
- Custom Closet System
- Clubhouse
- Wood Flooring
- Horizon Elementary School Rated A
- Traditional Architecture
- Great Room with Fireplace
About This Home
The Rosedale 1.5 Story by SAB Homes on Lot 63 in Bristol Highlands is ready for your next chapter—Fully complete and ready to move in. A tandem 4-car garage gives you the space you’ve always wanted, and the double front doors open to a grand entryway that sets the tone. The main-level primary suite offers ease and privacy, with direct access to the patio perfect for quiet mornings or evening unwinds. Thoughtfully placed laundry on both levels, a first-floor office, and a 2-story great room with gas fireplace all speak to a lifestyle that values both style and function. Upstairs you'll find additional bedrooms, while the unfinished basement invites future possibilities (and equity!). Don’t miss the sunset views from the front porch—this one’s ready to impress and grow with you. Life at Bristol Highlands hits different with sunset strolls, high country views, weekend adventures at Shawnee Mission Park and Lake Lenexa, Restaurant Row minutes away at Lenexa’s City Center. The future resort-style pool, sport courts, and clubhouse, etc. are creating a buzz—and we haven’t even mentioned the award-winning De Soto schools (hello, Mill Valley!). These early-phase homes are moving fast. This is your “let’s go for it” moment—come see what life looks like in a brand new home today!
Listing Agent
Weichert, Realtors Welch & Com Brokerage Phone: 913-609-2825 License #SP00048026 Listed on: 04/09/2025

Co-Listing Agent
Weichert, Realtors Welch & Com Brokerage Phone: 913-609-2825 License #00249085
Open House Schedule
-
Saturday, November 29, 202511:00 am to 5:00 pm11/29/2025 11:00:00 AM +00:0011/29/2025 5:00:00 PM +00:00Add to Calendar
-
Sunday, November 30, 202512:00 to 5:00 pm11/30/2025 12:00:00 PM +00:0011/30/2025 5:00:00 PM +00:00Add to Calendar
Home Details
Home Type
- Single Family
Est. Annual Taxes
- $10,725
Year Built
- Built in 2025
Lot Details
- 10,242 Sq Ft Lot
- West Facing Home
- Paved or Partially Paved Lot
- Level Lot
- Sprinkler System
HOA Fees
- $81 Monthly HOA Fees
Parking
- 4 Car Attached Garage
- Front Facing Garage
- Garage Door Opener
Home Design
- Traditional Architecture
- Composition Roof
- Stone Trim
Interior Spaces
- 2,881 Sq Ft Home
- Gas Fireplace
- Thermal Windows
- Entryway
- Great Room with Fireplace
- Home Office
- Fire and Smoke Detector
Kitchen
- Breakfast Room
- Built-In Oven
- Gas Range
- Dishwasher
- Stainless Steel Appliances
- Kitchen Island
- Disposal
Flooring
- Wood
- Carpet
- Tile
Bedrooms and Bathrooms
- 4 Bedrooms
- Custom Closet System
- Walk-In Closet
Laundry
- Laundry Room
- Laundry on main level
Unfinished Basement
- Basement Fills Entire Space Under The House
- Sump Pump
- Stubbed For A Bathroom
- Basement Window Egress
Eco-Friendly Details
- Energy-Efficient Appliances
- Energy-Efficient HVAC
- Energy-Efficient Thermostat
Outdoor Features
- Covered Patio or Porch
- Playground
Schools
- Horizon Elementary School
- Mill Valley High School
Additional Features
- City Lot
- Forced Air Heating and Cooling System
Listing and Financial Details
- Assessor Parcel Number QP07650000-0063
- $0 special tax assessment
Community Details
Overview
- Association fees include curbside recycling, trash
- Bristol Highlands, Llc Association
- Bristol Highlands Subdivision, Rosedale Floorplan
Amenities
- Clubhouse
Recreation
- Community Pool
Map
Home Values in the Area
Average Home Value in this Area
Property History
| Date | Event | Price | List to Sale | Price per Sq Ft |
|---|---|---|---|---|
| 04/09/2025 04/09/25 | For Sale | $787,950 | -- | $273 / Sq Ft |
Source: Heartland MLS
MLS Number: 2542295
- 8017 Round Prairie St
- 8020 Round Prairie St
- 8016 Round Prairie St
- 8001 Round Prairie St
- Redland Plan at Bristol Highlands - The Manors
- 7919 Round Prairie St
- Riviera Prairie Plan at Bristol Highlands - The Manors
- Rosedale Plan at Bristol Highlands - The Manors
- 8008 Round Prairie St
- 8000 Brockway St
- 8024 Brockway St
- 22015 W 80th Terrace
- 22109 W 80th Terrace
- 8019 Brockway St
- 7927 Round Prairie St
- 8010 Payne St
- 22117 W 80th Terrace
- 8033 Payne St
- 7914 Round Prairie St
- 7923 Round Prairie St
- 22907 W 72nd Terrace
- 7405 Hedge Lane Terrace
- 7200 Silverheel St
- 22810 W 71st Terrace
- 21396 W 93rd Ct
- 6522 Noble St
- 6300-6626 Hedge Lane Terrace
- 17410 W 86th Terrace
- 18000 W 97th St
- 19501 W 102nd St
- 8800 Penrose Ln
- 8757 Penrose Ln
- 8401 Renner Blvd
- 8201 Renner Rd
- 23518 W 54th Terrace
- 20820 W 54th St
- 8787 Renner Blvd
- 9001 Renner Blvd
- 9250 Renner Blvd
- 9101 Renner Blvd
