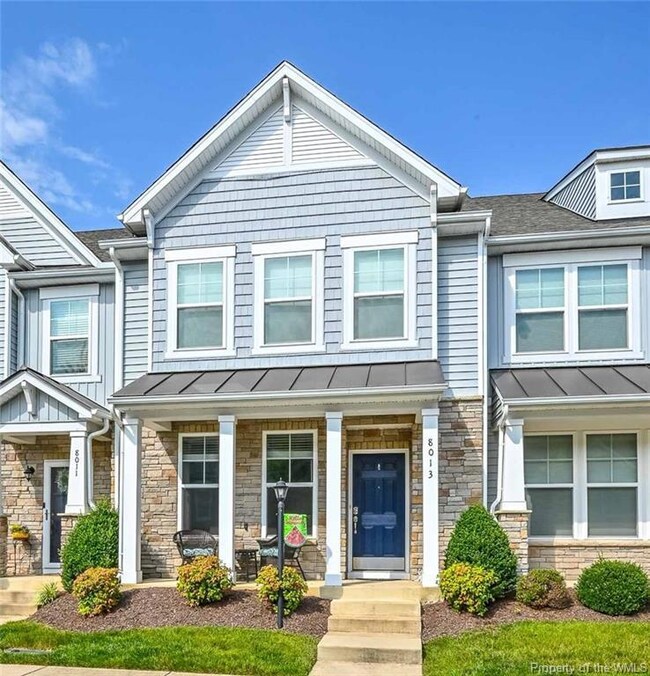
8013 Rutland Village Dr Mechanicsville, VA 23116
Atlee NeighborhoodEstimated payment $2,533/month
Highlights
- Community Lake
- Clubhouse
- Granite Countertops
- Pearson's Corner Elementary School Rated A
- Wood Flooring
- Community Pool
About This Home
Don’t miss out on this townhome located in the sought-after Rutland Community! The interior offers an open floor plan w/ over 1,500 sq ft, 3 BR's & 3.5 baths. The 1st floor features the living room, dining area & kitchen blending together w/ wood floors. The gourmet kitchen has Granite countertops, tile backsplash, stainless steel appliances, island w/ seating, crown molding, recessed lights, pantry & half bath. Ascend to the 2nd level you will find the owner’s suite w/ new carpet picture windows, cf, walk-in closet plus the en-suite bath w/ tile flooring, dual vanity, tiled shower & a separate water closet. You will also find the 3rd bedroom w/ a walk-in closet & cf as well as a hall bath. The 2nd bedroom is located on the 3rd floor w/ new carpet, walk-in closet & full bath with single vanity & a tub/shower combination. Other notable features, natural gas heat, central air, stone & vinyl siding, vinyl windows, covered front porch, rear patio & fenced rear yard. Rutland is a pedestrian friendly community w/ sidewalks & shopping, dining, fitness (YMCA), pool, basketball court & playground within walking distance. Don’t Miss Your Chance on a Great Home - Schedule Your Showing Today!
Townhouse Details
Home Type
- Townhome
Est. Annual Taxes
- $2,551
Year Built
- Built in 2017
Lot Details
- 1,437 Sq Ft Lot
- Back Yard Fenced
- Irrigation
HOA Fees
- $243 Monthly HOA Fees
Home Design
- Slab Foundation
- Composition Roof
- Stone Siding
- Vinyl Siding
Interior Spaces
- 1,944 Sq Ft Home
- 2.5-Story Property
- Ceiling height of 9 feet or more
- Ceiling Fan
- Recessed Lighting
- Thermal Windows
- Dining Area
- Pull Down Stairs to Attic
- Washer Hookup
Kitchen
- Eat-In Kitchen
- Electric Cooktop
- Stove
- Microwave
- Dishwasher
- Granite Countertops
- Disposal
Flooring
- Wood
- Carpet
- Tile
Bedrooms and Bathrooms
- 3 Bedrooms
- Walk-In Closet
- Double Vanity
Parking
- Visitor Parking
- Parking Lot
- Assigned Parking
Schools
- Cool Spring Elementary School
- Chickahominy Middle School
- Atlee High School
Utilities
- Forced Air Heating and Cooling System
- Heating System Uses Natural Gas
- Natural Gas Water Heater
Additional Features
- Front Porch
- Interior Unit
Listing and Financial Details
- Assessor Parcel Number 8706-03-3105
Community Details
Overview
- Association fees include clubhouse, common area, limited exterior maintenance, management fees, pool, recreational facilities, trash removal, yard maintenance
- Association Phone (804) 230-1220
- Rutland Subdivision
- Property managed by Genesis Community Management
- Community Lake
Recreation
- Community Basketball Court
- Community Playground
- Community Pool
- Life Guard
Additional Features
- Clubhouse
- Resident Manager or Management On Site
Map
Home Values in the Area
Average Home Value in this Area
Tax History
| Year | Tax Paid | Tax Assessment Tax Assessment Total Assessment is a certain percentage of the fair market value that is determined by local assessors to be the total taxable value of land and additions on the property. | Land | Improvement |
|---|---|---|---|---|
| 2025 | $2,788 | $338,500 | $85,000 | $253,500 |
| 2024 | $2,551 | $309,300 | $80,000 | $229,300 |
| 2023 | $2,395 | $305,100 | $80,000 | $225,100 |
| 2022 | $2,188 | $265,000 | $75,000 | $190,000 |
| 2021 | $2,075 | $251,700 | $75,000 | $176,700 |
| 2020 | $1,996 | $242,500 | $72,500 | $170,000 |
| 2019 | $1,767 | $242,500 | $72,500 | $170,000 |
| 2018 | $1,767 | $218,100 | $72,500 | $145,600 |
| 2017 | $587 | $72,500 | $72,500 | $0 |
| 2016 | $587 | $72,500 | $72,500 | $0 |
Property History
| Date | Event | Price | Change | Sq Ft Price |
|---|---|---|---|---|
| 07/02/2025 07/02/25 | Pending | -- | -- | -- |
| 06/26/2025 06/26/25 | For Sale | $374,950 | -- | $193 / Sq Ft |
Purchase History
| Date | Type | Sale Price | Title Company |
|---|---|---|---|
| Warranty Deed | $250,870 | Attorney |
Mortgage History
| Date | Status | Loan Amount | Loan Type |
|---|---|---|---|
| Open | $253,404 | New Conventional |
Similar Homes in Mechanicsville, VA
Source: Williamsburg Multiple Listing Service
MLS Number: 2502091
APN: 8706-03-3105
- 8045 Ellendale Dr
- 9405 Rutlandshire Dr
- 9072 Craney Island Rd
- 9439 Rutlandshire Dr
- 8838 Rushbrooke Ln
- 8738 New Holland Ln
- 9045 Atlee Rd
- 9401 Nolandwood Dr
- 9085 Winter Spring Dr
- 9074 Winter Spring Dr
- 9205 Fairfield Farm Ct
- 8910 Ringview Dr
- 9070 Winter Spring Dr
- 8407 Knollwood Ct
- 9055 White Plains Ct
- 00 Staple Ln
- 9545 Thornecrest Dr
- 9439 Laurel Grove Rd
- 9251 Marl Ridge Ln
- 0 Atlee Rd Unit 2428732






