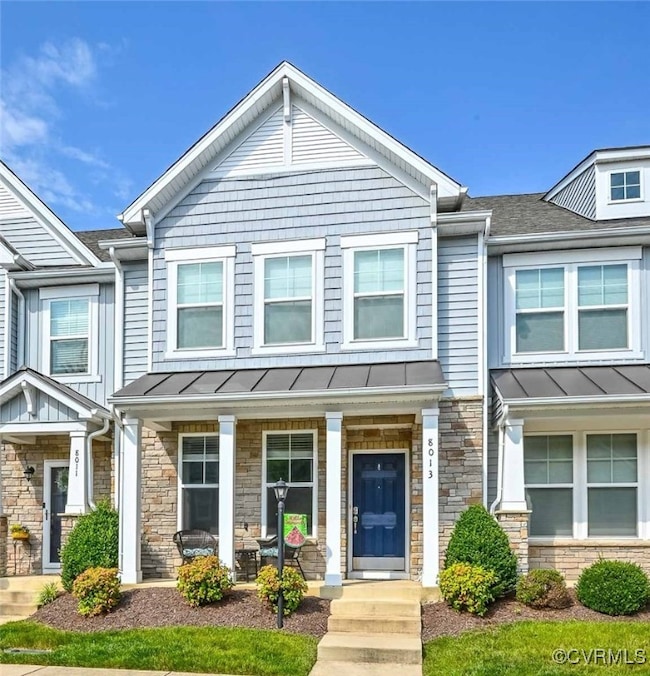
8013 Rutland Village Dr Mechanicsville, VA 23116
Atlee NeighborhoodEstimated payment $2,533/month
Highlights
- In Ground Pool
- Community Lake
- Rowhouse Architecture
- Pearson's Corner Elementary School Rated A
- Clubhouse
- Wood Flooring
About This Home
Don’t miss this IMPECCABLE Townhome located in the sought-after Rutland Community in the Award-Winning Atlee School District! The interior offers an open floor plan with over 1,500 square feet, 3 bedrooms, and 3.5 baths. The first floor features the living room, dining area, and kitchen blending together with wood floors. The gourmet kitchen has Granite countertops, tile backsplash, stainless steel appliances, island with seating, crown molding, recessed lights and a pantry. Ascend to the second level you will find the owner’s suite on the front side of the home with new carpet, three picture windows, ceiling fan, walk-in closet plus the en-suite bath with tile flooring, dual vanity, huge tiled shower, and a separate water closet. You will also find the 2nd bedroom suite on level two with a walk-in closet, ceiling fan and an attached full bath. The large 3rd bedroom suite is located on the 3rd floor with new carpet, walk-in closet, and full bath with single vanity and a tub/shower combination. Other notable features include natural gas heat, central air, stone and vinyl siding, vinyl windows, covered front porch, rear patio, and fenced rear yard. Rutland is a pedestrian friendly community with sidewalks throughout and shopping, dining, fitness (YMCA), pool, basketball court and playground; all within walking distance. Don’t Miss Your Chance on a Great Home - Schedule Your Showing Today!
Listing Agent
Long & Foster REALTORS Brokerage Phone: (804) 467-9022 License #0225077510 Listed on: 06/12/2025

Townhouse Details
Home Type
- Townhome
Est. Annual Taxes
- $2,551
Year Built
- Built in 2017
Lot Details
- 1,437 Sq Ft Lot
- Back Yard Fenced
- Sprinkler System
HOA Fees
- $243 Monthly HOA Fees
Home Design
- Rowhouse Architecture
- Slab Foundation
- Frame Construction
- Shingle Roof
- Vinyl Siding
- Stone
Interior Spaces
- 1,944 Sq Ft Home
- 3-Story Property
- Wired For Data
- High Ceiling
- Ceiling Fan
- Recessed Lighting
- Thermal Windows
- Dining Area
- Washer and Dryer Hookup
Kitchen
- Eat-In Kitchen
- Oven
- Stove
- Microwave
- Dishwasher
- Kitchen Island
- Granite Countertops
- Disposal
Flooring
- Wood
- Carpet
- Tile
Bedrooms and Bathrooms
- 3 Bedrooms
- En-Suite Primary Bedroom
- Walk-In Closet
- Double Vanity
Parking
- Guest Parking
- Open Parking
- Parking Lot
- Assigned Parking
Pool
- In Ground Pool
- Fence Around Pool
Outdoor Features
- Patio
- Front Porch
Schools
- Cool Spring Elementary School
- Chickahominy Middle School
- Atlee High School
Utilities
- Forced Air Heating and Cooling System
- Heating System Uses Natural Gas
- Gas Water Heater
- High Speed Internet
Listing and Financial Details
- Tax Lot 41
- Assessor Parcel Number 8706-03-3105
Community Details
Overview
- Rutland Subdivision
- Community Lake
- Pond in Community
Amenities
- Common Area
- Clubhouse
Recreation
- Community Basketball Court
- Community Playground
- Community Pool
Map
Home Values in the Area
Average Home Value in this Area
Tax History
| Year | Tax Paid | Tax Assessment Tax Assessment Total Assessment is a certain percentage of the fair market value that is determined by local assessors to be the total taxable value of land and additions on the property. | Land | Improvement |
|---|---|---|---|---|
| 2025 | $2,788 | $338,500 | $85,000 | $253,500 |
| 2024 | $2,551 | $309,300 | $80,000 | $229,300 |
| 2023 | $2,395 | $305,100 | $80,000 | $225,100 |
| 2022 | $2,188 | $265,000 | $75,000 | $190,000 |
| 2021 | $2,075 | $251,700 | $75,000 | $176,700 |
| 2020 | $1,996 | $242,500 | $72,500 | $170,000 |
| 2019 | $1,767 | $242,500 | $72,500 | $170,000 |
| 2018 | $1,767 | $218,100 | $72,500 | $145,600 |
| 2017 | $587 | $72,500 | $72,500 | $0 |
| 2016 | $587 | $72,500 | $72,500 | $0 |
Property History
| Date | Event | Price | Change | Sq Ft Price |
|---|---|---|---|---|
| 07/02/2025 07/02/25 | Pending | -- | -- | -- |
| 06/26/2025 06/26/25 | For Sale | $374,950 | -- | $193 / Sq Ft |
Purchase History
| Date | Type | Sale Price | Title Company |
|---|---|---|---|
| Warranty Deed | $250,870 | Attorney |
Mortgage History
| Date | Status | Loan Amount | Loan Type |
|---|---|---|---|
| Open | $253,404 | New Conventional |
Similar Homes in Mechanicsville, VA
Source: Central Virginia Regional MLS
MLS Number: 2516420
APN: 8706-03-3105
- 8045 Ellendale Dr
- 9405 Rutlandshire Dr
- 9072 Craney Island Rd
- 9439 Rutlandshire Dr
- 8838 Rushbrooke Ln
- 8738 New Holland Ln
- 9045 Atlee Rd
- 9401 Nolandwood Dr
- 9085 Winter Spring Dr
- 9074 Winter Spring Dr
- 9205 Fairfield Farm Ct
- 8910 Ringview Dr
- 9070 Winter Spring Dr
- 8407 Knollwood Ct
- 9055 White Plains Ct
- 00 Staple Ln
- 9545 Thornecrest Dr
- 9439 Laurel Grove Rd
- 9251 Marl Ridge Ln
- 0 Atlee Rd Unit 2428732






