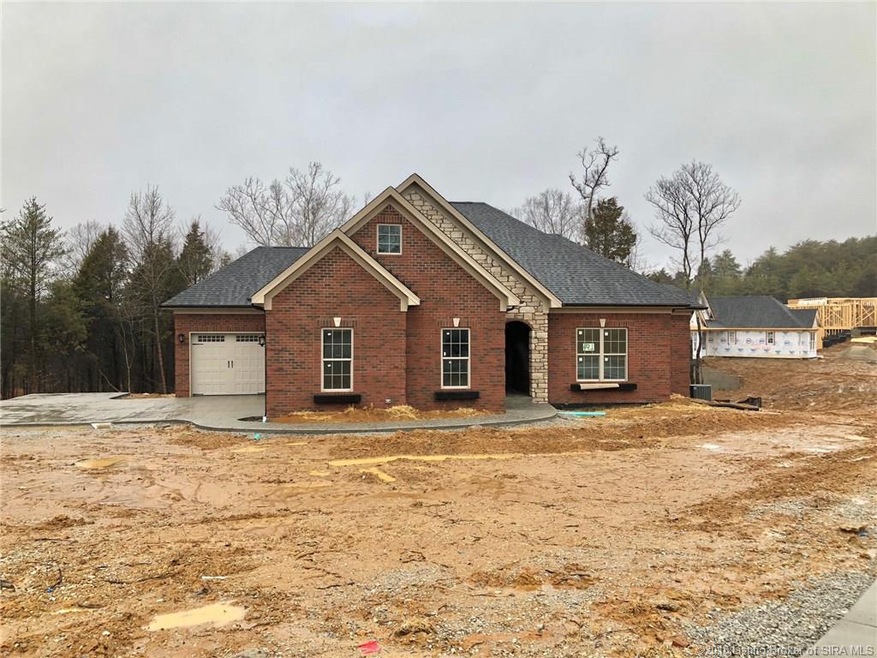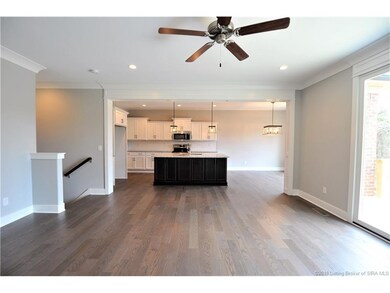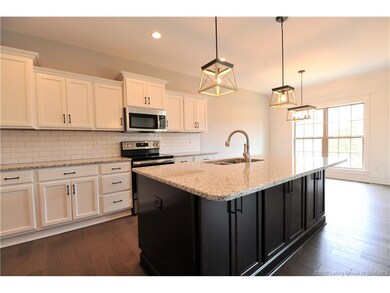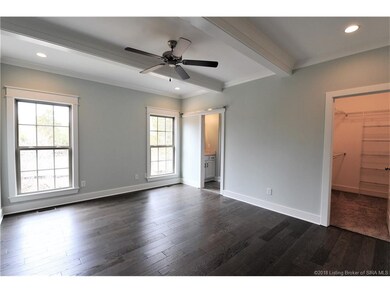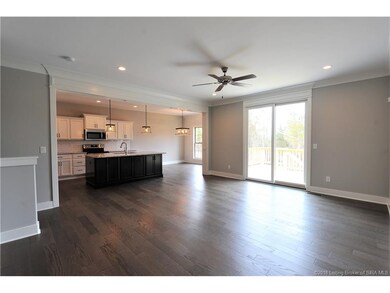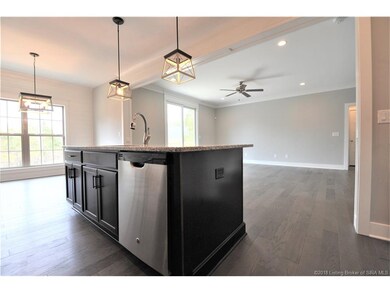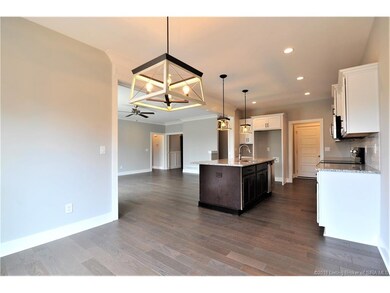
8014 Legacy Springs Blvd Lanesville, IN 47136
Estimated Value: $447,000 - $729,000
Highlights
- Newly Remodeled
- Open Floorplan
- Thermal Windows
- Georgetown Elementary School Rated A-
- Cathedral Ceiling
- 3 Car Attached Garage
About This Home
As of April 2018ASB's NEWEST PLAN, The WILLOW in Legacy Springs! FLOYD CENTRAL Schools! Just 7 minutes from express way! Beautiful OPEN floor plan w/ fireplace, WOOD flooring in the family room and kitchen, this ALL BRICK ranch boast a WALKOUT BASEMENT offering a huge family room, full bath, and large 4th bedroom! The eat in kitchen is wide open to the living rm and features an 8ft long island with GRANITE top, stainless appls, back wall of cabs, WALKIN PANTRY, w/ adjoining MUDROOM with CUBBY! The Mstr br is large and luxurious w/ private bath offering dual granite vanity, 5ft custom TILE SHOWER, and walk in closet w/ BARN DOOR!! ENERGY SMART home, 2-10 STRUCTURAL WARRANTY! QUALITY Construction you would expect from ASB! . Early buyer may customize! Owner is lic realtor in Indiana. Pictures to come as home is finished.Closing cost paid w/ builders preferred lender!
Last Agent to Sell the Property
Schuler Bauer Real Estate Services ERA Powered (N License #RB14043390 Listed on: 10/04/2017

Last Buyer's Agent
Schuler Bauer Real Estate Services ERA Powered (N License #RB14039267

Home Details
Home Type
- Single Family
Est. Annual Taxes
- $3,968
Year Built
- Built in 2017 | Newly Remodeled
Lot Details
- 0.55 Acre Lot
- Landscaped
HOA Fees
- $17 Monthly HOA Fees
Parking
- 3 Car Attached Garage
- Garage Door Opener
- Driveway
Home Design
- Poured Concrete
Interior Spaces
- 2,427 Sq Ft Home
- 1-Story Property
- Open Floorplan
- Cathedral Ceiling
- Ceiling Fan
- Electric Fireplace
- Thermal Windows
- Entrance Foyer
- Family Room
Kitchen
- Eat-In Kitchen
- Breakfast Bar
- Oven or Range
- Microwave
- Dishwasher
- Disposal
Bedrooms and Bathrooms
- 4 Bedrooms
- Split Bedroom Floorplan
- Walk-In Closet
- 3 Full Bathrooms
Basement
- Walk-Out Basement
- Basement Fills Entire Space Under The House
Outdoor Features
- Patio
Utilities
- Central Air
- Heat Pump System
- Electric Water Heater
- Cable TV Available
Listing and Financial Details
- Assessor Parcel Number 220200900042021002
Ownership History
Purchase Details
Home Financials for this Owner
Home Financials are based on the most recent Mortgage that was taken out on this home.Purchase Details
Home Financials for this Owner
Home Financials are based on the most recent Mortgage that was taken out on this home.Similar Homes in Lanesville, IN
Home Values in the Area
Average Home Value in this Area
Purchase History
| Date | Buyer | Sale Price | Title Company |
|---|---|---|---|
| Smith Joshua J | -- | None Available | |
| Asb Llc | -- | -- |
Mortgage History
| Date | Status | Borrower | Loan Amount |
|---|---|---|---|
| Open | Smith Joshua J | $35,000 | |
| Open | Smith Joshua J | $364,700 | |
| Closed | Smith Joshua J | $373,636 | |
| Closed | Asb Llc | $295,000 |
Property History
| Date | Event | Price | Change | Sq Ft Price |
|---|---|---|---|---|
| 04/12/2018 04/12/18 | Sold | $369,900 | 0.0% | $152 / Sq Ft |
| 03/13/2018 03/13/18 | Pending | -- | -- | -- |
| 10/04/2017 10/04/17 | For Sale | $369,900 | -- | $152 / Sq Ft |
Tax History Compared to Growth
Tax History
| Year | Tax Paid | Tax Assessment Tax Assessment Total Assessment is a certain percentage of the fair market value that is determined by local assessors to be the total taxable value of land and additions on the property. | Land | Improvement |
|---|---|---|---|---|
| 2024 | $3,968 | $464,200 | $59,100 | $405,100 |
| 2023 | $3,968 | $473,400 | $59,100 | $414,300 |
| 2022 | $3,541 | $403,400 | $59,100 | $344,300 |
| 2021 | $3,147 | $364,100 | $59,100 | $305,000 |
| 2020 | $3,050 | $358,800 | $59,100 | $299,700 |
| 2019 | $2,976 | $361,800 | $59,100 | $302,700 |
| 2018 | $226 | $59,100 | $59,100 | $0 |
| 2017 | $7 | $400 | $400 | $0 |
Agents Affiliated with this Home
-
Troy Stiller

Seller's Agent in 2018
Troy Stiller
Schuler Bauer Real Estate Services ERA Powered (N
(812) 987-6574
94 in this area
722 Total Sales
-
Linda LaPilusa

Buyer's Agent in 2018
Linda LaPilusa
Schuler Bauer Real Estate Services ERA Powered (N
(502) 777-2105
5 in this area
160 Total Sales
Map
Source: Southern Indiana REALTORS® Association
MLS Number: 201709864
APN: 22-02-00-900-042.021-002
- 1904 Lavendar Hill
- 8006 Shenandoah Ln
- 7007 Oaken Ln
- 8550 Corydon Ridge Rd
- 7047 Oaken Ln
- 7033 Oaken Ln
- 7046 Oaken Ln Unit LOT 208
- 7044 Oaken Ln Unit LOT 207
- 7042 Oaken Ln Unit LOT 206
- 7297 Corydon Ridge Rd
- 128 Walts Rd
- 7012 Dylan (Lot 405) Cir
- 3456 Lazy Creek Rd NE
- 7401 Cove Way
- 7505 Evergreen Way
- 8970 High St
- 7418 Cove Way
- 6060 State Road 62
- 206 Sheri Dr
- 9375 State Road 64
- 8014 Legacy Springs Blvd
- 1303 Cedar Chase Dr
- 1501 Rosewood Dr Unit LOT 260
- 1402 Edgewood Dr Unit Lot 223
- 8012 Legacy Springs Blvd
- 8015 Legacy Springs Blvd
- 1302 Cedar Chase Dr Unit LOT 229
- 8013 Legacy Springs Blvd Unit Lot 258
- 1503 Rosewood Dr
- 1503 Rosewood Dr Unit Lot 261
- 1305 Cedar Chase Dr
- 8018 Legacy Springs Blvd
- 1101 Beechwood Dr
- 1404 Edgewood Dr Unit LOT 222
- 1403 Edgewood Dr Unit Lot 220
- 1103 Beechwood Dr
- 1304 Cedar Chase Dr
- 1500 Rosewood Dr Unit Lot 269
- 8011 Legacy Springs Blvd Unit LOT 257
- 8011 Legacy Spring Blvd Unit LOT 257
