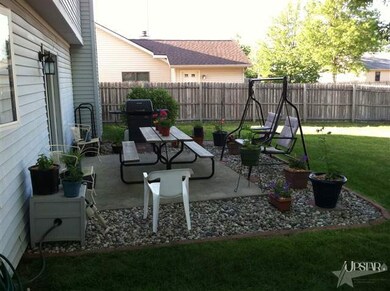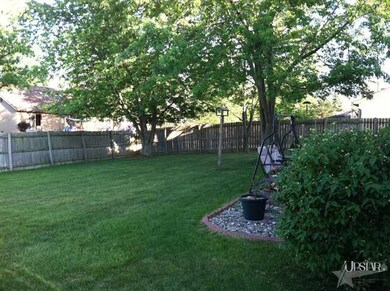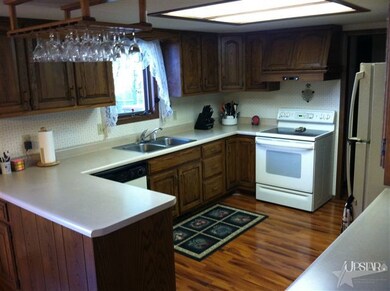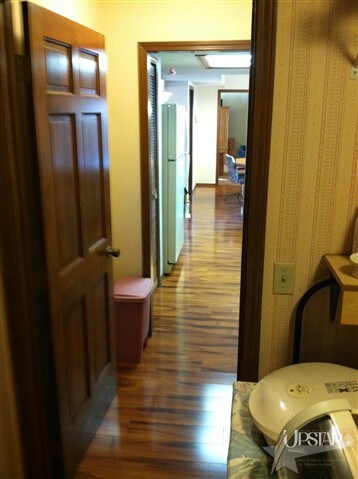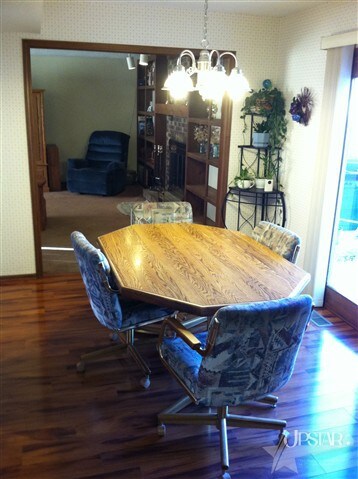
8014 Pebble Creek Place Fort Wayne, IN 46835
Tanbark Trails NeighborhoodHighlights
- Cul-De-Sac
- 2 Car Attached Garage
- En-Suite Primary Bedroom
- Porch
- Patio
- Forced Air Heating and Cooling System
About This Home
As of July 2016***BRAND NEW HIGH EFFICIENT CENTRAL AIR WITH DIGITAL THERMOSTAT*** Laminate floors on most of the first floor. New Garage door 2011. Front windows replaced 2011. Furnace replaced 2007. Water Heater new 2008. Open Great Room concept for entertaining. Full wall fireplace with bookshelves. Open modern kitchen overlooks park like rear yard that has a newer 6 ft privacy fence. Lots of shade and great garden space and raspberry patch. Extra large 4th bedroom over the garage. Laundry room doubles as a large mud room with outside access to the Hot Tub. Very back of Tanbark on a cul-de-sac street with very little traffic. Open front porch even has a birds nest included. Great opportunity to own a great home in an excellent neighborhood. Utilities are very affordable too. Electric average 112.00. Gas average 92.00. Water and Sewer average 61.00.
Home Details
Home Type
- Single Family
Est. Annual Taxes
- $1,203
Year Built
- Built in 1987
Lot Details
- 9,375 Sq Ft Lot
- Lot Dimensions are 75x125
- Cul-De-Sac
- Level Lot
HOA Fees
- $6 Monthly HOA Fees
Parking
- 2 Car Attached Garage
- Garage Door Opener
- Off-Street Parking
Home Design
- Brick Exterior Construction
- Slab Foundation
- Vinyl Construction Material
Interior Spaces
- 2,054 Sq Ft Home
- 2-Story Property
- Ceiling Fan
- Living Room with Fireplace
- Gas And Electric Dryer Hookup
Kitchen
- Oven or Range
- Disposal
Bedrooms and Bathrooms
- 4 Bedrooms
- En-Suite Primary Bedroom
Outdoor Features
- Patio
- Porch
Location
- Suburban Location
Schools
- St. Joseph Central Elementary School
- Jefferson Middle School
- Northrop High School
Utilities
- Forced Air Heating and Cooling System
- Heating System Uses Gas
Community Details
- Tanbark Trails Subdivision
Listing and Financial Details
- Assessor Parcel Number 020810304003000072
Ownership History
Purchase Details
Home Financials for this Owner
Home Financials are based on the most recent Mortgage that was taken out on this home.Purchase Details
Home Financials for this Owner
Home Financials are based on the most recent Mortgage that was taken out on this home.Purchase Details
Home Financials for this Owner
Home Financials are based on the most recent Mortgage that was taken out on this home.Similar Homes in Fort Wayne, IN
Home Values in the Area
Average Home Value in this Area
Purchase History
| Date | Type | Sale Price | Title Company |
|---|---|---|---|
| Quit Claim Deed | -- | Centurion Land Title | |
| Warranty Deed | -- | -- | |
| Warranty Deed | -- | Riverbend Title |
Mortgage History
| Date | Status | Loan Amount | Loan Type |
|---|---|---|---|
| Open | $193,500 | New Conventional | |
| Previous Owner | $147,028 | FHA | |
| Previous Owner | $129,010 | New Conventional | |
| Previous Owner | $114,809 | FHA | |
| Previous Owner | $70,000 | New Conventional |
Property History
| Date | Event | Price | Change | Sq Ft Price |
|---|---|---|---|---|
| 07/29/2016 07/29/16 | Sold | $133,000 | -0.7% | $65 / Sq Ft |
| 06/25/2016 06/25/16 | Pending | -- | -- | -- |
| 06/14/2016 06/14/16 | For Sale | $133,900 | +12.5% | $65 / Sq Ft |
| 09/07/2012 09/07/12 | Sold | $119,000 | -7.0% | $58 / Sq Ft |
| 08/09/2012 08/09/12 | Pending | -- | -- | -- |
| 05/23/2012 05/23/12 | For Sale | $127,900 | -- | $62 / Sq Ft |
Tax History Compared to Growth
Tax History
| Year | Tax Paid | Tax Assessment Tax Assessment Total Assessment is a certain percentage of the fair market value that is determined by local assessors to be the total taxable value of land and additions on the property. | Land | Improvement |
|---|---|---|---|---|
| 2024 | $2,429 | $243,800 | $36,800 | $207,000 |
| 2023 | $2,429 | $214,300 | $36,800 | $177,500 |
| 2022 | $2,214 | $197,600 | $36,800 | $160,800 |
| 2021 | $2,038 | $183,000 | $20,300 | $162,700 |
| 2020 | $1,802 | $166,000 | $20,300 | $145,700 |
| 2019 | $1,626 | $150,900 | $20,300 | $130,600 |
| 2018 | $1,443 | $133,800 | $20,300 | $113,500 |
| 2017 | $1,446 | $133,100 | $20,300 | $112,800 |
| 2016 | $1,400 | $130,600 | $20,300 | $110,300 |
| 2014 | $1,207 | $117,500 | $20,300 | $97,200 |
| 2013 | $1,228 | $119,600 | $20,300 | $99,300 |
Agents Affiliated with this Home
-
Elizabeth Urschel

Seller's Agent in 2016
Elizabeth Urschel
CENTURY 21 Bradley Realty, Inc
(260) 490-1417
471 Total Sales
-
Britney Brellenthin

Buyer's Agent in 2016
Britney Brellenthin
CENTURY 21 Bradley Realty, Inc
(260) 437-1450
16 Total Sales
-
Dave Gall

Seller's Agent in 2012
Dave Gall
Coldwell Banker Real Estate Group
(260) 466-2266
166 Total Sales
Map
Source: Indiana Regional MLS
MLS Number: 201205843
APN: 02-08-10-304-003.000-072
- 8029 Pebble Creek Place
- 3849 Pebble Creek Place
- 6204 Belle Isle Ln
- 6229 Bellingham Ln
- 5609 Renfrew Dr
- 8221 Sunny Ln
- 7801 Brookfield Dr
- 5517 Rothermere Dr
- 7827 Sunderland Dr
- 6008 Hinsdale Ln
- 7412 Tanbark Ln
- 5415 Cranston Ave
- 8020 Marston Dr
- 6954 Jerome Park Place
- 6937 Place
- 8020 Carnovan Dr
- 8502 Elmont Cove
- 8514 Elmont Cove
- 8515 Elmont Cove
- 5202 Renfrew Dr

