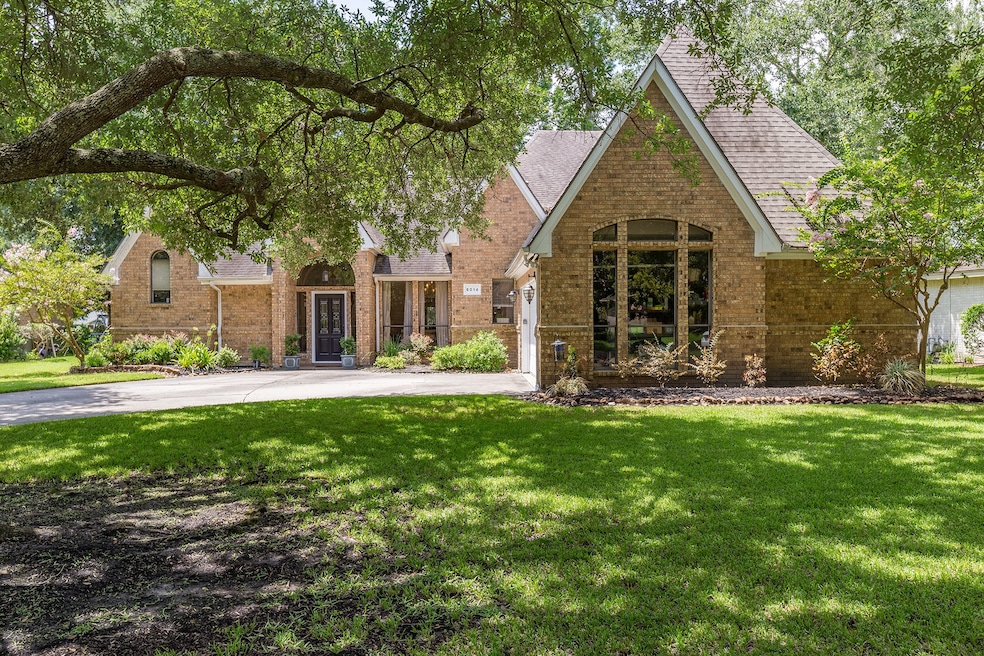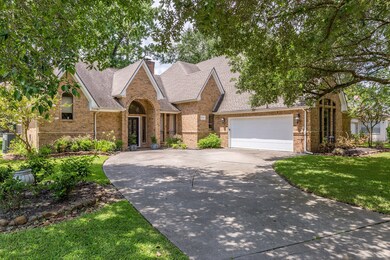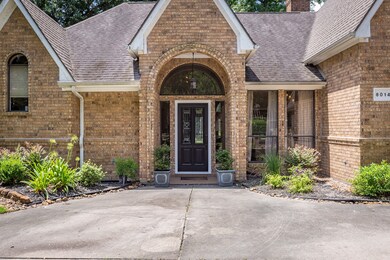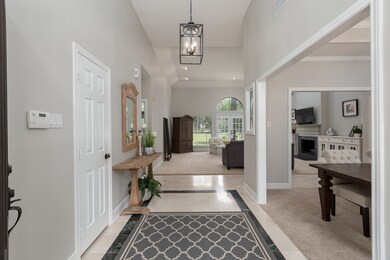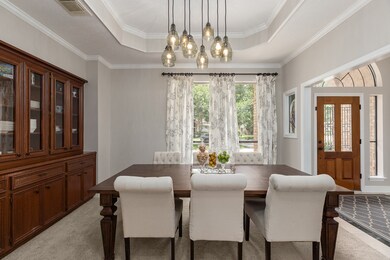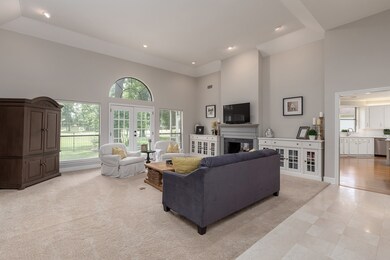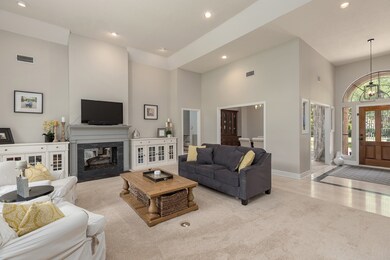
8014 Rebawood Dr Humble, TX 77346
Highlights
- On Golf Course
- Deck
- Wood Flooring
- Atascocita High School Rated A-
- Traditional Architecture
- High Ceiling
About This Home
As of September 2022Gorgeous one story home with large downstairs primary retreat, two upstairs bedrooms & Jack/Jill bath. This home is nestled on hole #8 of the recently revamped Atascocita Golf Club! It has also been meticulously updated throughout with roof replaced in 2016, AC replaced in 2019, office conversion completed 2020, all rooms painted Sherwin Williams Agreeable Grey along with trim in 2020. Kitchen renovation completed in 2018, upgraded fixtures installed in 2020. Upstairs tile, carpet and wood in hall/stairs replaced 2020. DREAM laundry room completed in 2020. Screens on porch redone 2021, gutters installed 2021. Hurricane heading this way? No worries here, NO FLOODING EVER and entire home is powered by a Generac with low hours!! In other words, you'll just need to bring your suitcase! Schedule your private showing today!
Home Details
Home Type
- Single Family
Est. Annual Taxes
- $5,548
Year Built
- Built in 1990
Lot Details
- 9,945 Sq Ft Lot
- On Golf Course
- Back Yard Fenced
- Sprinkler System
HOA Fees
- $52 Monthly HOA Fees
Parking
- 2 Car Attached Garage
Home Design
- Traditional Architecture
- Brick Exterior Construction
- Slab Foundation
- Composition Roof
Interior Spaces
- 2,829 Sq Ft Home
- 1.5-Story Property
- Crown Molding
- High Ceiling
- Gas Log Fireplace
- Window Treatments
- Family Room Off Kitchen
- Dining Room
- Home Office
- Screened Porch
- Washer Hookup
Kitchen
- Walk-In Pantry
- Gas Oven
- Gas Cooktop
- Microwave
- Dishwasher
- Kitchen Island
- Quartz Countertops
- Disposal
Flooring
- Wood
- Carpet
- Tile
Bedrooms and Bathrooms
- 3 Bedrooms
- Dual Sinks
Outdoor Features
- Deck
- Patio
Schools
- Pineforest Elementary School
- Atascocita Middle School
- Atascocita High School
Utilities
- Central Heating and Cooling System
- Heating System Uses Gas
Community Details
Overview
- Cam/Hw Association, Phone Number (281) 852-1155
- Pinehurst Subdivision
- Greenbelt
Recreation
- Golf Course Community
Ownership History
Purchase Details
Home Financials for this Owner
Home Financials are based on the most recent Mortgage that was taken out on this home.Purchase Details
Home Financials for this Owner
Home Financials are based on the most recent Mortgage that was taken out on this home.Purchase Details
Home Financials for this Owner
Home Financials are based on the most recent Mortgage that was taken out on this home.Purchase Details
Similar Homes in Humble, TX
Home Values in the Area
Average Home Value in this Area
Purchase History
| Date | Type | Sale Price | Title Company |
|---|---|---|---|
| Deed | -- | -- | |
| Warranty Deed | -- | None Available | |
| Vendors Lien | -- | Capital Title | |
| Interfamily Deed Transfer | -- | -- |
Mortgage History
| Date | Status | Loan Amount | Loan Type |
|---|---|---|---|
| Open | $349,200 | New Conventional | |
| Previous Owner | $198,000 | New Conventional |
Property History
| Date | Event | Price | Change | Sq Ft Price |
|---|---|---|---|---|
| 09/20/2022 09/20/22 | Sold | -- | -- | -- |
| 08/10/2022 08/10/22 | Pending | -- | -- | -- |
| 08/07/2022 08/07/22 | For Sale | $405,000 | +17.4% | $148 / Sq Ft |
| 08/06/2021 08/06/21 | Sold | -- | -- | -- |
| 07/23/2021 07/23/21 | For Sale | $345,000 | -- | $122 / Sq Ft |
Tax History Compared to Growth
Tax History
| Year | Tax Paid | Tax Assessment Tax Assessment Total Assessment is a certain percentage of the fair market value that is determined by local assessors to be the total taxable value of land and additions on the property. | Land | Improvement |
|---|---|---|---|---|
| 2024 | $5,603 | $363,318 | $72,320 | $290,998 |
| 2023 | $5,603 | $414,503 | $28,928 | $385,575 |
| 2022 | $7,287 | $345,000 | $28,928 | $316,072 |
| 2021 | $5,652 | $255,068 | $28,928 | $226,140 |
| 2020 | $5,666 | $242,900 | $28,928 | $213,972 |
| 2019 | $6,084 | $248,013 | $28,928 | $219,085 |
| 2018 | $3,429 | $250,609 | $28,928 | $221,681 |
| 2017 | $5,684 | $233,051 | $28,928 | $204,123 |
| 2016 | $5,684 | $233,051 | $28,928 | $204,123 |
| 2015 | $1,261 | $233,051 | $28,928 | $204,123 |
| 2014 | $1,261 | $214,580 | $28,928 | $185,652 |
Agents Affiliated with this Home
-
Rebekah Snipp

Seller's Agent in 2022
Rebekah Snipp
Compass RE Texas, LLC - The Woodlands
(832) 814-6120
24 in this area
108 Total Sales
-
Adam Olsen

Buyer's Agent in 2022
Adam Olsen
eXp Realty, LLC
(936) 277-7117
6 in this area
2,130 Total Sales
-
Jasmin Lye
J
Seller's Agent in 2021
Jasmin Lye
JLA Realty
(832) 857-9394
3 in this area
80 Total Sales
-
Harsha Naran

Buyer's Agent in 2021
Harsha Naran
eXp Realty LLC
(281) 265-0000
1 in this area
19 Total Sales
Map
Source: Houston Association of REALTORS®
MLS Number: 64559638
APN: 1065600000004
- 20031 Sunny Shores Dr
- 20107 Sunny Shores Dr
- 8022 17th Green Dr
- 20002 18th Fairway Dr
- 20006 18th Fairway Dr
- 8006 17th Green Dr
- 20022 18th Fairway Dr
- 8011 Pine Cup Cir
- 20111 18th Fairway Dr
- 20271 Sunny Shores Dr
- 19719 Sweet Forest Ln
- 19702 Sweet Forest Ln
- 8003 Hurst Forest Dr
- 20627 Sunny Shores Dr
- 20326 Sunny Shores Dr
- 20326 Spoonwood Dr
- 7907 12th Fairway Ln
- 20031 Pine Wind Dr
- 20407 Spoonwood Dr
- 8410 Atascocita Lake Way
