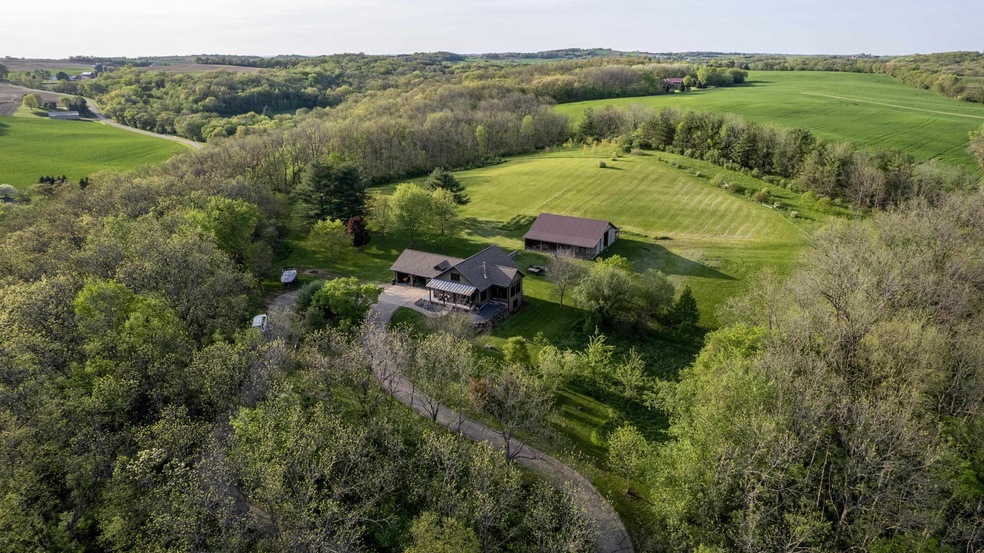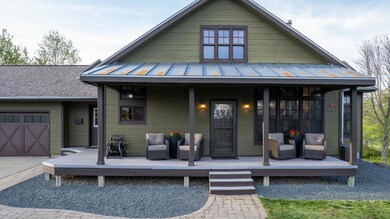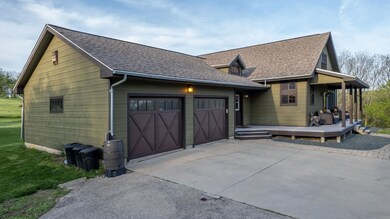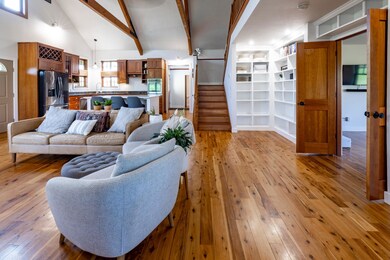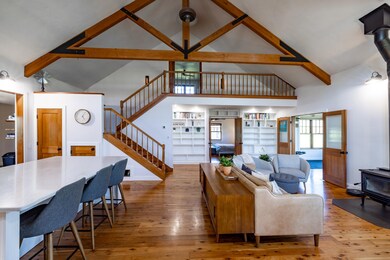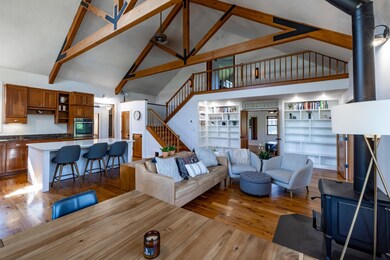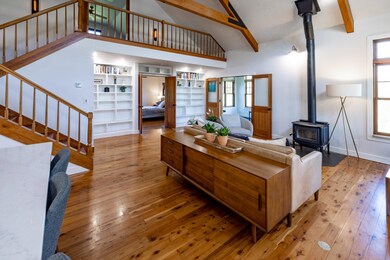
8014 W Hill Point Rd Cross Plains, WI 53528
Estimated Value: $752,000 - $983,563
Highlights
- Horses Allowed On Property
- 19.32 Acre Lot
- Deck
- Park Elementary School Rated A-
- Craftsman Architecture
- Vaulted Ceiling
About This Home
As of June 2023Showings begin 5/19. Welcome to this remarkable home! Discover the potential for a farmette, with ample space for your horses and chickens, and others. Gather around the large fire pit, creating cozy bonfires and cherished memories. The hill offers exhilarating winter activities like sledding, and skiing. Nature enthusiasts will delight in the diverse bird species, including graceful owls. The serene wildflower garden, bountiful grape vines, raspberry patch, and apple trees. Immerse yourself in enchanting summer evenings on the porch, where fireflies dance in June and July. Open concept living featuring 18ft ceilings, wood stove, and your own jacuzzi tub overlooking the property.
Last Agent to Sell the Property
Cory Schneider
Badger Realty Team License #81650-94 Listed on: 05/18/2023
Home Details
Home Type
- Single Family
Est. Annual Taxes
- $7,033
Year Built
- Built in 1999
Lot Details
- 19.32 Acre Lot
- Fenced Yard
- Property is zoned RH-4
Home Design
- Craftsman Architecture
- Poured Concrete
- Wood Siding
Interior Spaces
- 2-Story Property
- Vaulted Ceiling
- Free Standing Fireplace
- Great Room
- Den
- Home Gym
- Wood Flooring
Kitchen
- Oven or Range
- Dishwasher
- Disposal
Bedrooms and Bathrooms
- 5 Bedrooms
- Primary Bathroom is a Full Bathroom
- Walk-in Shower
Laundry
- Laundry on main level
- Dryer
- Washer
Partially Finished Basement
- Basement Fills Entire Space Under The House
- Basement Ceilings are 8 Feet High
Parking
- 2 Car Attached Garage
- Garage Door Opener
Schools
- Park Elementary School
- Glacier Creek Middle School
- Middleton High School
Utilities
- Forced Air Cooling System
- Well
- Water Softener
- Cable TV Available
Additional Features
- Air Cleaner
- Deck
- Horses Allowed On Property
Ownership History
Purchase Details
Home Financials for this Owner
Home Financials are based on the most recent Mortgage that was taken out on this home.Purchase Details
Home Financials for this Owner
Home Financials are based on the most recent Mortgage that was taken out on this home.Purchase Details
Home Financials for this Owner
Home Financials are based on the most recent Mortgage that was taken out on this home.Purchase Details
Similar Homes in Cross Plains, WI
Home Values in the Area
Average Home Value in this Area
Purchase History
| Date | Buyer | Sale Price | Title Company |
|---|---|---|---|
| Liao Lin | $925,000 | None Listed On Document | |
| Griffith Candice L | $690,000 | None Available | |
| Whitish Mark T | -- | None Available | |
| Whitish Mark T | -- | None Available |
Mortgage History
| Date | Status | Borrower | Loan Amount |
|---|---|---|---|
| Open | Liao Lin | $726,200 | |
| Previous Owner | Griffith Candice L | $50,000 | |
| Previous Owner | Griffith Candice L | $510,400 | |
| Previous Owner | Whitish Mark T | $247,750 | |
| Previous Owner | Whitish Mark T | $337,000 | |
| Previous Owner | Whitish Mark T | $348,500 | |
| Previous Owner | Whitish Mark T | $192,000 | |
| Previous Owner | Whitish Mark T | $250,000 |
Property History
| Date | Event | Price | Change | Sq Ft Price |
|---|---|---|---|---|
| 06/26/2023 06/26/23 | Sold | $925,000 | 0.0% | $321 / Sq Ft |
| 05/21/2023 05/21/23 | Pending | -- | -- | -- |
| 05/18/2023 05/18/23 | For Sale | $925,000 | +34.1% | $321 / Sq Ft |
| 07/31/2020 07/31/20 | Sold | $690,000 | 0.0% | $236 / Sq Ft |
| 05/21/2020 05/21/20 | Price Changed | $690,000 | -4.8% | $236 / Sq Ft |
| 03/17/2020 03/17/20 | For Sale | $725,000 | -- | $248 / Sq Ft |
Tax History Compared to Growth
Tax History
| Year | Tax Paid | Tax Assessment Tax Assessment Total Assessment is a certain percentage of the fair market value that is determined by local assessors to be the total taxable value of land and additions on the property. | Land | Improvement |
|---|---|---|---|---|
| 2024 | $10,459 | $658,400 | $230,900 | $427,500 |
| 2023 | $7,343 | $610,200 | $230,900 | $379,300 |
| 2021 | $7,099 | $502,800 | $203,900 | $298,900 |
| 2020 | $6,814 | $502,800 | $203,900 | $298,900 |
| 2019 | $6,866 | $502,800 | $203,900 | $298,900 |
| 2018 | $6,709 | $502,800 | $203,900 | $298,900 |
| 2017 | $6,785 | $502,800 | $203,900 | $298,900 |
| 2016 | $6,700 | $502,800 | $203,900 | $298,900 |
| 2015 | $6,985 | $511,400 | $212,500 | $298,900 |
| 2014 | $6,947 | $511,400 | $212,500 | $298,900 |
| 2013 | $6,913 | $511,400 | $212,500 | $298,900 |
Agents Affiliated with this Home
-

Seller's Agent in 2023
Cory Schneider
Badger Realty Team
(608) 347-7771
-
Jordan Bishop

Buyer's Agent in 2023
Jordan Bishop
Stark Company, REALTORS
(608) 219-7495
2 in this area
144 Total Sales
-
Michael Roessler

Seller's Agent in 2020
Michael Roessler
Century 21 Affiliated Roessler
(608) 212-2006
22 in this area
61 Total Sales
-
Kyle Roessler

Seller Co-Listing Agent in 2020
Kyle Roessler
Century 21 Affiliated Roessler
(608) 960-2757
21 in this area
46 Total Sales
-
C
Buyer's Agent in 2020
Chris Ziegler
Redfin Corporation
(608) 219-2709
Map
Source: South Central Wisconsin Multiple Listing Service
MLS Number: 1956010
APN: 0807-251-9070-5
- 5110 Sunrise Ridge Trail
- 3707 N Hill Point Rd
- Lot 1 Stone Valley Rd
- 8012 Laufenberg Blvd
- 8010 Laufenberg Blvd
- 8004 Laufenberg Blvd
- 3608 Angelus Way
- 8226 Scott Rd
- 503 Donovan Ct
- 3004 Marvin Ct
- 6002 Laufenberg Blvd
- 4884 Brewery Rd
- 66 Berdella Ct
- 4707 Plainfield Ct
- 2621 Pleasant View Ln
- 112.2 AC County Road P
- 53.16 Acres County Road P
- 68.39 Acres County Road P
- 45.63 Acres County Road P
- 98.79 Acres County Road P
- 8014 W Hill Point Rd
- 5228 County Road P
- 8054 W Hill Point Rd
- 8055 W Hill Point Rd
- 5241 County Road P
- 8072 W Hill Point Rd
- 5259 County Road P
- 7956 Albe Rd
- 5139 County Road P
- 8080 W Hill Point Rd
- 7955 Albe Rd
- 5299 County Road P
- 5135 County Road P
- 5141 County Road P
- 7926 Albe Rd
- 7950 Albe Rd
- Lot 1 County Road P
- 5137 County Road P
- 8131 W Hill Point Rd
- 8116 W Hill Point Rd
