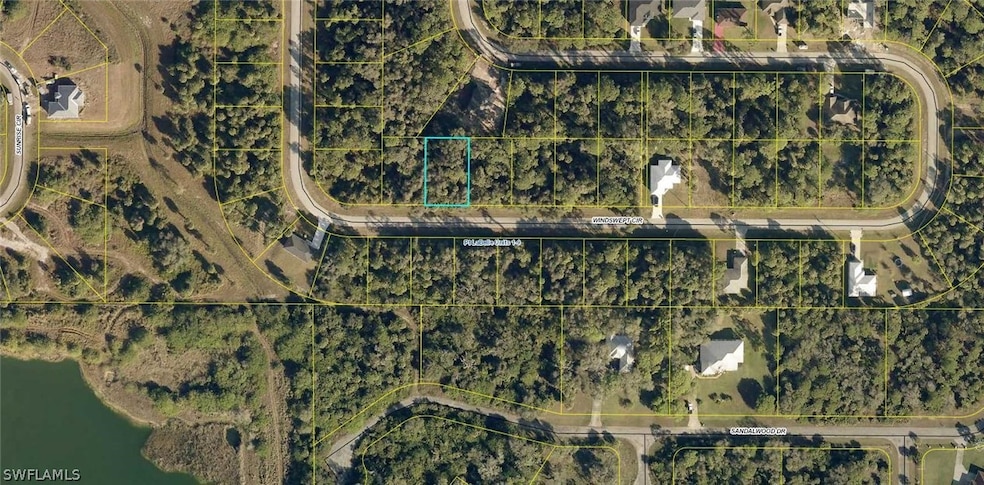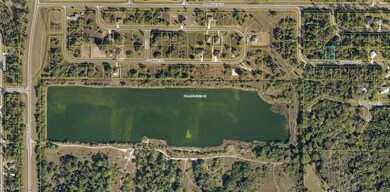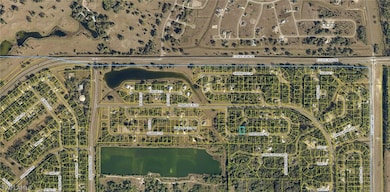8014 Windswept Cir Labelle, FL 33935
Port LaBelle NeighborhoodEstimated payment $164/month
Total Views
21,571
0.23
Acre
$121,739
Price per Acre
10,019
Sq Ft Lot
Highlights
- View of Trees or Woods
- Home to be built
- Rectangular Lot
About This Lot
Popular Port Labelle area lot with easy access to Hwy 80. You will love the peace and quiet of small town living in beautiful Labelle. Labelle has many mom-and-pop style restaurants and charming antique stores for you to enjoy!
Property Details
Property Type
- Land
Est. Annual Taxes
- $219
Lot Details
- 10,019 Sq Ft Lot
- Lot Dimensions are 80 x 125 x 80 x 125
- South Facing Home
- Rectangular Lot
Property Views
- Views of Woods
Home Design
- Home to be built
Utilities
- Water Not Available
- Sewer Not Available
Community Details
- Port Labelle Subdivision
Listing and Financial Details
- Legal Lot and Block 24 / 2325
- Assessor Parcel Number 4-29-43-10-090-2325.0240
Map
Create a Home Valuation Report for This Property
The Home Valuation Report is an in-depth analysis detailing your home's value as well as a comparison with similar homes in the area
Home Values in the Area
Average Home Value in this Area
Tax History
| Year | Tax Paid | Tax Assessment Tax Assessment Total Assessment is a certain percentage of the fair market value that is determined by local assessors to be the total taxable value of land and additions on the property. | Land | Improvement |
|---|---|---|---|---|
| 2025 | $544 | $20,200 | $20,200 | -- |
| 2024 | $298 | $17,100 | $17,100 | -- |
| 2023 | $298 | $17,900 | $17,900 | $0 |
| 2022 | $298 | $17,900 | $17,900 | $0 |
| 2021 | $219 | $7,000 | $7,000 | $0 |
| 2020 | $182 | $5,800 | $5,800 | $0 |
| 2019 | $176 | $5,100 | $5,100 | $0 |
| 2018 | $164 | $4,100 | $4,100 | $0 |
| 2017 | $211 | $3,500 | $0 | $0 |
| 2016 | $210 | $3,500 | $0 | $0 |
| 2015 | $205 | $3,500 | $0 | $0 |
| 2014 | $194 | $3,000 | $0 | $0 |
Source: Public Records
Property History
| Date | Event | Price | List to Sale | Price per Sq Ft | Prior Sale |
|---|---|---|---|---|---|
| 01/30/2026 01/30/26 | Sold | $274,990 | 0.0% | $165 / Sq Ft | View Prior Sale |
| 12/22/2025 12/22/25 | Price Changed | $274,990 | +5.8% | $165 / Sq Ft | |
| 12/19/2025 12/19/25 | Pending | -- | -- | -- | |
| 11/21/2025 11/21/25 | Price Changed | $259,888 | -5.5% | $156 / Sq Ft | |
| 11/13/2025 11/13/25 | Price Changed | $274,990 | 0.0% | $165 / Sq Ft | |
| 11/13/2025 11/13/25 | For Sale | $274,990 | -1.8% | $165 / Sq Ft | |
| 10/15/2025 10/15/25 | Pending | -- | -- | -- | |
| 10/15/2025 10/15/25 | Price Changed | $279,990 | -1.8% | $168 / Sq Ft | |
| 10/09/2025 10/09/25 | For Sale | $284,990 | 0.0% | $171 / Sq Ft | |
| 10/06/2025 10/06/25 | Price Changed | $284,990 | +1.8% | $171 / Sq Ft | |
| 10/05/2025 10/05/25 | Pending | -- | -- | -- | |
| 09/02/2025 09/02/25 | Price Changed | $279,990 | -3.4% | $168 / Sq Ft | |
| 08/15/2025 08/15/25 | For Sale | $289,825 | +935.1% | $174 / Sq Ft | |
| 05/02/2022 05/02/22 | For Sale | $28,000 | -- | -- |
Source: Florida Gulf Coast Multiple Listing Service
Purchase History
| Date | Type | Sale Price | Title Company |
|---|---|---|---|
| Warranty Deed | $275,000 | Parkway Titte Llc | |
| Warranty Deed | $25,000 | First American Title | |
| Quit Claim Deed | -- | First American Title |
Source: Public Records
Mortgage History
| Date | Status | Loan Amount | Loan Type |
|---|---|---|---|
| Open | $274,990 | VA |
Source: Public Records
Source: Florida Gulf Coast Multiple Listing Service
MLS Number: 222033511
APN: 4-29-43-10-090-2325-0240
Nearby Homes
- 8007 Windswept Cir
- 8005 Windswept Cir
- 8029 Windswept Cir
- 8028 Windswept Cir
- 8042 Windswept Cir
- 8062 Sherwood Cir
- 8022 Sherwood Cir
- 8042 Sherwood Cir
- 8060 Sherwood Cir
- 8047 Sherwood Cir
- 8043 Windswept Cir
- 8048 Sherwood Cir
- 8087 Sherwood Cir
- 8050 Sherwood Cir
- 8030 Sandalwood Ln
- 8038 Sunrise Cir
- 8059 Sherwood Cir
- 8073 Sherwood Cir
- 8008 Sandy Cir
- 8031 Sandy Cir
- 8059 Sherwood Cir
- 8014 Sunrise Cir
- 1253 Argosy Rd
- 1060 S Capri Ct
- 8105 Rolling Ct
- 8007 Royal Ct
- 8033 Oakleaf Cir
- 1158 Norge Ct Unit 1158
- 8036 Buttercup Cir
- 8033 Melody Cir
- 8022 Melody Cir
- 1087 Rugby Cir
- 6033 Kumquat Cir
- 6018 Acorn Cir
- 1456 Rugby Cir
- 6006 Joy Ct
- 6760 Santa fe N
- 1274 Bucknell Rd
- 9041 Lamkin Cir
- 6027 Pecan Cir
Your Personal Tour Guide
Ask me questions while you tour the home.



