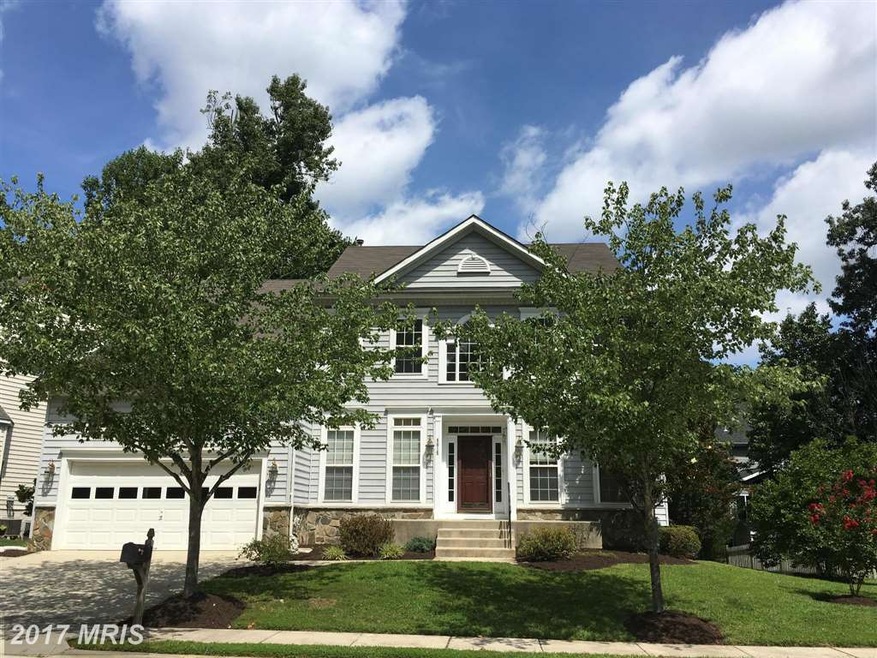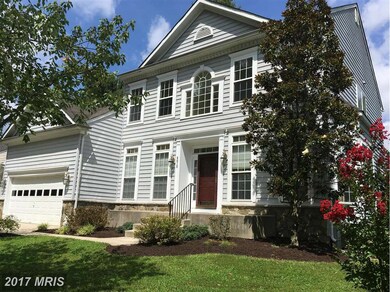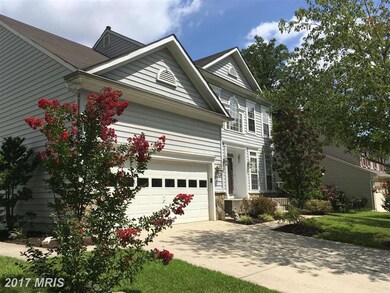
8015 Big Pool Rd Laurel, MD 20724
Maryland City NeighborhoodHighlights
- Second Kitchen
- Open Floorplan
- Clubhouse
- 0.18 Acre Lot
- Colonial Architecture
- Deck
About This Home
As of September 2016Gorgeous Colonial w/5,000+ finished sqft of living space. Grand 2 Story Entry w/wood floors & columns. Step down FR w/FP, Library, Island Kitchen & Morning Rm w/wood floors. MBR w/2 walk-in closets & super bath, 3 add'l BR's & full bath w/dbl vanity. Full fin bsmt w/full kitchen, rec rm, 3 add'l rms, 2 full baths plus storage rm. Volume ceilings on all 3 levels! Tiered deck w/pergola & more...
Last Agent to Sell the Property
RE/MAX Leading Edge License #311844 Listed on: 09/02/2016

Home Details
Home Type
- Single Family
Est. Annual Taxes
- $4,688
Year Built
- Built in 2001
Lot Details
- 7,945 Sq Ft Lot
- Landscaped
- Backs to Trees or Woods
- Property is in very good condition
HOA Fees
- $46 Monthly HOA Fees
Parking
- 2 Car Attached Garage
- Garage Door Opener
- Off-Street Parking
Home Design
- Colonial Architecture
- Stone Siding
- Vinyl Siding
Interior Spaces
- Property has 3 Levels
- Open Floorplan
- Chair Railings
- Crown Molding
- Cathedral Ceiling
- Ceiling Fan
- Skylights
- Recessed Lighting
- 2 Fireplaces
- Fireplace With Glass Doors
- Fireplace Mantel
- Window Treatments
- Palladian Windows
- Window Screens
- Sliding Doors
- Six Panel Doors
- Mud Room
- Entrance Foyer
- Family Room Off Kitchen
- Living Room
- Dining Room
- Den
- Library
- Game Room
- Wood Flooring
Kitchen
- Second Kitchen
- Breakfast Room
- Double Oven
- Stove
- Cooktop with Range Hood
- Microwave
- Ice Maker
- Dishwasher
- Kitchen Island
- Upgraded Countertops
- Disposal
Bedrooms and Bathrooms
- 5 Bedrooms
- En-Suite Primary Bedroom
- En-Suite Bathroom
- In-Law or Guest Suite
- 4.5 Bathrooms
- Whirlpool Bathtub
Laundry
- Laundry Room
- Washer and Dryer Hookup
Finished Basement
- Heated Basement
- Walk-Up Access
- Connecting Stairway
- Rear Basement Entry
- Sump Pump
- Basement with some natural light
Home Security
- Alarm System
- Storm Doors
Outdoor Features
- Deck
Schools
- Brock Bridge Elementary School
- Meade Middle School
- Meade High School
Utilities
- Forced Air Heating and Cooling System
- Vented Exhaust Fan
- Natural Gas Water Heater
- Cable TV Available
Listing and Financial Details
- Home warranty included in the sale of the property
- Tax Lot 113R
- Assessor Parcel Number 020467590085620
- $300 Front Foot Fee per year
Community Details
Overview
- Association fees include common area maintenance
- Built by PATRIOT HOMES
- Russett Subdivision, John Rutledge Floorplan
- Russett Community
Amenities
- Common Area
- Clubhouse
- Community Center
Recreation
- Community Basketball Court
- Community Playground
- Community Pool
- Jogging Path
- Bike Trail
Ownership History
Purchase Details
Home Financials for this Owner
Home Financials are based on the most recent Mortgage that was taken out on this home.Purchase Details
Purchase Details
Similar Homes in Laurel, MD
Home Values in the Area
Average Home Value in this Area
Purchase History
| Date | Type | Sale Price | Title Company |
|---|---|---|---|
| Deed | $484,000 | Title Resources Guaranty Co | |
| Deed | $357,569 | -- | |
| Deed | $77,580 | -- |
Mortgage History
| Date | Status | Loan Amount | Loan Type |
|---|---|---|---|
| Open | $111,000 | Credit Line Revolving | |
| Open | $424,200 | No Value Available | |
| Closed | $475,233 | FHA | |
| Previous Owner | $120,000 | Credit Line Revolving | |
| Closed | -- | No Value Available |
Property History
| Date | Event | Price | Change | Sq Ft Price |
|---|---|---|---|---|
| 09/22/2016 09/22/16 | Sold | $484,000 | +15025.0% | $149 / Sq Ft |
| 08/31/2016 08/31/16 | Pending | -- | -- | -- |
| 08/23/2012 08/23/12 | Rented | $3,200 | +8.5% | -- |
| 08/23/2012 08/23/12 | Under Contract | -- | -- | -- |
| 08/02/2012 08/02/12 | For Rent | $2,950 | -- | -- |
Tax History Compared to Growth
Tax History
| Year | Tax Paid | Tax Assessment Tax Assessment Total Assessment is a certain percentage of the fair market value that is determined by local assessors to be the total taxable value of land and additions on the property. | Land | Improvement |
|---|---|---|---|---|
| 2024 | $5,815 | $645,600 | $0 | $0 |
| 2023 | $5,631 | $599,700 | $0 | $0 |
| 2022 | $5,238 | $553,800 | $150,900 | $402,900 |
| 2021 | $10,213 | $510,167 | $0 | $0 |
| 2020 | $4,937 | $466,533 | $0 | $0 |
| 2019 | $4,815 | $422,900 | $146,900 | $276,000 |
| 2018 | $4,288 | $422,900 | $146,900 | $276,000 |
| 2017 | $4,692 | $422,900 | $0 | $0 |
| 2016 | -- | $424,200 | $0 | $0 |
| 2015 | -- | $424,200 | $0 | $0 |
| 2014 | -- | $424,200 | $0 | $0 |
Agents Affiliated with this Home
-
Stacey Szwedo

Seller's Agent in 2016
Stacey Szwedo
RE/MAX
(301) 440-4880
48 Total Sales
-
Jennifer Brown

Buyer's Agent in 2016
Jennifer Brown
Coldwell Banker (NRT-Southeast-MidAtlantic)
(202) 439-5846
9 Total Sales
-
M
Seller's Agent in 2012
Michael Baugher
Taylor Properties
-
Floretta Davis

Buyer's Agent in 2012
Floretta Davis
Samson Properties
(301) 640-1978
164 Total Sales
Map
Source: Bright MLS
MLS Number: 1001628113
APN: 04-675-90085620
- 8002 Sanctuary Ct
- 8117 Mallard Shore Dr
- 8149 Shoal Creek Dr
- 3218 Water Lily Ct
- 3529 Piney Woods Place Unit I 002
- 3521 Piney Woods Place Unit F303
- 3507 Piney Woods Place Unit 203
- 3511 Piney Woods Place Unit C101
- 3408 Littleleaf Place
- 3430 Littleleaf Place
- 8616 Red Rock Ln
- 3569 Whiskey Bottom Rd
- 8309 Pigeon Fork Ln
- 3539 Forest Haven Dr
- 3613 Chase Hills Dr
- 8200 Finchleigh St
- 3599 Laurel View Ct
- 8311 Frostwood Dr
- 3428 Carriage Walk Ct Unit 14
- 8603 Woodland Manor Dr


