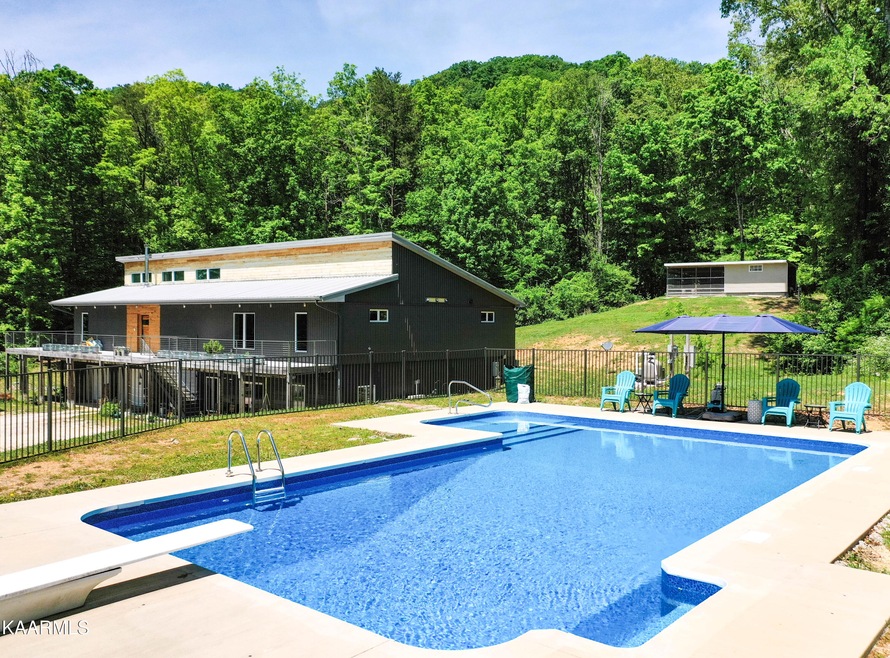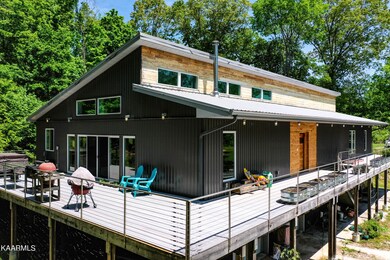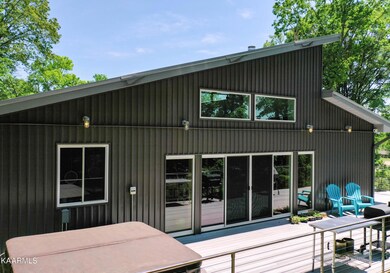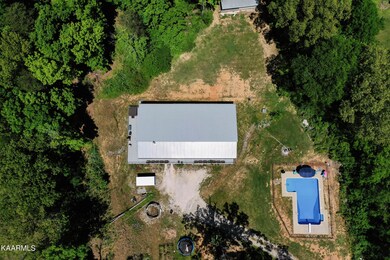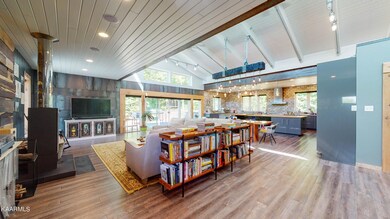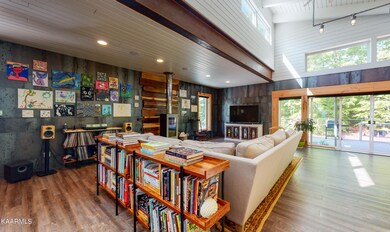
8015 Millertown Pike Knoxville, TN 37924
Highlights
- In Ground Pool
- Countryside Views
- Contemporary Architecture
- RV Access or Parking
- Deck
- Wooded Lot
About This Home
As of September 20228015 and 8011 Millertown Pike provide a Modern Estate with two homes resting on 10.5 acres. The main house provides almost 6,000 sq ft of finished living with an additional 1,000 + unfinished including garage and workshop. The main floor provides an open living room/kitchen/dining room, 3 suites, one half bathroom, and a sitting area or den. The owners have appointed small details throughout the entire home to include the reclaimed trim used from the property. The front door is solid cherry, the fire place is double burn to create no creosote, and the kitchen island is maple, walnut, and purple heart pine. The finished basement is 2,384 +/- open square feet with 2 rooms that could be an office, fourth full bathroom, and mechanical room. The second home provides one level living with 1,700+ sq ft. Enter to find a warm and inviting living room with views of the private patio and dining room. Off the dining room is the updated kitchen, laundry room and first full bathroom. Down the hall you will find two bedrooms, and the owners suite with private bathroom and double vanity.
The 10.5 acres is partially cleared and wooded to the ridge top. Outside you will find a private pool 20x40 salt water pool, chicken coop with water and electric, detached garage, and storage shed.
Contact for more information, information sheet or the 3D Tour Links.
Last Agent to Sell the Property
Stephenson Realty & Auction License #332615 Listed on: 05/06/2022
Last Buyer's Agent
Missy Sanders
RECIPROCAL OFFICE
Property Details
Home Type
- Manufactured Home
Year Built
- Built in 2017
Lot Details
- 10.5 Acre Lot
- Fenced Yard
- Wooded Lot
Property Views
- Countryside Views
- Forest Views
Home Design
- Contemporary Architecture
- Wood Siding
- Metal Siding
Interior Spaces
- 5,828 Sq Ft Home
- Wood Burning Fireplace
- Free Standing Fireplace
- <<energyStarQualifiedWindowsToken>>
- Living Room
- Dining Room
- Finished Basement
- Walk-Out Basement
Kitchen
- Stove
- <<microwave>>
- Dishwasher
Flooring
- Laminate
- Tile
Bedrooms and Bathrooms
- 3 Bedrooms
Parking
- Garage
- Basement Garage
- Side or Rear Entrance to Parking
- Garage Door Opener
- Off-Street Parking
- RV Access or Parking
Outdoor Features
- In Ground Pool
- Balcony
- Deck
- Covered patio or porch
- Separate Outdoor Workshop
- Outdoor Storage
Utilities
- Zoned Heating and Cooling System
- Heat Pump System
- Tankless Water Heater
Listing and Financial Details
- Assessor Parcel Number 051 017
Similar Homes in Knoxville, TN
Home Values in the Area
Average Home Value in this Area
Property History
| Date | Event | Price | Change | Sq Ft Price |
|---|---|---|---|---|
| 01/21/2025 01/21/25 | Price Changed | $999,900 | -16.7% | $172 / Sq Ft |
| 08/12/2024 08/12/24 | For Sale | $1,199,900 | +25.0% | $206 / Sq Ft |
| 09/27/2022 09/27/22 | Sold | $960,000 | -24.1% | $165 / Sq Ft |
| 06/08/2022 06/08/22 | Price Changed | $1,265,000 | -3.8% | $217 / Sq Ft |
| 05/06/2022 05/06/22 | For Sale | $1,315,000 | -- | $226 / Sq Ft |
Tax History Compared to Growth
Agents Affiliated with this Home
-
Missy Sanders

Seller's Agent in 2025
Missy Sanders
Stephenson Realty & Auction
(865) 494-8487
445 Total Sales
-
Blythe Sanders
B
Seller Co-Listing Agent in 2025
Blythe Sanders
Stephenson Realty & Auction
(865) 567-8292
409 Total Sales
-
A
Buyer Co-Listing Agent in 2022
AGENT APPRAISALCO 01
The Appraisal Company
Map
Source: East Tennessee REALTORS® MLS
MLS Number: 1190365
- 2827 Palace Green Rd
- 8135 Cambridge Reserve Dr
- 2742 Lucky Leaf Ln
- 3122 Ellistown Rd
- 7410 Rose Water Ln
- 3912 Hillside Terrace Ln
- 2645 Palace Green Rd
- 3925 Hillside Terrace Ln
- 7952 Cambridge Reserve Dr
- 2628 Honey Hill Rd
- 2015 Mountair Dr
- 3917 Shipe Rd
- 1927 Brandville Rd
- 4411 Waldon Pond Ln
- 8109 Old Rutledge Pike
- 4604 Angakot Rd
- 4509 Lifford Ln
- 8040 Walt Way
- 4923 Shipe Rd
- 4654 Angakot Rd
