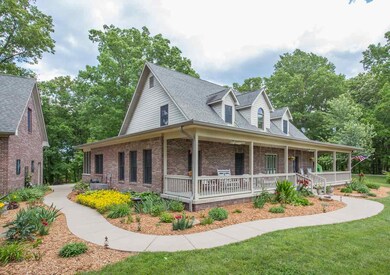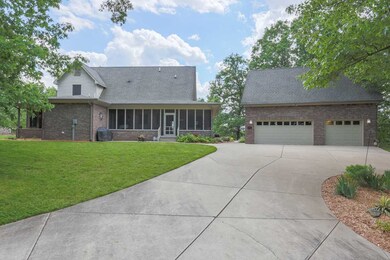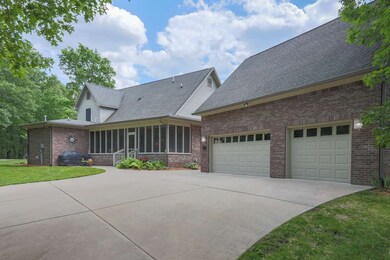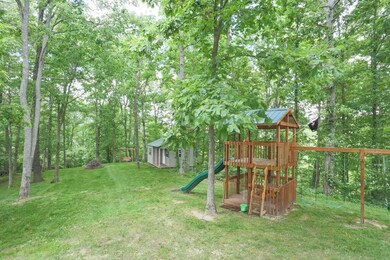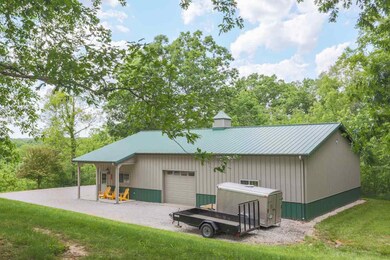8015 N Shilo Rd Unionville, IN 47468
Highlights
- Pier or Dock
- Primary Bedroom Suite
- 37.7 Acre Lot
- Unionville Elementary School Rated A
- Waterfront
- Open Floorplan
About This Home
As of April 2019Many features of this beautiful home and property located just 2 miles from Lake Lemon: • Brick home sits atop ridge overlooking pond with deck and 38 acre property. All non-brick surfaces are Hardie board • 3 large covered porches (1 screened) with excellent long range views and sunsets • Many large Anderson Windows create wonderful views from every room • Very functional Cook's Kitchen with Kraftmaid cabinetry with lots of storage and island, quartz countertops • Open concept Living, Dining, Kitchen, Wet Bar area with 3/4 inch "Bruce" Hardwood and Porcelain Tile Floors • Large Master Suite with office , large walk in closet with in wall fireproof safe, large custom shower, private covered porch • 36 x 60 "Morton" Barn with Concrete Floors, full HVAC, Covered Porch and Acoustical Steel interior walls for sound absorption for performance of live music or other noisy hobbies. 8' single overhead door, 9' double overhead door and steel pedestrian door • Outdoor entertainment area with fire pit, large child playhouse, and storage building • 1000's of feet of Hiking / ATV trails throughout property and along Bean Blossom Creek.
Home Details
Home Type
- Single Family
Est. Annual Taxes
- $3,132
Year Built
- Built in 2004
Lot Details
- 37.7 Acre Lot
- Waterfront
- Backs to Open Ground
- Rural Setting
- Landscaped
- Lot Has A Rolling Slope
- Partially Wooded Lot
Parking
- 3 Car Detached Garage
- Garage Door Opener
- Gravel Driveway
Home Design
- Brick Exterior Construction
- Shingle Roof
- Asphalt Roof
- Cement Board or Planked
Interior Spaces
- 4,582 Sq Ft Home
- 2-Story Property
- Open Floorplan
- Built-In Features
- Bar
- Woodwork
- Cathedral Ceiling
- Ceiling Fan
- Ventless Fireplace
- Gas Log Fireplace
- Double Pane Windows
- Entrance Foyer
- Great Room
- Living Room with Fireplace
- Workshop
- Screened Porch
- Utility Room in Garage
- Laundry on main level
Kitchen
- Walk-In Pantry
- Kitchen Island
- Stone Countertops
- Built-In or Custom Kitchen Cabinets
- Disposal
Flooring
- Wood
- Carpet
- Tile
Bedrooms and Bathrooms
- 4 Bedrooms
- Primary Bedroom Suite
- Walk-In Closet
- Bathtub with Shower
- Separate Shower
Basement
- Sump Pump
- Crawl Space
Home Security
- Carbon Monoxide Detectors
- Fire and Smoke Detector
Eco-Friendly Details
- Energy-Efficient Thermostat
Outdoor Features
- Sun Deck
- Lake Property
- Lake, Pond or Stream
Schools
- Unionville Elementary School
- Tri-North Middle School
- Bloomington North High School
Utilities
- Multiple cooling system units
- Forced Air Heating and Cooling System
- Multiple Heating Units
- Heating System Uses Gas
- Heating System Powered By Owned Propane
- Septic System
Community Details
- Pier or Dock
Listing and Financial Details
- Assessor Parcel Number 53-01-30-400-004.000-003
Ownership History
Purchase Details
Home Financials for this Owner
Home Financials are based on the most recent Mortgage that was taken out on this home.Map
Home Values in the Area
Average Home Value in this Area
Purchase History
| Date | Type | Sale Price | Title Company |
|---|---|---|---|
| Warranty Deed | $603,900 | John Bethell Title Company |
Property History
| Date | Event | Price | Change | Sq Ft Price |
|---|---|---|---|---|
| 04/16/2019 04/16/19 | Sold | $610,000 | -3.2% | $133 / Sq Ft |
| 04/16/2019 04/16/19 | Pending | -- | -- | -- |
| 04/16/2019 04/16/19 | For Sale | $630,000 | +4.3% | $138 / Sq Ft |
| 04/08/2019 04/08/19 | Sold | $603,900 | -4.1% | $132 / Sq Ft |
| 03/30/2019 03/30/19 | Pending | -- | -- | -- |
| 03/27/2019 03/27/19 | For Sale | $630,000 | -- | $137 / Sq Ft |
Tax History
| Year | Tax Paid | Tax Assessment Tax Assessment Total Assessment is a certain percentage of the fair market value that is determined by local assessors to be the total taxable value of land and additions on the property. | Land | Improvement |
|---|---|---|---|---|
| 2023 | $3,158 | $704,000 | $87,600 | $616,400 |
| 2022 | $4,141 | $458,900 | $65,700 | $393,200 |
| 2021 | $3,938 | $427,300 | $65,700 | $361,600 |
| 2020 | $5,135 | $400,600 | $46,800 | $353,800 |
| 2019 | $3,102 | $395,400 | $46,800 | $348,600 |
| 2018 | $3,142 | $396,900 | $46,800 | $350,100 |
| 2017 | $3,167 | $395,500 | $41,800 | $353,700 |
| 2016 | $3,112 | $397,400 | $40,000 | $357,400 |
| 2014 | $3,055 | $393,000 | $34,400 | $358,600 |
Source: Indiana Regional MLS
MLS Number: 201910615
APN: 53-01-30-400-004.000-003
- 7716 N Lydy Rd
- 7746 N Lydy Rd
- 4420 E Streacher Rd
- 4355 E Streacher Rd
- 6630 Rust Rd
- 6630 Rust Rd Unit 2A and 2B
- 6820 E Rust Rd
- 8780 N Old State Road 37
- 2 E Boltinghouse Rd Unit Tract 2
- 2 E Boltinghouse Rd
- 1 E Boltinghouse Rd
- 7867 N Fox Hollow Rd
- 3 E Boltinghouse Rd Unit Tract 3
- 3505 E Boltinghouse Rd
- 8917 N Old State Road 37
- 0 Possom Trot Rd Unit MBR22036457
- 8033 E Northshore Dr
- 8015 N Lakeview Dr
- 8027 N Lakeview Dr
- 0 N Hilltop Dr Unit 202516944


