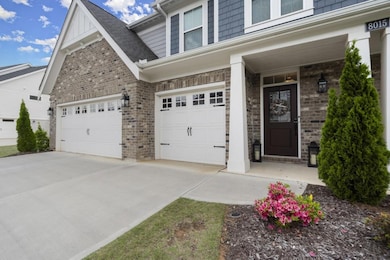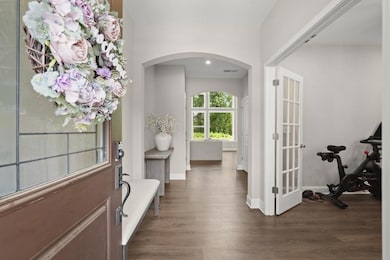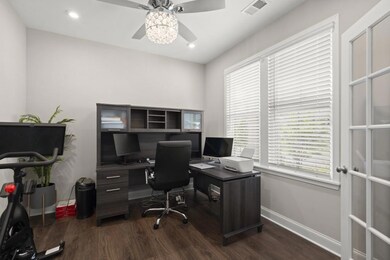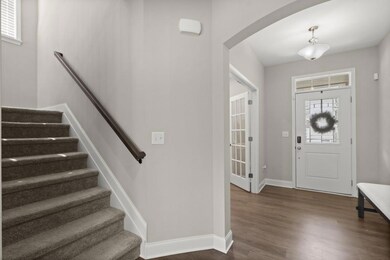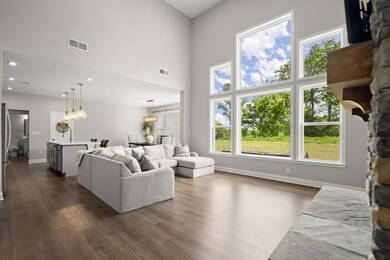8015 Scenic Ridge Way Ball Ground, GA 30107
Highlights
- Open-Concept Dining Room
- View of Trees or Woods
- Clubhouse
- Poole's Mill Elementary School Rated A
- Craftsman Architecture
- Cathedral Ceiling
About This Home
Journey into style and sophistication in this stunning home located in the highly desirable River Rock community of North Forsyth. Bathed in natural light and brimming with modern flair, this meticulously designed residence checks every box on a buyer's wish list. The open-concept layout is anchored by luxury vinyl plank flooring and a show-stopping stacked stone fireplace in the family room. The home office, framed with French doors, offers the perfect work-from-home setup. The heart of the home is the sleek, on-trend kitchen featuring gray cabinetry accented with brushed gold hardware, quartz countertops, a spacious island with bar seating, stainless steel appliances including a gas range, and designer lighting. A main-floor guest suite with full bath adds flexibility and comfort. Upstairs, the expansive primary suite is a serene retreat, complete with dual vanities, soaking tub, oversized walk-in shower, and generous walk-in closet. Three additional bedrooms and two full baths provide room to grow. Set on a premium level lot with wooded backyard views and a rare 3-car garage, this home was built with care and crafted for today's discerning buyer. Enjoy River Rock's peaceful charm, resort-style amenities, mountain views, and proximity to shopping, dining, top-rated schools, and outdoor adventures along the Etowah River. This is more than a home-it's a lifestyle. Pets are negotiable.
Listing Agent
Atlanta Fine Homes Sotheby's International License #151186 Listed on: 06/30/2025

Home Details
Home Type
- Single Family
Est. Annual Taxes
- $2,307
Year Built
- Built in 2021
Lot Details
- 0.28 Acre Lot
- Property fronts a private road
- Private Entrance
- Landscaped
- Level Lot
- Irrigation Equipment
- Back and Front Yard
Parking
- 3 Car Attached Garage
- Front Facing Garage
- Garage Door Opener
- Driveway
Home Design
- Craftsman Architecture
- Shingle Roof
- Composition Roof
- Cement Siding
- Brick Front
Interior Spaces
- 2,833 Sq Ft Home
- 2-Story Property
- Tray Ceiling
- Cathedral Ceiling
- Factory Built Fireplace
- Gas Log Fireplace
- Double Pane Windows
- Entrance Foyer
- Family Room with Fireplace
- Second Story Great Room
- Open-Concept Dining Room
- Home Office
- Views of Woods
Kitchen
- Open to Family Room
- Breakfast Bar
- Self-Cleaning Oven
- Gas Cooktop
- Range Hood
- Microwave
- Dishwasher
- Kitchen Island
- Stone Countertops
- Disposal
Flooring
- Carpet
- Vinyl
Bedrooms and Bathrooms
- Walk-In Closet
- Dual Vanity Sinks in Primary Bathroom
- Separate Shower in Primary Bathroom
- Soaking Tub
Laundry
- Laundry Room
- Laundry on upper level
- Dryer
- Washer
Home Security
- Security System Owned
- Fire and Smoke Detector
Outdoor Features
- Front Porch
Schools
- Poole's Mill Elementary School
- Liberty - Forsyth Middle School
- North Forsyth High School
Utilities
- Central Air
- Heating System Uses Natural Gas
- Gas Water Heater
- High Speed Internet
Listing and Financial Details
- Security Deposit $3,500
- 12 Month Lease Term
- Assessor Parcel Number 025 081
Community Details
Overview
- Property has a Home Owners Association
- Application Fee Required
- River Rock Subdivision
Amenities
- Clubhouse
Recreation
- Tennis Courts
- Community Playground
- Community Pool
Pet Policy
- Call for details about the types of pets allowed
Map
Source: First Multiple Listing Service (FMLS)
MLS Number: 7607123
APN: 025-081
- 7985 Welch Mill
- 8030 Stine Grove
- 7935 Welch Mill
- 8540 Stratford Oaks Ave
- 8650 Stratford Oaks Ave
- 8670 Stratford Oaks Ave
- 8740 Stratford Oaks Ave
- 8265 Seabolt Dr
- 8635 Gilmer Fort
- 8750 Stratford Oaks Ave
- 8775 Mica Creek
- 8085 River Chase Dr
- 8710 Gilmer Fort
- 8835 Hightower Ridge
- 8610 Standing Stone
- 8620 Standing Stone
- 8630 Standing Stone
- 8460 River Hill Commons Dr
- 7930 River Fall Ct
- 8180 Tavern Rd
- 8710 Gilmer Fort
- 7660 Tiberon Pkwy
- 7725 Farrow Pass Cir
- 7875 Tiberon Pkwy
- 7820 Streamside Ln
- 7740 Easton Valley Ln
- 4265 Hurt Bridge Rd
- 4170 Longmont Dr
- 6185 Vista Crossing Way
- 6219 Heardsville Rd
- 6250 Glen Brooke Dr
- 6935 N Glen Dr
- 2825 Ferncliff St
- 3755 Crestland Ln
- 3290 Summerpoint Crossing
- 3620 Summerpoint Crossing
- 3920 Newburn Ct
- 4675 Dandelion Way
- 4685 Trefoil Path

