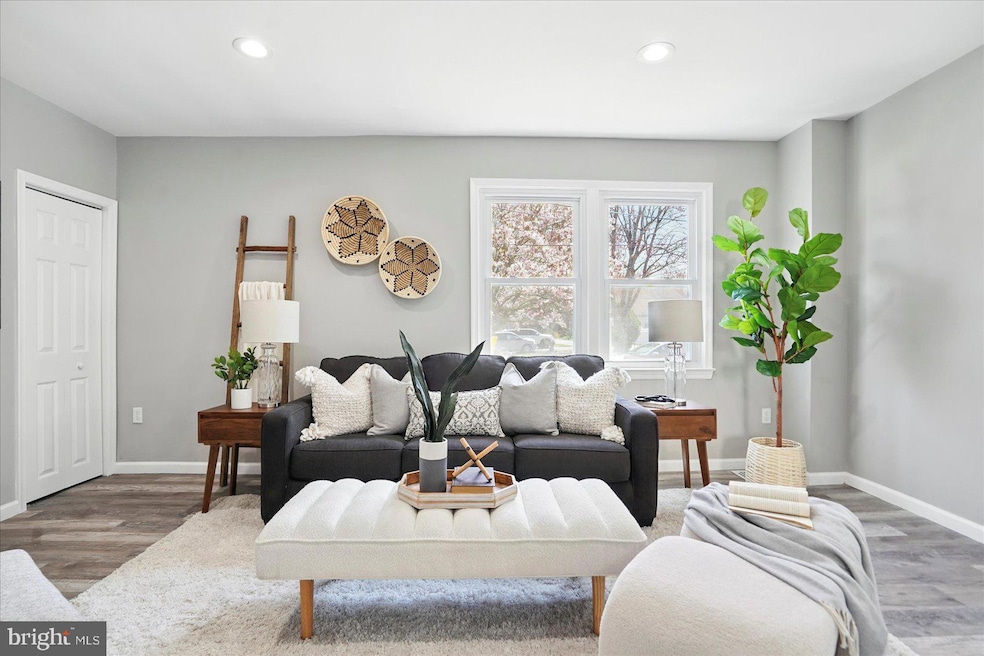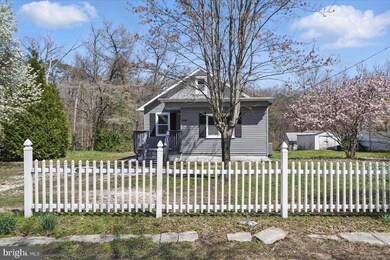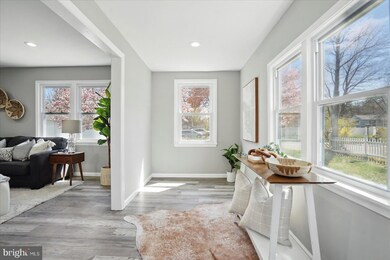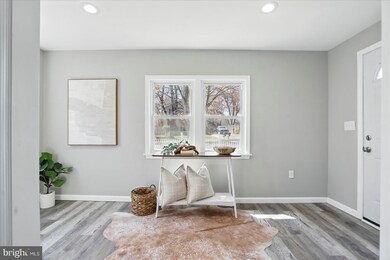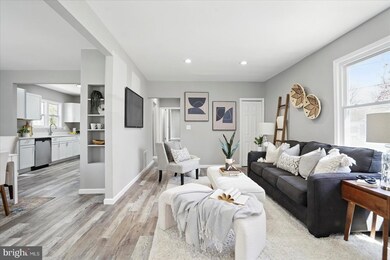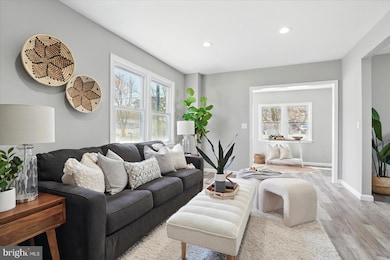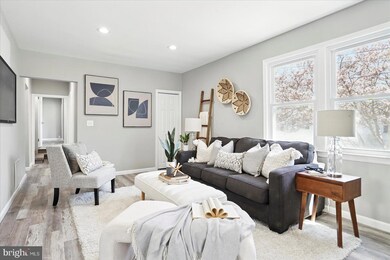
8015 Stone Haven Dr Glen Burnie, MD 21060
Highlights
- 0.39 Acre Lot
- No HOA
- Forced Air Heating and Cooling System
- Cape Cod Architecture
- Stainless Steel Appliances
About This Home
As of June 2025Nestled in the exclusive neighborhood of Stone Haven in Anne Arundel County, this beautifully designed home offers the perfect blend of luxury and comfort. Featuring a thoughtfully designed layout, this home boasts a total of 4 bedrooms, 2 full bathrooms and 1 half bathroom. Upon entry, you’ll be welcomed by a bright and inviting living room that seamlessly flows into the dining area and kitchen, creating an ideal space for entertaining or enjoying cozy family nights. The gourmet kitchen is a true showstopper, complete with brand-new cabinetry, luxurious quartz countertops, and top-of-the-line stainless steel appliances, making it a chef’s dream. The main level includes a classic master suite, 2 spacious bedrooms and a renovated hallway bathroom, offering both functionality and charm. Upstairs, a generously sized private bedroom provides the perfect retreat. The lower level expands your living space with a large family room—ideal for a guest suite, home office, or recreational area. Step outside to your backyard oasis, perfect for outdoor living! Whether you're hosting summer BBQs on the large deck, enjoying gardening, or creating a play area, this backyard offers endless possibilities. Private driveway provides ample parking for multiple vehicles. Situated just minutes from the I-95, this home offers easy access to major routes, making commuting a breeze. Nearby provides a variety of shopping, dining, and entertainment options. Additionally, the area boasts reputable schools and healthcare facilities, ensuring all your essential needs are met. This home is a rare find, offering updated finishes, ample space, and a prime location. Don’t miss your chance—schedule your showing today!
Home Details
Home Type
- Single Family
Est. Annual Taxes
- $3,300
Year Built
- Built in 1950
Lot Details
- 0.39 Acre Lot
Parking
- Off-Street Parking
Home Design
- Cape Cod Architecture
- Bungalow
- Block Foundation
- Composition Roof
- Vinyl Siding
Interior Spaces
- Property has 1.5 Levels
- Stainless Steel Appliances
- Washer and Dryer Hookup
- Finished Basement
Bedrooms and Bathrooms
Utilities
- Forced Air Heating and Cooling System
- Heating System Uses Oil
- Electric Water Heater
Community Details
- No Home Owners Association
- $250 Recreation Fee
- Stone Haven Subdivision
Listing and Financial Details
- Tax Lot 32
- Assessor Parcel Number 020375118855900
Ownership History
Purchase Details
Home Financials for this Owner
Home Financials are based on the most recent Mortgage that was taken out on this home.Purchase Details
Home Financials for this Owner
Home Financials are based on the most recent Mortgage that was taken out on this home.Purchase Details
Home Financials for this Owner
Home Financials are based on the most recent Mortgage that was taken out on this home.Similar Homes in the area
Home Values in the Area
Average Home Value in this Area
Purchase History
| Date | Type | Sale Price | Title Company |
|---|---|---|---|
| Deed | $232,300 | New World Title | |
| Deed | $150,000 | Freestate Title Services | |
| Deed | $150,000 | Freestate Title Services | |
| Deed | $30,000 | -- |
Mortgage History
| Date | Status | Loan Amount | Loan Type |
|---|---|---|---|
| Open | $289,070 | Construction | |
| Previous Owner | $25,000 | No Value Available |
Property History
| Date | Event | Price | Change | Sq Ft Price |
|---|---|---|---|---|
| 06/30/2025 06/30/25 | Sold | $409,900 | 0.0% | $138 / Sq Ft |
| 05/08/2025 05/08/25 | Price Changed | $409,900 | -3.5% | $138 / Sq Ft |
| 05/08/2025 05/08/25 | For Sale | $424,900 | 0.0% | $143 / Sq Ft |
| 05/05/2025 05/05/25 | Off Market | $424,900 | -- | -- |
| 04/03/2025 04/03/25 | For Sale | $424,900 | +65.0% | $143 / Sq Ft |
| 01/21/2025 01/21/25 | Sold | $257,500 | +3.0% | $118 / Sq Ft |
| 01/06/2025 01/06/25 | Pending | -- | -- | -- |
| 01/04/2025 01/04/25 | For Sale | $250,000 | -- | $115 / Sq Ft |
Tax History Compared to Growth
Tax History
| Year | Tax Paid | Tax Assessment Tax Assessment Total Assessment is a certain percentage of the fair market value that is determined by local assessors to be the total taxable value of land and additions on the property. | Land | Improvement |
|---|---|---|---|---|
| 2024 | $2,539 | $266,667 | $0 | $0 |
| 2023 | $2,465 | $256,433 | $0 | $0 |
| 2022 | $2,132 | $246,200 | $127,500 | $118,700 |
| 2021 | $2,062 | $233,533 | $0 | $0 |
| 2020 | $2,062 | $220,867 | $0 | $0 |
| 2019 | $2,022 | $208,200 | $92,800 | $115,400 |
| 2018 | $2,110 | $208,133 | $0 | $0 |
| 2017 | $1,927 | $208,067 | $0 | $0 |
| 2016 | $316 | $208,000 | $0 | $0 |
| 2015 | $316 | $208,000 | $0 | $0 |
| 2014 | -- | $208,000 | $0 | $0 |
Agents Affiliated with this Home
-
Lois Alberti

Seller's Agent in 2025
Lois Alberti
Alberti Realty, LLC
(443) 876-8712
31 in this area
674 Total Sales
-
Rich May

Seller's Agent in 2025
Rich May
May Realty
(410) 919-3971
5 in this area
41 Total Sales
-
Lisa Diggs

Buyer's Agent in 2025
Lisa Diggs
Douglas Realty, LLC
(443) 744-9113
17 in this area
121 Total Sales
-
Ernesto Grandez

Buyer's Agent in 2025
Ernesto Grandez
Deausen Realty
(301) 283-8521
6 in this area
135 Total Sales
Map
Source: Bright MLS
MLS Number: MDAA2110560
APN: 03-751-18855900
- 8007 Shelton Ave
- 8113 Stone Haven Dr
- 7713 West Dr
- 7755 West Dr
- 8005 Solley Rd
- 851 S Shore Dr
- 362 Washington Ave
- 602 N Shore Dr
- 8110 Laurnick Dr
- 7917 Solley Rd
- 478 Lincoln Dr
- 706 Millhouse Dr
- 452 Lincoln Dr
- 7799 Outing Ave
- 7758 Lyman Ave
- 7625 Locust Grove Rd
- 776 203rd St
- 7674 Pine Knob Rd
- 7821 Camp Rd
- 7821A Outing Ave
