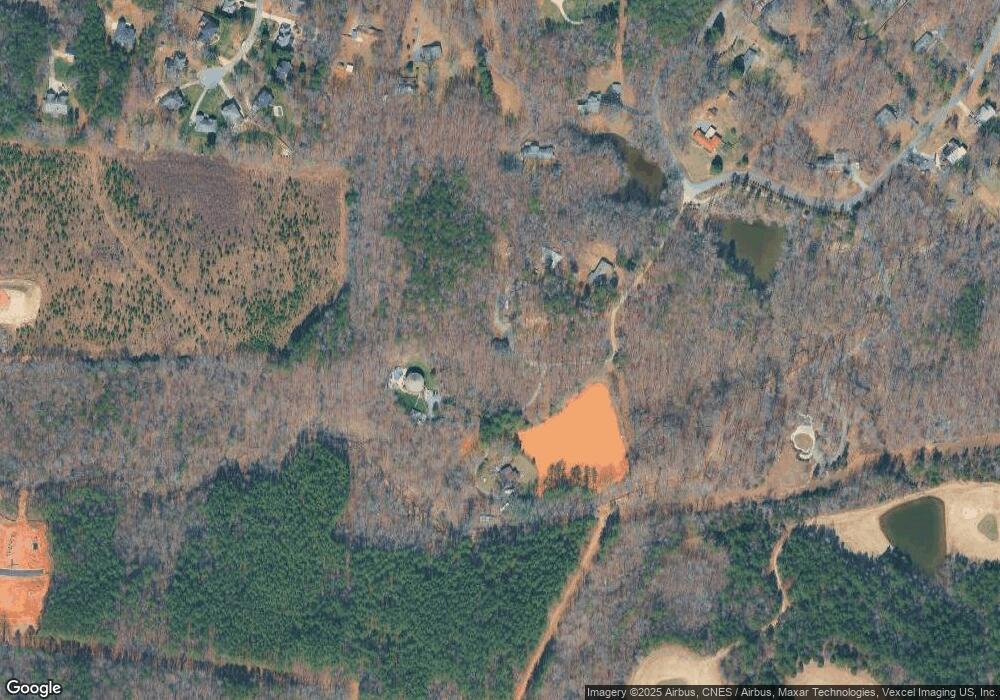8015 Sullivan Dr Unit 3 and 2 Charlotte, NC 28215
Silverwood NeighborhoodEstimated Value: $376,000 - $561,000
3
Beds
2
Baths
2,200
Sq Ft
$230/Sq Ft
Est. Value
About This Home
This home is located at 8015 Sullivan Dr Unit 3 and 2, Charlotte, NC 28215 and is currently estimated at $505,321, approximately $229 per square foot. 8015 Sullivan Dr Unit 3 and 2 is a home located in Mecklenburg County with nearby schools including Hickory Grove Elementary School, Cochrane Collegiate Academy, and Garinger High School.
Ownership History
Date
Name
Owned For
Owner Type
Purchase Details
Closed on
Sep 30, 2025
Sold by
Rogjo-En Llc
Bought by
Grosswald Roger and Grosswald Joyce
Current Estimated Value
Purchase Details
Closed on
Apr 23, 2019
Sold by
Grosswald Roger R and Grosswald Joyce M
Bought by
Rogjo En Llc
Purchase Details
Closed on
Oct 28, 1997
Sold by
Enders Manfred C and Enders Norma V
Bought by
Enders Robert Karl and Enders Robin Lynn
Home Financials for this Owner
Home Financials are based on the most recent Mortgage that was taken out on this home.
Original Mortgage
$82,500
Interest Rate
7.39%
Create a Home Valuation Report for This Property
The Home Valuation Report is an in-depth analysis detailing your home's value as well as a comparison with similar homes in the area
Home Values in the Area
Average Home Value in this Area
Purchase History
| Date | Buyer | Sale Price | Title Company |
|---|---|---|---|
| Grosswald Roger | -- | None Listed On Document | |
| Rogjo En Llc | -- | None Available | |
| Enders Robert Karl | -- | -- |
Source: Public Records
Mortgage History
| Date | Status | Borrower | Loan Amount |
|---|---|---|---|
| Previous Owner | Enders Robert Karl | $82,500 |
Source: Public Records
Tax History Compared to Growth
Tax History
| Year | Tax Paid | Tax Assessment Tax Assessment Total Assessment is a certain percentage of the fair market value that is determined by local assessors to be the total taxable value of land and additions on the property. | Land | Improvement |
|---|---|---|---|---|
| 2025 | $2,100 | $257,000 | $76,000 | $181,000 |
| 2024 | $2,100 | $257,000 | $76,000 | $181,000 |
| 2023 | $2,100 | $257,000 | $76,000 | $181,000 |
| 2022 | $1,693 | $162,400 | $32,500 | $129,900 |
| 2021 | $1,682 | $162,400 | $32,500 | $129,900 |
| 2020 | $1,674 | $159,000 | $32,500 | $126,500 |
| 2019 | $1,626 | $159,000 | $32,500 | $126,500 |
| 2018 | $1,723 | $125,700 | $22,500 | $103,200 |
| 2017 | $1,690 | $125,700 | $22,500 | $103,200 |
| 2016 | $1,681 | $125,700 | $22,500 | $103,200 |
| 2015 | $1,669 | $125,700 | $22,500 | $103,200 |
| 2014 | $1,676 | $125,700 | $22,500 | $103,200 |
Source: Public Records
Map
Nearby Homes
- 7507 Holly Grove Ct
- 7526 Holly Grove Ct
- 7407 Heronwood Ln
- The Bancroft Plan at Clairmont
- The Lambert Plan at Clairmont
- The Idlewild Plan at Clairmont
- The Shiloh Plan at Clairmont
- 6442 Fairford Dr
- 6446 Fairford Dr
- 7330 Jerimoth Dr
- 7323 Jerimoth Dr
- 7326 Jerimoth Dr
- 4147 Bolo Dr
- 4148 Bolo Dr
- 7322 Jerimoth Dr
- 4144 Bolo Dr
- 7318 Jerimoth Dr
- 4140 Bolo Dr
- 7311 Jerimoth Dr
- 4131 Bolo Dr
- 8015 Sullivan Dr
- 8003 Johnson Creek Rd
- 7925 Johnson Creek Rd
- 7913 Johnson Creek Rd
- 8330 Hickory Dr
- 8125 Sullivan Dr
- 8000 Johnson Creek Rd
- 7901 Johnson Creek Rd
- 7920 Irwin Rd
- 8331 Hickory Dr
- 8220 Hickory Dr
- 8211 Hickory Dr
- 7900 Irwin Rd
- 7716 Ellencroft Ln
- 7820 Irwin Rd
- 7710 Ellencroft Ln
- 7722 Ellencroft Ln
- 7936 Irwin Rd
- 7730 Ellencroft Ln
- 8117 Hickory Dr
