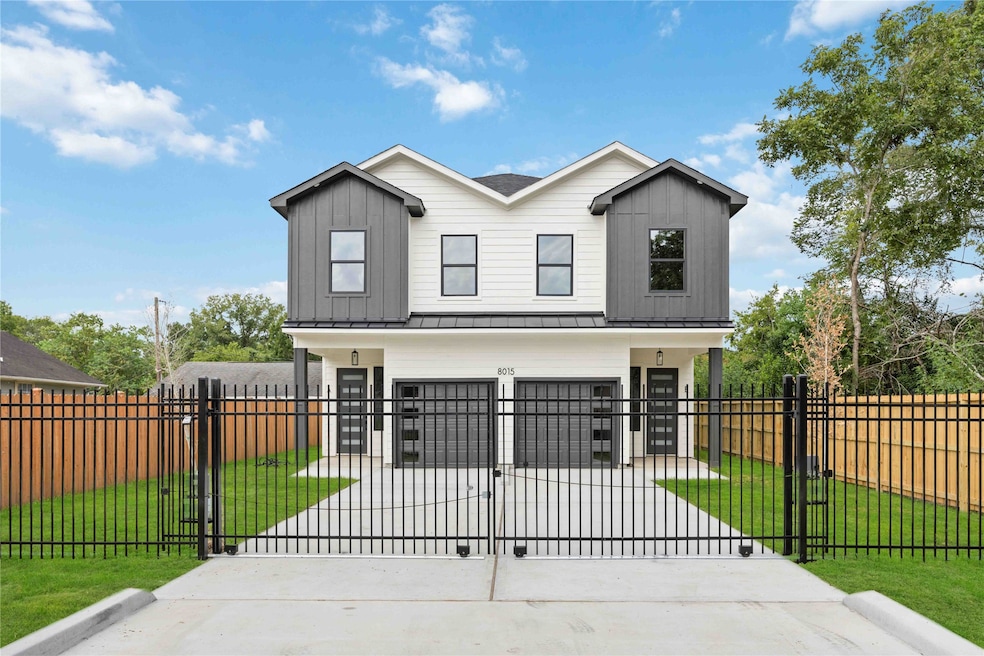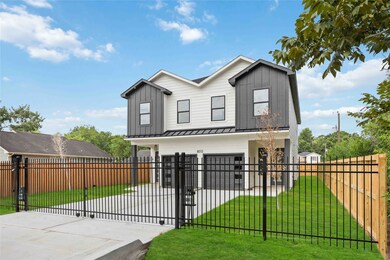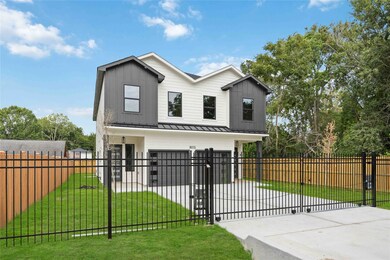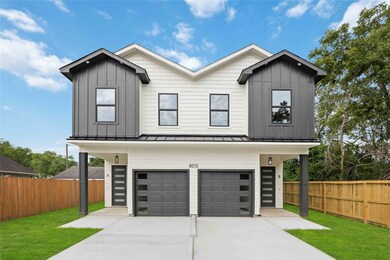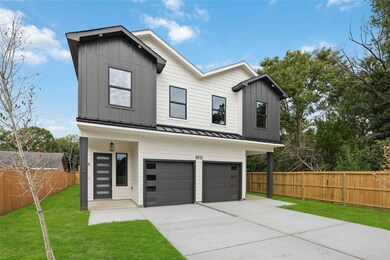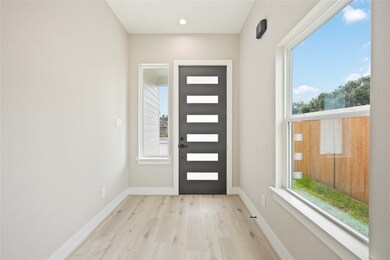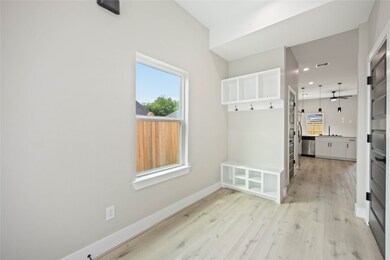PENDING
NEW CONSTRUCTION
8015 Venus St Unit A/B Houston, TX 77088
Greater Inwood NeighborhoodEstimated payment $2,771/month
Total Views
295
3
Beds
--
Bath
2,908
Sq Ft
$172
Price per Sq Ft
Highlights
- New Construction
- Vinyl Plank Flooring
- Ceiling Fan
- Programmable Thermostat
- Central Heating and Cooling System
- Partially Fenced Property
About This Home
Discover this brand-new duplex featuring modern finishes in a prime location. Each side offers 3 bedrooms, 2.5 bathrooms, and designated living and dining spaces, giving you both comfort and functionality. Just minutes from I-45, Hwy 249, and the 610 Loop, you’ll have quick access to Downtown Houston, The Heights, and major employment hubs. Enjoy nearby shopping and dining with Walmart, H-E-B, and popular eateries close by. Parks, schools, and community amenities are also within reach, making this duplex a great choice for both investment and personal living.
Property Details
Home Type
- Multi-Family
Est. Annual Taxes
- $1,567
Year Built
- Built in 2025 | New Construction
Lot Details
- 7,068 Sq Ft Lot
- Partially Fenced Property
- Cleared Lot
Home Design
- Duplex
- Composition Roof
Interior Spaces
- 3 Bedrooms
- 2,908 Sq Ft Home
- 2-Story Property
- Ceiling Fan
- Fire and Smoke Detector
Kitchen
- Microwave
- Dishwasher
- Disposal
Flooring
- Carpet
- Vinyl Plank
- Vinyl
Eco-Friendly Details
- Energy-Efficient Insulation
- Energy-Efficient Thermostat
Schools
- Anderson Academy Elementary School
- Drew Academy Middle School
- Carver H S For Applied Tech/Engineering/Arts High School
Utilities
- Central Heating and Cooling System
- Heating System Uses Gas
- Programmable Thermostat
Community Details
- 2 Units
- Washington Heights & Annex Subdivision
Listing and Financial Details
- Seller Concessions Offered
Map
Create a Home Valuation Report for This Property
The Home Valuation Report is an in-depth analysis detailing your home's value as well as a comparison with similar homes in the area
Home Values in the Area
Average Home Value in this Area
Tax History
| Year | Tax Paid | Tax Assessment Tax Assessment Total Assessment is a certain percentage of the fair market value that is determined by local assessors to be the total taxable value of land and additions on the property. | Land | Improvement |
|---|---|---|---|---|
| 2025 | $1,567 | $69,026 | $69,026 | -- |
| 2024 | $1,567 | $69,026 | $69,026 | -- |
| 2023 | $1,567 | $69,026 | $69,026 | $0 |
| 2022 | $923 | $38,500 | $38,500 | $0 |
| 2021 | $553 | $22,000 | $22,000 | $0 |
| 2020 | $363 | $13,750 | $13,750 | $0 |
| 2019 | $42 | $1,500 | $1,500 | $0 |
| 2018 | $22 | $1,500 | $1,500 | $0 |
| 2017 | $40 | $1,500 | $1,500 | $0 |
| 2016 | $40 | $1,500 | $1,500 | $0 |
| 2015 | $40 | $1,500 | $1,500 | $0 |
| 2014 | $40 | $1,500 | $1,500 | $0 |
Source: Public Records
Property History
| Date | Event | Price | List to Sale | Price per Sq Ft |
|---|---|---|---|---|
| 10/20/2025 10/20/25 | Pending | -- | -- | -- |
| 10/08/2025 10/08/25 | For Sale | $500,000 | -- | $172 / Sq Ft |
Source: Houston Association of REALTORS®
Source: Houston Association of REALTORS®
MLS Number: 64498377
APN: 0361190100022
Nearby Homes
- 8210 Venus St
- 8010 Easter St
- 8101 Venus St Unit A/B
- 7903 Sunnyhill St
- 8303 Venus St
- 8337 Sunnyhill St
- 00 Observatory St
- 8421 Venus St Unit A B
- 7726 Ashmole Ln
- 2819 Rigel Rd
- 3414 Lemon Tree Ln
- 8205 Carver Rd Unit A/B
- 7800 Sand St
- 3306 Elmcrest Dr
- 3522 Almington Ln
- 8524 Observatory St
- 8112 Carver Rd
- 8221 Hezekiah Ln
- 7610 Alperton Dr
- 2321 Ferguson Way
