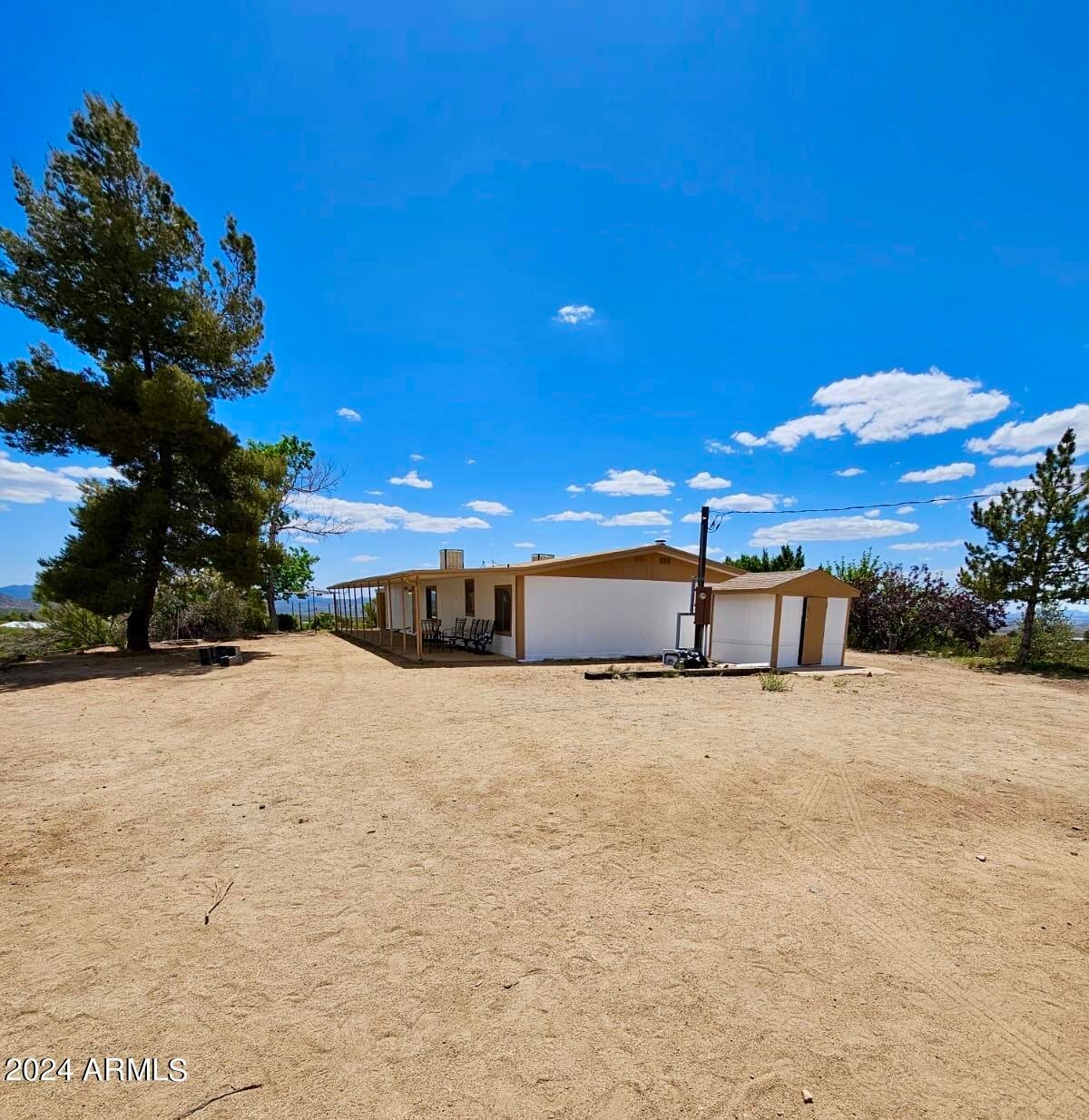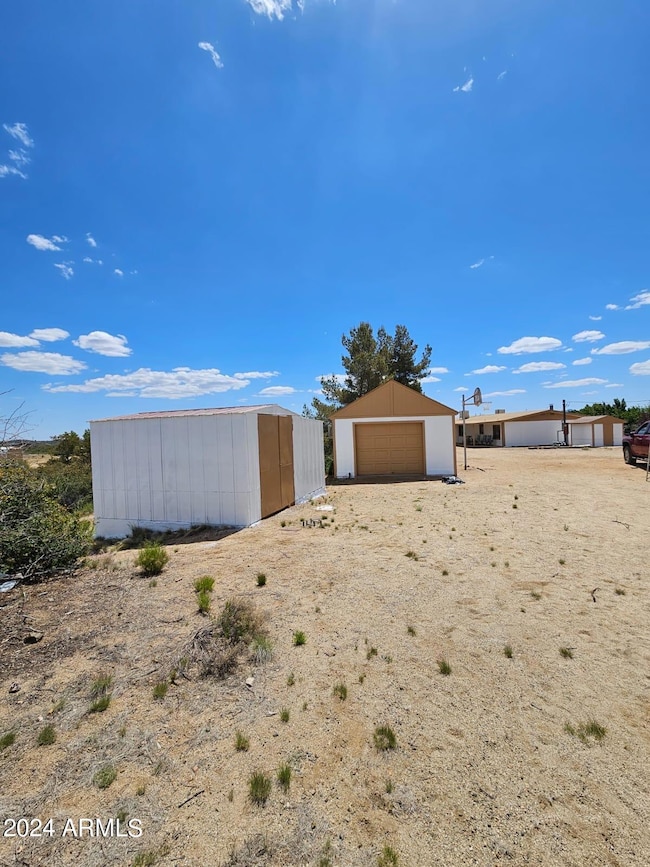
8015 W Claridge Ln Kirkland, AZ 86332
Wilhoit NeighborhoodHighlights
- Horse Stalls
- Mountain View
- Private Yard
- RV Access or Parking
- Vaulted Ceiling
- No HOA
About This Home
As of September 2024This home offers million-dollar views and sits on over 2 acres of fenced land, showcasing breathtaking sunrises and sunsets. With over 2,200 sq ft of living space, this fully furnished, move-in ready residence features 3 bedrooms and 3 bonus rooms, providing ample space for all your needs. Just bring your suitcase!
Don't miss out on this opportunity to own a piece of paradise. Perfect for escaping the heat and enjoying the tranquility of expansive, scenic views.
Completely remodeled, this home boasts a new water heater, new roof, fresh paint inside and out, and new flooring. The luxurious tile shower with a bench is a highlight, along with an open kitchen that includes a pantry and plenty of cabinet space. Additional rooms include a dining room, living room, laundry room, and 3 bonus rooms for extra versatility.
Outside, enjoy a permanent basketball hoop, a 20x15 garage, a large 13x16 metal welding/workshop shed, a horse stable and tack room, a chicken coop/additional storage, and an 8x8 garden shed/outdoor pantry.
Enjoy fresh produce from your own fruit trees.
Don't miss out on this incredible opportunity.
Last Agent to Sell the Property
Best Homes Real Estate License #SA560875000 Listed on: 06/01/2024

Property Details
Home Type
- Mobile/Manufactured
Est. Annual Taxes
- $564
Year Built
- Built in 1985
Lot Details
- 2.37 Acre Lot
- Desert faces the front and back of the property
- Wire Fence
- Private Yard
Parking
- 1 Car Garage
- RV Access or Parking
Home Design
- Room Addition Constructed in 2023
- Roof Updated in 2021
- Wood Frame Construction
Interior Spaces
- 2,203 Sq Ft Home
- 1-Story Property
- Vaulted Ceiling
- Ceiling Fan
- Free Standing Fireplace
- Living Room with Fireplace
- Mountain Views
Kitchen
- Kitchen Updated in 2021
- Laminate Countertops
Flooring
- Floors Updated in 2024
- Carpet
- Laminate
- Concrete
- Tile
Bedrooms and Bathrooms
- 3 Bedrooms
- Bathroom Updated in 2023
- 2 Bathrooms
Accessible Home Design
- No Interior Steps
Outdoor Features
- Covered Patio or Porch
- Outdoor Storage
Schools
- Out Of Maricopa Cnty Elementary And Middle School
- Out Of Maricopa Cnty High School
Horse Facilities and Amenities
- Horses Allowed On Property
- Horse Stalls
- Tack Room
Utilities
- Evaporated cooling system
- Plumbing System Updated in 2023
- Wiring Updated in 2022
Community Details
- No Home Owners Association
- Association fees include no fees
- Walden Village Unit 3 Subdivision
Listing and Financial Details
- Tax Lot 336
- Assessor Parcel Number 205-17-074
Similar Home in Kirkland, AZ
Home Values in the Area
Average Home Value in this Area
Property History
| Date | Event | Price | Change | Sq Ft Price |
|---|---|---|---|---|
| 09/20/2024 09/20/24 | Sold | $310,000 | -4.6% | $141 / Sq Ft |
| 06/19/2024 06/19/24 | Price Changed | $325,000 | -7.1% | $148 / Sq Ft |
| 06/01/2024 06/01/24 | For Sale | $350,000 | +125.8% | $159 / Sq Ft |
| 12/28/2021 12/28/21 | Sold | $155,000 | -8.8% | $70 / Sq Ft |
| 12/07/2021 12/07/21 | For Sale | $170,000 | -- | $77 / Sq Ft |
Tax History Compared to Growth
Agents Affiliated with this Home
-

Seller's Agent in 2024
Melissa Powell
Best Homes Real Estate
(623) 703-5981
2 in this area
60 Total Sales
-

Seller's Agent in 2021
Natania Dryer
West USA Realty of Prescott
(928) 308-7714
34 in this area
134 Total Sales
-
N
Buyer's Agent in 2021
NON MEMBER
EVERGREEN HOMES
Map
Source: Arizona Regional Multiple Listing Service (ARMLS)
MLS Number: 6712052
- 7995 Farrington Ln
- 7995 Farrington Ln Unit 377
- 8455 W Flint Dr
- 7990 S Bristol Blvd
- 8910 S Steven Trail
- 8370 W Shelburne Rd
- 8480 W Shelburne Rd
- 8420 S Highway 89 --
- 8420 S Highway 89
- 8135 W Putnam Rd
- 7025 Wexford Dr
- 8065 W Framingham Rd Unit 221
- 8065 W Framingham Rd
- 7645 W Lowell Dr
- 8470-256 W Webster Rd
- 8470-255 W Webster Rd
- 7620 S Dover Dr
- 7580 W Lowell Dr
- 020e Vulture Bend Dr
- 0 S Walnut Grove Unit PAR1071746






