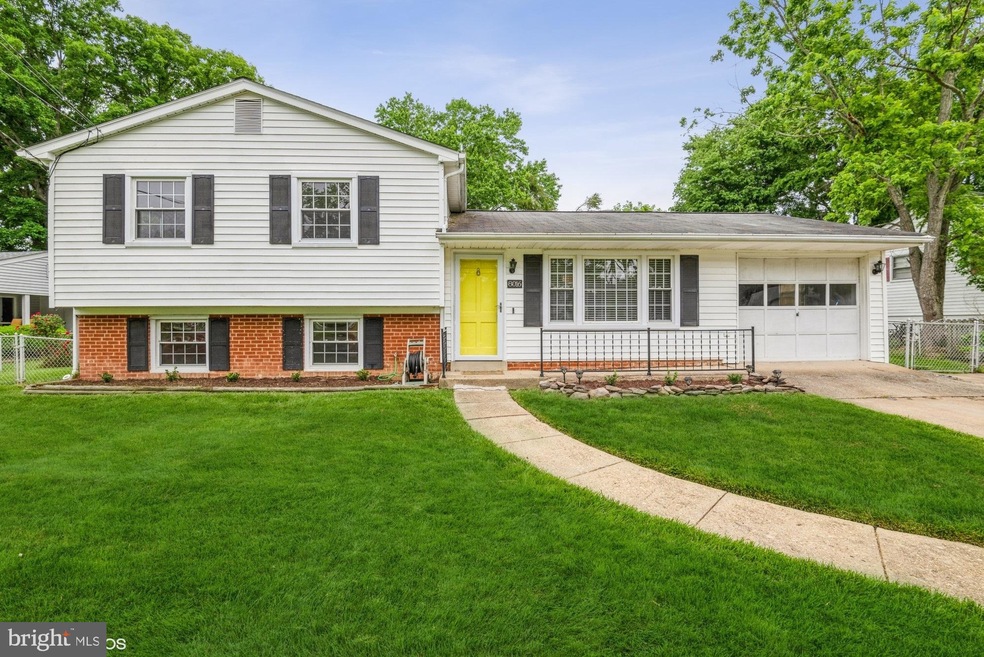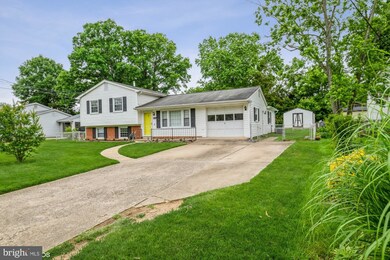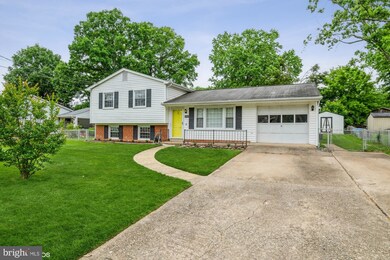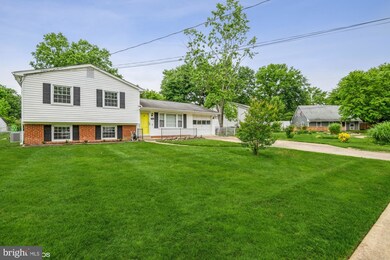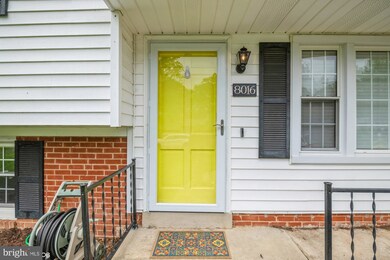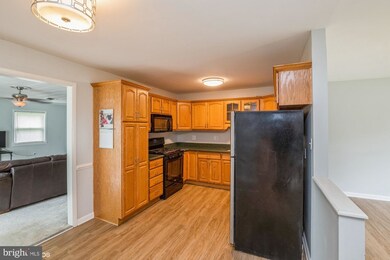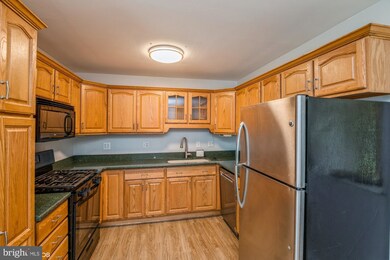
8016 Beckner Ct Alexandria, VA 22309
Woodlawn NeighborhoodHighlights
- Open Floorplan
- Attic
- 1 Car Attached Garage
- Wood Flooring
- No HOA
- Eat-In Kitchen
About This Home
As of August 2022Fabulous Location! Close to Fort Belvoir Mount Vernon and Kingstown. Charming light-filled Single Family Home on an expansive lot. This home is a beautiful split level on quiet cul-de-sac with a gorgeous backyard where you can relax and a beautiful porch for more entertainment. The sellers have done a lot of renovations to the property.
- New hardwood floors.
- Both bathrooms fully upgraded recently.
- One unit A/C new .
- French Drainer in the backyard.
- Underground Drainage pipe lines
- USB Outlets in the living room and each bedroom.
- Brand new auto cooler.
- Washer/Dryer fairly new - 2020
NO HOA! Attached garage with a private driveway and plenty of parking off street.
No Rent back is needed.
Last Agent to Sell the Property
Coldwell Banker Realty License #0225221051 Listed on: 06/10/2022

Home Details
Home Type
- Single Family
Est. Annual Taxes
- $5,779
Year Built
- Built in 1964
Lot Details
- 10,521 Sq Ft Lot
- Property is in excellent condition
- Property is zoned 130
Parking
- 1 Car Attached Garage
- Front Facing Garage
- Garage Door Opener
- Driveway
- On-Street Parking
Home Design
- Split Level Home
- Aluminum Siding
- Brick Front
Interior Spaces
- 1,526 Sq Ft Home
- Property has 3 Levels
- Open Floorplan
- Built-In Features
- Chair Railings
- Crown Molding
- Ceiling Fan
- Window Treatments
- Dining Area
- Attic
Kitchen
- Eat-In Kitchen
- Stove
- Cooktop
- Built-In Microwave
- Trash Compactor
- Disposal
Flooring
- Wood
- Carpet
- Ceramic Tile
Bedrooms and Bathrooms
- 4 Main Level Bedrooms
- En-Suite Bathroom
- 2 Full Bathrooms
Laundry
- Dryer
- Washer
Finished Basement
- Exterior Basement Entry
- Laundry in Basement
- Natural lighting in basement
Schools
- Woodlawn Elementary School
- Whitman Middle School
- Mount Vernon High School
Utilities
- Forced Air Heating and Cooling System
- Humidifier
- Natural Gas Water Heater
Community Details
- No Home Owners Association
- Woodlawn Terrace Subdivision
Listing and Financial Details
- Tax Lot 111
- Assessor Parcel Number 1011 04 0111
Ownership History
Purchase Details
Home Financials for this Owner
Home Financials are based on the most recent Mortgage that was taken out on this home.Purchase Details
Home Financials for this Owner
Home Financials are based on the most recent Mortgage that was taken out on this home.Similar Homes in Alexandria, VA
Home Values in the Area
Average Home Value in this Area
Purchase History
| Date | Type | Sale Price | Title Company |
|---|---|---|---|
| Deed | $540,000 | First American Title | |
| Deed | $447,500 | Title Resources Guaranty Co |
Mortgage History
| Date | Status | Loan Amount | Loan Type |
|---|---|---|---|
| Open | $513,000 | New Conventional | |
| Previous Owner | $405,900 | Adjustable Rate Mortgage/ARM |
Property History
| Date | Event | Price | Change | Sq Ft Price |
|---|---|---|---|---|
| 08/16/2022 08/16/22 | Sold | $540,000 | -1.8% | $354 / Sq Ft |
| 07/27/2022 07/27/22 | Pending | -- | -- | -- |
| 07/18/2022 07/18/22 | Price Changed | $550,000 | -0.9% | $360 / Sq Ft |
| 07/18/2022 07/18/22 | Price Changed | $555,000 | -1.8% | $364 / Sq Ft |
| 07/05/2022 07/05/22 | Price Changed | $565,000 | 0.0% | $370 / Sq Ft |
| 07/05/2022 07/05/22 | For Sale | $565,000 | -1.7% | $370 / Sq Ft |
| 06/28/2022 06/28/22 | Pending | -- | -- | -- |
| 06/10/2022 06/10/22 | For Sale | $575,000 | +28.5% | $377 / Sq Ft |
| 10/16/2017 10/16/17 | Sold | $447,500 | -2.7% | $293 / Sq Ft |
| 08/17/2017 08/17/17 | Pending | -- | -- | -- |
| 08/10/2017 08/10/17 | For Sale | $459,999 | -- | $301 / Sq Ft |
Tax History Compared to Growth
Tax History
| Year | Tax Paid | Tax Assessment Tax Assessment Total Assessment is a certain percentage of the fair market value that is determined by local assessors to be the total taxable value of land and additions on the property. | Land | Improvement |
|---|---|---|---|---|
| 2024 | $6,480 | $559,340 | $230,000 | $329,340 |
| 2023 | $5,877 | $520,760 | $220,000 | $300,760 |
| 2022 | $5,778 | $505,310 | $210,000 | $295,310 |
| 2021 | $5,548 | $472,810 | $190,000 | $282,810 |
| 2020 | $5,161 | $436,070 | $185,000 | $251,070 |
| 2019 | $4,886 | $412,860 | $176,000 | $236,860 |
| 2018 | $4,554 | $395,960 | $166,000 | $229,960 |
| 2017 | $4,308 | $371,040 | $155,000 | $216,040 |
| 2016 | $4,299 | $371,040 | $155,000 | $216,040 |
| 2015 | $3,892 | $348,730 | $141,000 | $207,730 |
| 2014 | $3,883 | $348,730 | $141,000 | $207,730 |
Agents Affiliated with this Home
-
Lulieta Zhilla

Seller's Agent in 2022
Lulieta Zhilla
Coldwell Banker (NRT-Southeast-MidAtlantic)
(703) 870-0029
1 in this area
9 Total Sales
-
Claudio Macias

Buyer's Agent in 2022
Claudio Macias
Fairfax Realty Select
(703) 989-6537
1 in this area
5 Total Sales
-
Paul Greenfield

Seller's Agent in 2017
Paul Greenfield
Coldwell Banker (NRT-Southeast-MidAtlantic)
(703) 928-0228
1 in this area
44 Total Sales
-
Tanveer Zafar

Buyer's Agent in 2017
Tanveer Zafar
Samson Properties
(703) 623-2724
1 in this area
54 Total Sales
Map
Source: Bright MLS
MLS Number: VAFX2072796
APN: 1011-04-0111
- 8019 Beckner Ct
- 4802 Eubank St
- 7908 Steadman St
- 4703 Lawrence St
- 8210 Ackley St
- 7913 Fitzroy St
- 8042 Saint Annes Ct
- 8113 Pinelake Ct
- 7950 Central Park Cir
- 8213 Hocking Place
- 7962 Central Park Cir
- 4318 Gramercy Cir
- 4403 Aspen Dr
- 7916 Central Park Cir
- 8308 Frye Rd
- 8316 Orville St
- 8141 Lakepark Dr
- 7926 Russell Rd
- 4410A Groombridge Way Unit A
- 4724 Hanrahan Place
