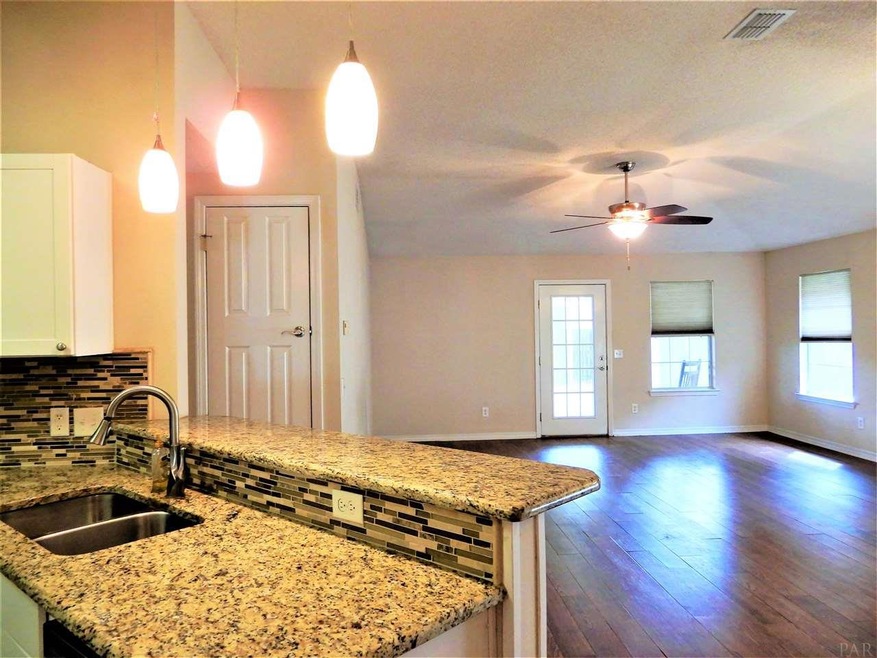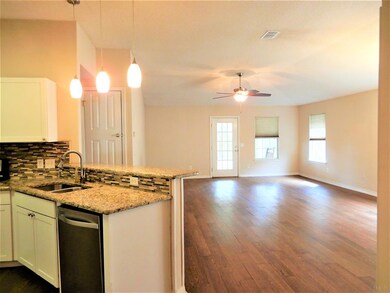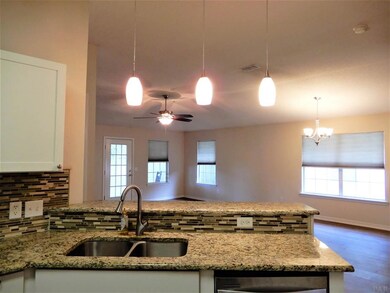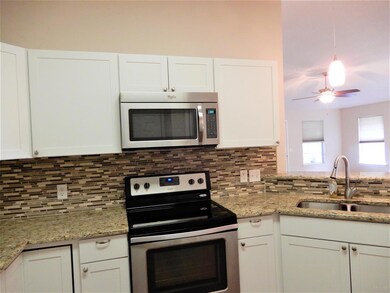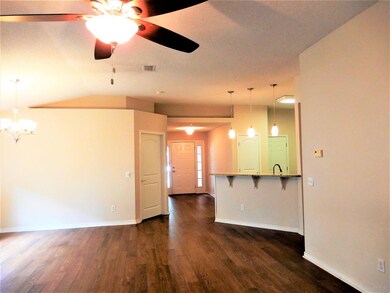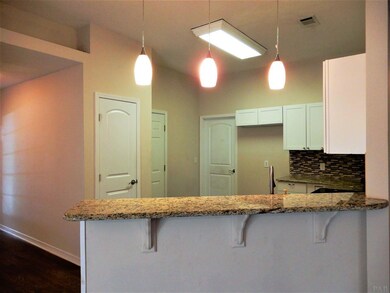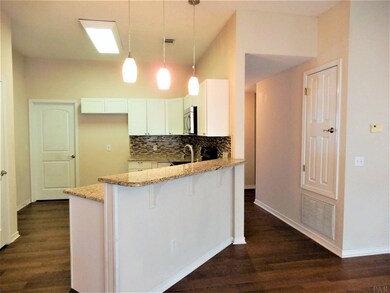
8016 Cayenne Way Pensacola, FL 32526
Highlights
- Updated Kitchen
- Vaulted Ceiling
- Granite Countertops
- Deck
- Traditional Architecture
- Interior Lot
About This Home
As of April 2019COMPLETELY UPDATED IN 2015. Beautiful 3 bedroom 2 bath home located in the very desirable Bayou Place Subdivision with Community Park and Greenspace. An open floor plan with spacious great room which includes high vaulted ceiling and door leading to the covered patio, open deck and privacy fenced backyard for entertaining. A Total Home Renovation in 2015, upgrades are numerous and include an updated kitchen with new cabinets, new stainless steel appliances, gorgeous granite counter tops with new glass mosaic back splash, under mounted stainless steel sink, new pendant lighting over the hop up bar, new decorative goose neck faucet. All flooring was replaced in 2015 and includes new wood look tile in the living area, kitchen, dining, laundry and foyer. New carpet was also installed in the bedrooms in 2015. Both baths were also updated and include granite counter tops, under mounted porcelain sinks, new lighting, faucets, tile and bath hardware. New two panel interior doors were installed throughout along with new lighting fixtures, and new door hardware. The shaded backyard has a privacy fence. The outdoor entertaining area is very spacious with a covered back porch and new porch decking in 2015. The property backs up to the large open community greenspace with beautiful trees, picnic tables and play equipment.
Last Buyer's Agent
Pamela Matherne
Pam's Realty, Inc.
Home Details
Home Type
- Single Family
Est. Annual Taxes
- $1,423
Year Built
- Built in 2004
Lot Details
- 5,227 Sq Ft Lot
- Privacy Fence
- Back Yard Fenced
- Interior Lot
HOA Fees
- $15 Monthly HOA Fees
Parking
- 2 Car Garage
- Garage Door Opener
Home Design
- Traditional Architecture
- Slab Foundation
- Frame Construction
- Composition Roof
Interior Spaces
- 1,517 Sq Ft Home
- 1-Story Property
- Vaulted Ceiling
- Ceiling Fan
- Double Pane Windows
- Blinds
- Combination Dining and Living Room
- Storage
- Inside Utility
- Fire and Smoke Detector
Kitchen
- Updated Kitchen
- Self-Cleaning Oven
- Built-In Microwave
- Dishwasher
- Granite Countertops
Flooring
- Carpet
- Tile
Bedrooms and Bathrooms
- 3 Bedrooms
- Split Bedroom Floorplan
- Walk-In Closet
- Remodeled Bathroom
- 2 Full Bathrooms
- Granite Bathroom Countertops
- Tile Bathroom Countertop
- Dual Vanity Sinks in Primary Bathroom
- Soaking Tub
Outdoor Features
- Deck
Schools
- Sherwood Elementary School
- Bellview Middle School
- Pine Forest High School
Utilities
- Central Heating and Cooling System
- Underground Utilities
- Gas Water Heater
Listing and Financial Details
- Home warranty included in the sale of the property
- Assessor Parcel Number 372S311100140001
Community Details
Overview
- Bayou Place Subdivision
Amenities
- Picnic Area
Recreation
- Community Playground
Ownership History
Purchase Details
Home Financials for this Owner
Home Financials are based on the most recent Mortgage that was taken out on this home.Purchase Details
Home Financials for this Owner
Home Financials are based on the most recent Mortgage that was taken out on this home.Purchase Details
Home Financials for this Owner
Home Financials are based on the most recent Mortgage that was taken out on this home.Purchase Details
Purchase Details
Purchase Details
Home Financials for this Owner
Home Financials are based on the most recent Mortgage that was taken out on this home.Purchase Details
Home Financials for this Owner
Home Financials are based on the most recent Mortgage that was taken out on this home.Similar Homes in Pensacola, FL
Home Values in the Area
Average Home Value in this Area
Purchase History
| Date | Type | Sale Price | Title Company |
|---|---|---|---|
| Warranty Deed | $157,900 | First International Ttl Inc | |
| Warranty Deed | $128,500 | Surety Land Title Co Inc | |
| Special Warranty Deed | $69,000 | Bay National Title Company | |
| Special Warranty Deed | -- | Attorney | |
| Trustee Deed | -- | None Available | |
| Warranty Deed | $145,000 | Attorney | |
| Warranty Deed | $112,100 | -- |
Mortgage History
| Date | Status | Loan Amount | Loan Type |
|---|---|---|---|
| Open | $102,000 | New Conventional | |
| Closed | $103,800 | New Conventional | |
| Previous Owner | $131,262 | VA | |
| Previous Owner | $149,857 | VA | |
| Previous Owner | $89,640 | Purchase Money Mortgage | |
| Closed | $11,205 | No Value Available |
Property History
| Date | Event | Price | Change | Sq Ft Price |
|---|---|---|---|---|
| 04/05/2019 04/05/19 | Sold | $157,900 | 0.0% | $104 / Sq Ft |
| 03/06/2019 03/06/19 | Pending | -- | -- | -- |
| 03/02/2019 03/02/19 | For Sale | $157,900 | +22.9% | $104 / Sq Ft |
| 03/15/2016 03/15/16 | Sold | $128,500 | -5.4% | $85 / Sq Ft |
| 02/12/2016 02/12/16 | Pending | -- | -- | -- |
| 12/16/2015 12/16/15 | For Sale | $135,900 | +97.0% | $90 / Sq Ft |
| 10/19/2015 10/19/15 | Sold | $68,985 | -23.3% | $45 / Sq Ft |
| 09/18/2015 09/18/15 | Pending | -- | -- | -- |
| 05/29/2015 05/29/15 | For Sale | $89,900 | -- | $59 / Sq Ft |
Tax History Compared to Growth
Tax History
| Year | Tax Paid | Tax Assessment Tax Assessment Total Assessment is a certain percentage of the fair market value that is determined by local assessors to be the total taxable value of land and additions on the property. | Land | Improvement |
|---|---|---|---|---|
| 2024 | $1,423 | $142,313 | -- | -- |
| 2023 | $1,423 | $138,168 | $0 | $0 |
| 2022 | $1,384 | $134,144 | $0 | $0 |
| 2021 | $1,378 | $130,237 | $0 | $0 |
| 2020 | $1,342 | $128,439 | $0 | $0 |
| 2019 | $1,748 | $121,743 | $0 | $0 |
| 2018 | $1,594 | $104,794 | $0 | $0 |
| 2017 | $1,523 | $97,564 | $0 | $0 |
| 2016 | $1,521 | $95,741 | $0 | $0 |
| 2015 | $1,449 | $91,081 | $0 | $0 |
| 2014 | -- | $88,025 | $0 | $0 |
Agents Affiliated with this Home
-
Pamela Smith LLC

Seller's Agent in 2019
Pamela Smith LLC
REAL ESTATE COUNSELORS
(850) 516-7809
3 in this area
85 Total Sales
-
P
Buyer's Agent in 2019
Pamela Matherne
Pam's Realty, Inc.
-
M
Seller's Agent in 2016
Mark Chamblee
RE/MAX
-
Wendy Bronkhorst
W
Seller's Agent in 2015
Wendy Bronkhorst
Hidden Gem Realty Inc.
(850) 454-6455
Map
Source: Pensacola Association of REALTORS®
MLS Number: 549942
APN: 37-2S-31-1100-410-001
- 7956 Red Bean Dr
- 2833 Hidden Springs Cir
- 7909 Red Bean Dr
- 2853 Hidden Springs Cir
- 7841 Lenora Ct
- 8364 Stanton Place
- 2975 Christine St
- 3001 Christine St
- 3394 N Blue Angel Pkwy
- 2762 Christine St
- 3104 Fayal Dr
- 7704 Pontiac Dr
- 2000 Silverado Rd
- 7717 Pontiac Dr
- 3204 Mariners Dr
- 2075 Silverado Ct
- 3216 Tallship Ln
- 7311 Hayward Ave
- 3530 Milford Rd
- 3570 Milford Rd
