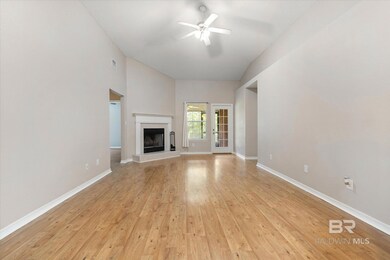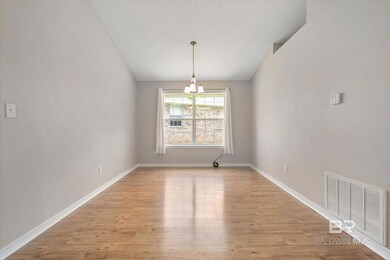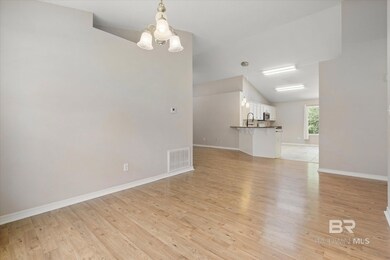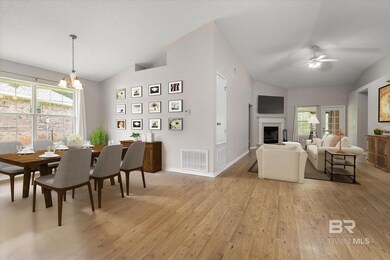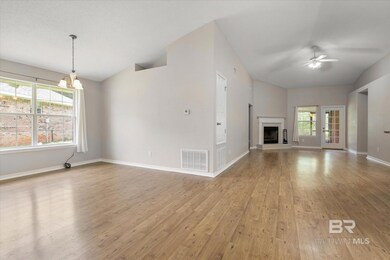
8016 Deerwood Dr Daphne, AL 36526
Estimated payment $1,807/month
Highlights
- Vaulted Ceiling
- Traditional Architecture
- Breakfast Area or Nook
- Daphne East Elementary School Rated A-
- No HOA
- Formal Dining Room
About This Home
Welcome to 8016 Deerwood Drive, a charming 4/2 tucked away in one of Daphne's most peaceful, small neighborhoods. Perfectly situated on a private lot with only one neighboring home, this property offers the space, comfort, and quiet you've been looking for.Step inside to discover an open layout featuring soaring vaulted ceilings, gorgeous laminate wood floors, a wood-burning fireplace, and an abundance of beautiful natural light. A well-designed split floor plan has it all: an eat-in kitchen with a new backsplash and ample counterspace. Formal dining area tucked away for intimate settings. Rear-facing Primary Suite with ample closet space and dual sinks. 3 additional bedrooms with wood flooring, and a shared bath. One of these bedrooms features double doors and a neighborhood view, creating a perfect, flexible space for almost any purpose. Lovely screened porch opens onto a treelined private backyard. Screened Porch and 2-car garage have epoxy-coated concrete floors for easy cleaning. New roof in 2020. Buyer to verify all information during due diligence.
Listing Agent
Roberts Brothers, Inc Malbis Brokerage Phone: 251-581-4030 Listed on: 06/27/2025

Home Details
Home Type
- Single Family
Est. Annual Taxes
- $1,069
Year Built
- Built in 2005
Lot Details
- 0.25 Acre Lot
- Lot Dimensions are 46 x 158
Parking
- 2 Car Attached Garage
- Automatic Garage Door Opener
Home Design
- Traditional Architecture
- Brick or Stone Mason
- Slab Foundation
- Dimensional Roof
- Vinyl Siding
Interior Spaces
- 1,898 Sq Ft Home
- 1-Story Property
- Furnished or left unfurnished upon request
- Vaulted Ceiling
- Ceiling Fan
- Wood Burning Fireplace
- Living Room with Fireplace
- Formal Dining Room
- Walk-Out Basement
- Fire and Smoke Detector
- Laundry on main level
Kitchen
- Breakfast Area or Nook
- Electric Range
- Microwave
- Dishwasher
- Disposal
Flooring
- Laminate
- Tile
Bedrooms and Bathrooms
- 4 Bedrooms
- Split Bedroom Floorplan
- 2 Full Bathrooms
- Dual Vanity Sinks in Primary Bathroom
- Primary Bathroom includes a Walk-In Shower
Schools
- Daphne East Elementary School
- Daphne Middle School
- Daphne High School
Utilities
- Cooling Available
- Heat Pump System
- Internet Available
Community Details
- No Home Owners Association
- Fenced Storage
Listing and Financial Details
- Legal Lot and Block 10 / 10
- Assessor Parcel Number 4304174000020.013
Map
Home Values in the Area
Average Home Value in this Area
Tax History
| Year | Tax Paid | Tax Assessment Tax Assessment Total Assessment is a certain percentage of the fair market value that is determined by local assessors to be the total taxable value of land and additions on the property. | Land | Improvement |
|---|---|---|---|---|
| 2024 | $1,024 | $23,240 | $3,760 | $19,480 |
| 2023 | $1,105 | $25,000 | $3,960 | $21,040 |
| 2022 | $841 | $20,600 | $0 | $0 |
| 2021 | $741 | $18,100 | $0 | $0 |
| 2020 | $733 | $18,100 | $0 | $0 |
| 2019 | $714 | $17,640 | $0 | $0 |
| 2018 | $685 | $16,980 | $0 | $0 |
| 2017 | $657 | $16,320 | $0 | $0 |
| 2016 | $636 | $15,840 | $0 | $0 |
| 2015 | $605 | $15,120 | $0 | $0 |
| 2014 | $585 | $14,640 | $0 | $0 |
| 2013 | -- | $14,700 | $0 | $0 |
Property History
| Date | Event | Price | Change | Sq Ft Price |
|---|---|---|---|---|
| 06/27/2025 06/27/25 | For Sale | $310,000 | -- | $163 / Sq Ft |
Purchase History
| Date | Type | Sale Price | Title Company |
|---|---|---|---|
| Warranty Deed | $170,322 | None Available | |
| Warranty Deed | -- | None Available |
Mortgage History
| Date | Status | Loan Amount | Loan Type |
|---|---|---|---|
| Open | $150,000 | New Conventional | |
| Closed | $166,822 | FHA | |
| Previous Owner | $176,000 | New Conventional | |
| Previous Owner | $10,000 | Credit Line Revolving | |
| Previous Owner | $196,180 | Unknown | |
| Previous Owner | $144,990 | Purchase Money Mortgage | |
| Previous Owner | $550,000 | Unknown |
Similar Homes in the area
Source: Baldwin REALTORS®
MLS Number: 381408
APN: 43-04-17-4-000-020.013
- 7973 Deerwood Dr
- 1435 Randall Ave
- 1348 Randall Ave Unit 2
- 1433 Wilson Ave
- 0 Pollard Rd Unit 1 379388
- 8127 County Road 64
- 8320 Ogilvy Ct
- 8394 Mackie Ln
- 8072 Irwin Loop
- 0 Essex St Unit 358405
- 25806 Pollard Rd Unit 55
- 25806 Pollard Rd Unit 204
- 25806 Pollard Rd
- 25806 Pollard Rd Unit 205
- 25806 Pollard Rd Unit 203
- 25806 Pollard Rd Unit 115
- 25806 Pollard Rd Unit 209
- 0 Locke Ln
- 22073 Friendship Rd
- 117 Laurel Place
- 8032 Deerwood Dr
- 8347 Harmon St
- 8160 County Road 64
- 25806 Pollard Rd Unit 15
- 26920 Pollard Rd
- 8971 Knight Ln
- 8964 Rand Ave
- 7300 Cypress Ave
- 8046 Brookside Ln
- 8795 Bainbridge Dr
- 25806 Pollard Rd Unit 1
- 27450 Hobby Horse Ln
- 9255 Coles Ct
- 23210 Shadowridge Dr
- 830 Us Highway 98
- 6637 Jackson Square Unit B 2
- 47 Summer Oaks Dr
- 27430 Main St
- 27642 Us Highway 98
- 27670 Us Highway 98


