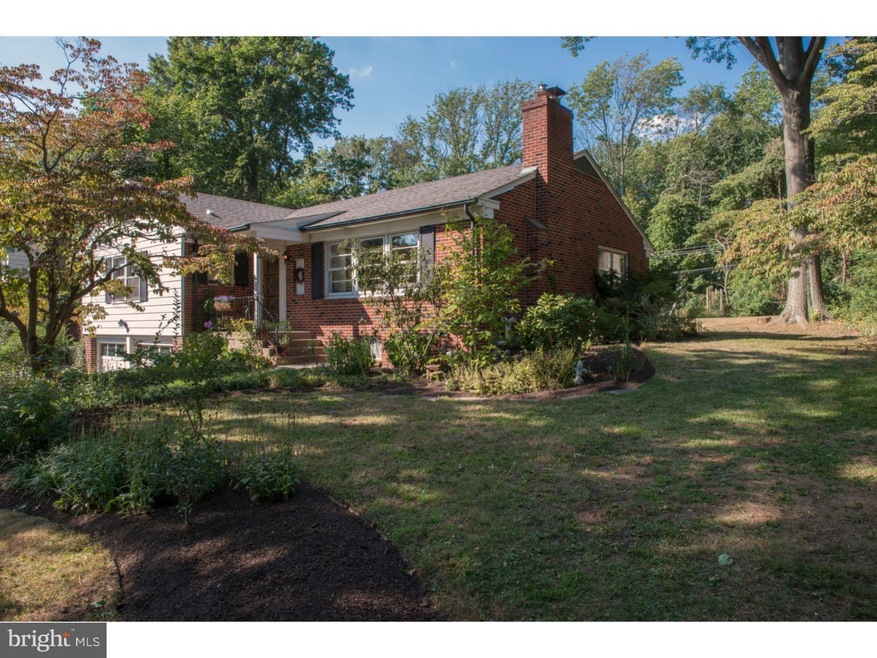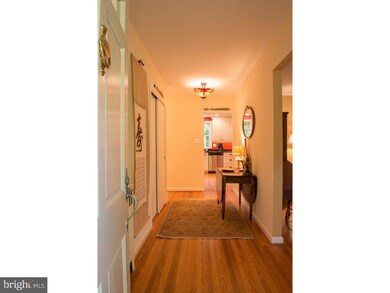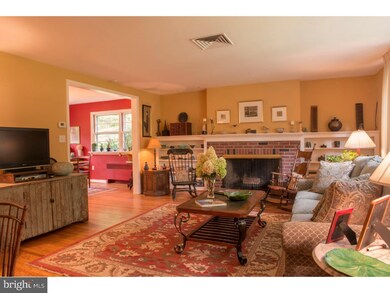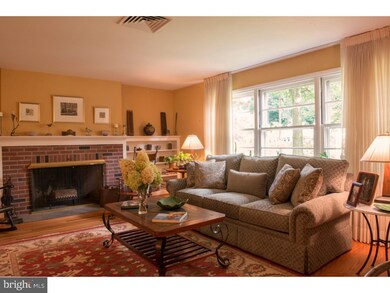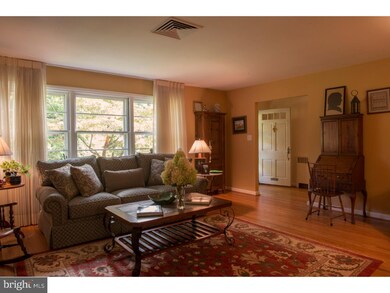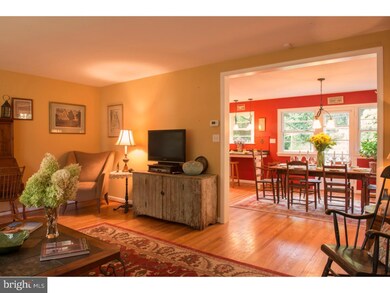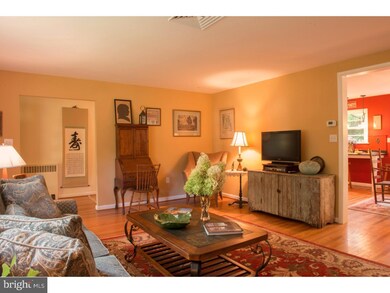
8017 Fenton Rd Glenside, PA 19038
Highlights
- 0.47 Acre Lot
- Raised Ranch Architecture
- Attic
- Cheltenham High School Rated A-
- Wood Flooring
- No HOA
About This Home
As of July 2021Welcome Home! This inviting late 50's all-brick raised ranch is the perfect size for those just starting out (first-time home buyers) or for those looking to downsize to one floor living (although there is a full flight of steps up to the main living floor). Situated on a large 1/2 acre parcel and backing up to private woods, it's been tastefully updated. Approach the front porch, enter into an inviting hallway and you'll begin to appreciate the simple details that make this house special. There are hardwood floors throughout the entire house that are in mint condition. A large coat closet is in the hallway, and you get a "peak" at the completely renovated kitchen (2008) and through to the back yard from the window over the kitchen sink. Turn right and the large living room has a central fireplace anchored on the Eastern wall, flanked by matching built-in bookcases. A large picture window overlooks the front yard that faces South, flooding the room with light throughout most of the day. The large cased opening between the living & dining rooms provides a great view to the rear patio & yard. The wall between the kitchen was completely removed in 2008 when the kitchen was renovated, giving the home a remarkably open floor plan that people so desire these days. A 2nd rear door from the kitchen was closed off to provide for additional counter space and a lovely breakfast bar for two people. Black granite counters and all the necessary stainless steel appliances compliment the Shaker style solid wood cabinets. There is an abundance of storage solutions, include a huge floor-to-ceiling pantry. The original pocket door to the front hallway can provide privacy if needed. The three large bedrooms occupy the Western wing of the house. The master suite has a large walk-in closet and a 3-piece en-suite bath with stall shower. The two remaining bedrooms are large, each with ample closet space (as well as a large linen closet in the hallway and the master bathroom). The original bathrooms are in mint condition. There is a full (un-finished) basement under most of the house, as well as the powder room & direct access to the 2-car garage. The furnace was replaced in 2009 with a high-efficiency unit, and the house is also completely air-conditioned. It's not too large & not too small, and perfectly sited for easy access to highways, public transportation and Chestnut Hill that's only 2 miles away. There is even a fully fenced veggie garden (7' fence against the deer!).
Home Details
Home Type
- Single Family
Est. Annual Taxes
- $7,250
Year Built
- Built in 1956
Lot Details
- 0.47 Acre Lot
- South Facing Home
- Level Lot
- Back, Front, and Side Yard
- Property is in good condition
- Property is zoned R3
Parking
- 2 Car Attached Garage
- 3 Open Parking Spaces
- Driveway
Home Design
- Raised Ranch Architecture
- Rambler Architecture
- Brick Exterior Construction
- Brick Foundation
- Pitched Roof
- Shingle Roof
- Aluminum Siding
Interior Spaces
- 1,917 Sq Ft Home
- Brick Fireplace
- Living Room
- Dining Room
- Attic Fan
- Home Security System
Kitchen
- Breakfast Area or Nook
- Butlers Pantry
- Self-Cleaning Oven
- Built-In Range
- Built-In Microwave
- Dishwasher
- Disposal
Flooring
- Wood
- Tile or Brick
Bedrooms and Bathrooms
- 3 Bedrooms
- En-Suite Primary Bedroom
- En-Suite Bathroom
- 2.5 Bathrooms
- Walk-in Shower
Unfinished Basement
- Basement Fills Entire Space Under The House
- Laundry in Basement
Outdoor Features
- Patio
Utilities
- Central Air
- Heating System Uses Gas
- Hot Water Heating System
- 200+ Amp Service
- Natural Gas Water Heater
- Cable TV Available
Community Details
- No Home Owners Association
- Laverock Subdivision
Listing and Financial Details
- Tax Lot 015
- Assessor Parcel Number 31-00-09955-004
Ownership History
Purchase Details
Home Financials for this Owner
Home Financials are based on the most recent Mortgage that was taken out on this home.Purchase Details
Home Financials for this Owner
Home Financials are based on the most recent Mortgage that was taken out on this home.Purchase Details
Similar Homes in the area
Home Values in the Area
Average Home Value in this Area
Purchase History
| Date | Type | Sale Price | Title Company |
|---|---|---|---|
| Deed | $441,775 | None Available | |
| Deed | $262,500 | None Available | |
| Deed | -- | None Available |
Mortgage History
| Date | Status | Loan Amount | Loan Type |
|---|---|---|---|
| Open | $428,521 | New Conventional | |
| Previous Owner | $284,675 | FHA | |
| Previous Owner | $72,500 | No Value Available | |
| Previous Owner | $75,000 | No Value Available |
Property History
| Date | Event | Price | Change | Sq Ft Price |
|---|---|---|---|---|
| 07/23/2021 07/23/21 | Sold | $441,775 | +3.0% | $195 / Sq Ft |
| 06/08/2021 06/08/21 | Pending | -- | -- | -- |
| 06/01/2021 06/01/21 | For Sale | $429,000 | +45.4% | $189 / Sq Ft |
| 12/11/2015 12/11/15 | Sold | $295,000 | -1.7% | $154 / Sq Ft |
| 10/02/2015 10/02/15 | Pending | -- | -- | -- |
| 09/08/2015 09/08/15 | For Sale | $300,000 | -- | $156 / Sq Ft |
Tax History Compared to Growth
Tax History
| Year | Tax Paid | Tax Assessment Tax Assessment Total Assessment is a certain percentage of the fair market value that is determined by local assessors to be the total taxable value of land and additions on the property. | Land | Improvement |
|---|---|---|---|---|
| 2024 | $8,716 | $130,500 | -- | -- |
| 2023 | $8,618 | $130,500 | $0 | $0 |
| 2022 | $8,470 | $130,500 | $0 | $0 |
| 2021 | $8,238 | $130,500 | $0 | $0 |
| 2020 | $8,000 | $130,500 | $0 | $0 |
| 2019 | $7,841 | $130,500 | $0 | $0 |
| 2018 | $2,338 | $130,500 | $0 | $0 |
| 2017 | $7,485 | $130,500 | $0 | $0 |
| 2016 | $7,434 | $130,500 | $0 | $0 |
| 2015 | $7,088 | $130,500 | $0 | $0 |
| 2014 | $7,088 | $130,500 | $0 | $0 |
Agents Affiliated with this Home
-
J
Seller's Agent in 2021
Jeffrey Staples
Winder Real Estate Inc
(215) 248-1094
1 in this area
18 Total Sales
-
D
Buyer's Agent in 2021
David Morasco
BHHS Fox & Roach
(267) 664-2455
2 in this area
22 Total Sales
-

Seller's Agent in 2015
Scott Laughlin
BHHS Fox & Roach
(215) 275-1685
5 in this area
93 Total Sales
Map
Source: Bright MLS
MLS Number: 1002692080
APN: 31-00-09955-004
- 1685 E Willow Grove Ave
- 1612 E Willow Grove Ave
- 7810 Cobden Rd
- 8304 Cheltenham Ave
- 1710 E Willow Grove Ave
- 7913 Newbold Ln
- 8004 Gladstone Rd
- 8102 Douglas Rd
- 8109 Hull Dr
- 8407 Hull Dr
- 33 Wyndmoor Dr
- 1118 E Willow Grove Ave
- 1106 E Pleasant Ave
- 7715 Doe Ln
- 7802 Beech Ln
- 8555 Trumbauer Dr
- 8560 Trumbauer Dr Unit L40
- 923 E Pleasant Ave
- 8647 Bayard St
- 1901 Lantern Ln
