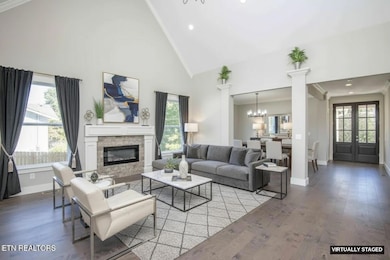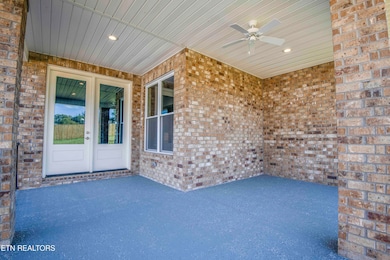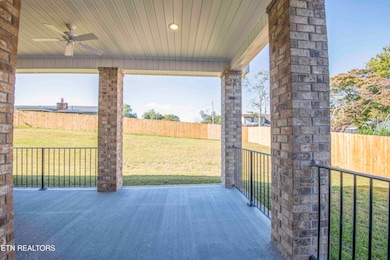8017 Little Joe Rd Powell, TN 37849
Estimated payment $3,712/month
Highlights
- New Construction
- Forest View
- Cathedral Ceiling
- Craftsman Architecture
- Private Lot
- Wood Flooring
About This Home
🏡Custom-Built All-Brick Home in Powell - No HOA! Looking for a dream home with no HOA and 3 bedrooms on the main level? This stunning all-brick residence in Powell checks every box — offering comfort, quality, and flexibility with bonus space upstairs! ❗❗❗Up to 5 Bedrooms - The second floor includes a 4th bedroom and full bath, plus another additional room that can easily be converted into more bedrooms, a home office, gym, library, man cave, second living area, or playroom—the possibilities are endless❗❗❗
Seller is willing to add two upstairs closets upon request.❗❗❗
Spacious, flexible layout perfect for growing families or work-from-home lifestyles.
Exquisite Custom All-Brick Home in the Heart of Powell.
📍 Completed in 2025
Step into elegance and comfort with this gorgeous two-story custom home, thoughtfully designed for space, style, and everyday living. Located in a welcoming Powell neighborhood, this all-brick beauty offers pleasing views, great neighbors, and a large fenced backyard—perfect for relaxing or entertaining.
✨ Interior Highlights:
Open, airy floor plan with vaulted ceilings and abundant natural light.
Stately fireplace anchors the spacious living room - perfect for cozy evenings.
Hardwood floors, crown molding, and 9-ft ceilings throughout the main level.
Chef's kitchen with a huge granite island, modern cabinetry, and separate breakfast room.
Formal dining room ideal for hosting dinner parties or holiday meals.
🛏 Main-Level Living:
Primary Suite with:
Spa-like bathroom featuring a tiled walk-in shower.
Relaxing jetted soaking tub.
Oversized walk-in closet.
Second and third bedrooms are on the first floor as well.
Laundry room.
🌳 Outdoor Features:
Tranquil front porch - the perfect spot to sip your morning coffee or unwind in the evening.
Spacious, level fenced backyard - great for kids, pets, or private relaxation.
Plenty of room for outdoor dining, grilling, or hosting weekend gatherings.
Ideal space for a playset, firepit, garden, or future outdoor upgrades.
A blank canvas for your backyard dreams - from a cozy patio to lush landscaping.
Home Details
Home Type
- Single Family
Est. Annual Taxes
- $819
Year Built
- Built in 2024 | New Construction
Lot Details
- 0.35 Acre Lot
- Lot Dimensions are 100 x 150
- Wood Fence
- Private Lot
- Level Lot
Parking
- 2 Car Attached Garage
- Garage Door Opener
- Off-Street Parking
Home Design
- Craftsman Architecture
- Cottage
- Brick Exterior Construction
- Block Foundation
- Brick Frame
Interior Spaces
- 2,903 Sq Ft Home
- Crown Molding
- Cathedral Ceiling
- Ceiling Fan
- Electric Fireplace
- Great Room
- Family Room
- Breakfast Room
- Formal Dining Room
- Open Floorplan
- Home Office
- Bonus Room
- Storage
- Forest Views
- Crawl Space
- Fire and Smoke Detector
Kitchen
- Eat-In Kitchen
- Breakfast Bar
- Self-Cleaning Oven
- Range
- Microwave
- Dishwasher
- Kitchen Island
- Disposal
Flooring
- Wood
- Tile
Bedrooms and Bathrooms
- 4 Bedrooms
- Primary Bedroom on Main
- Walk-In Closet
- 3 Full Bathrooms
- Whirlpool Bathtub
- Walk-in Shower
Laundry
- Laundry Room
- Washer and Dryer Hookup
Schools
- Powell Elementary And Middle School
- Powell High School
Utilities
- Forced Air Heating and Cooling System
- Heating unit installed on the ceiling
- Heat Pump System
Community Details
- No Home Owners Association
- Powell Hgts Unit 4 Subdivision
Listing and Financial Details
- Property Available on 10/3/25
- Assessor Parcel Number 056CE015
Map
Home Values in the Area
Average Home Value in this Area
Tax History
| Year | Tax Paid | Tax Assessment Tax Assessment Total Assessment is a certain percentage of the fair market value that is determined by local assessors to be the total taxable value of land and additions on the property. | Land | Improvement |
|---|---|---|---|---|
| 2025 | $1,152 | $74,150 | $0 | $0 |
| 2024 | $819 | $52,675 | $0 | $0 |
| 2023 | $148 | $9,500 | $0 | $0 |
| 2022 | $148 | $9,500 | $0 | $0 |
| 2021 | $106 | $5,000 | $0 | $0 |
| 2020 | $106 | $5,000 | $0 | $0 |
| 2019 | $106 | $5,000 | $0 | $0 |
| 2018 | $106 | $5,000 | $0 | $0 |
| 2017 | $106 | $5,000 | $0 | $0 |
| 2016 | $116 | $0 | $0 | $0 |
| 2015 | $116 | $0 | $0 | $0 |
| 2014 | $116 | $0 | $0 | $0 |
Property History
| Date | Event | Price | List to Sale | Price per Sq Ft | Prior Sale |
|---|---|---|---|---|---|
| 10/03/2025 10/03/25 | For Sale | $690,000 | +1790.4% | $238 / Sq Ft | |
| 03/12/2021 03/12/21 | Sold | $36,500 | -- | -- | View Prior Sale |
Purchase History
| Date | Type | Sale Price | Title Company |
|---|---|---|---|
| Quit Claim Deed | -- | -- | |
| Quit Claim Deed | -- | None Listed On Document | |
| Warranty Deed | $36,500 | Southeast Title & Escrow Llc | |
| Warranty Deed | $40,000 | Southeast Title & Escrow Llc | |
| Executors Deed | -- | Attorney | |
| Interfamily Deed Transfer | -- | None Available |
Source: East Tennessee REALTORS® MLS
MLS Number: 1317473
APN: 056CE-015
- 8000 Little Joe Rd
- 8024 Sharp Rd
- 1204 Emerald Forest Ln
- 8114 Sharp Rd
- 6043 Sweet Bell Ave Unit Lot 183
- 4522 Unity Bell Ave Unit Lot 165
- 8225 Cricket Rd
- 6027 Sweet Bell Ave Unit Lot 179
- 7822 Fersner Rd
- 8107 Enchanted Grove Ln
- 1148 Granville Conner Rd
- 904 Granville Conner Rd
- 8237 Collier Rd
- 8031 Shady Ln
- 7704 Collier Rd
- 1316 Fox Ridge Dr
- 7708 Ambergate Rd
- 916 W Copeland Dr
- 331 Granville Conner Rd
- 333 Granville Conner Rd
- 7801 Beechtree Ln
- 2601 Shropshire Blvd
- 7713 Widdecomb Rd
- 7401 Vintage Pointe Way
- 7217 Deer Springs Way
- 7213 Deer Springs Way
- 3535 Bisham Wood Ln
- 3543 Bisham Wood Ln
- 1511 Callahan Dr
- 7809 Elkton Ln
- 501 Tiger Way
- 7652 Callow Cove Ln
- 7357 Green Estates Way Unit 21
- 6955 Saint Croix Ln
- 6313 Clinton Hwy
- 7218 Ashford Glen Dr
- 6317 Stillglen Ln
- 2401 Sunrise Ridge Way
- 2901 Legacy Pointe Way
- 5800 Central Avenue Pike







