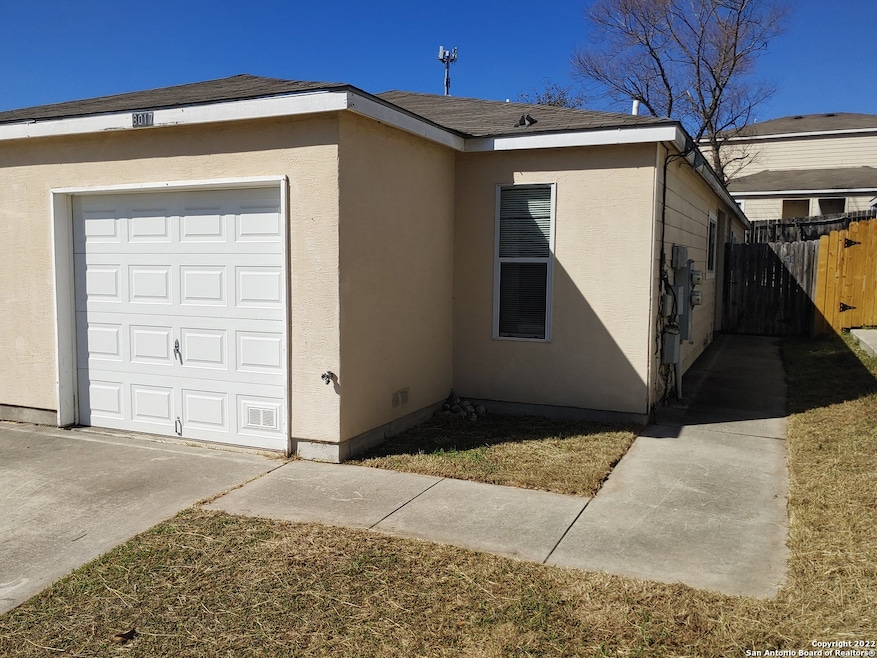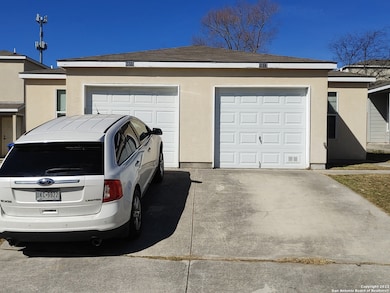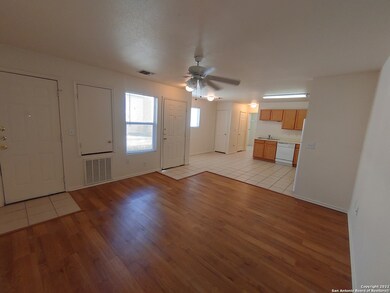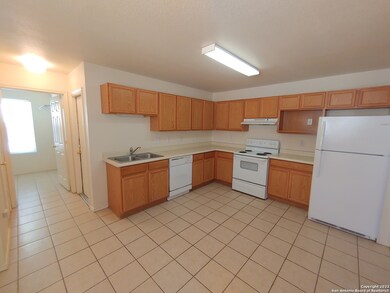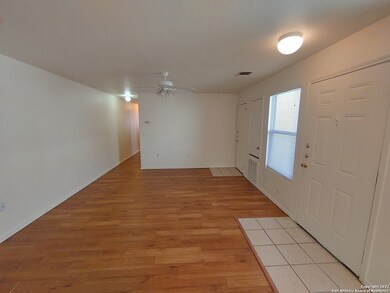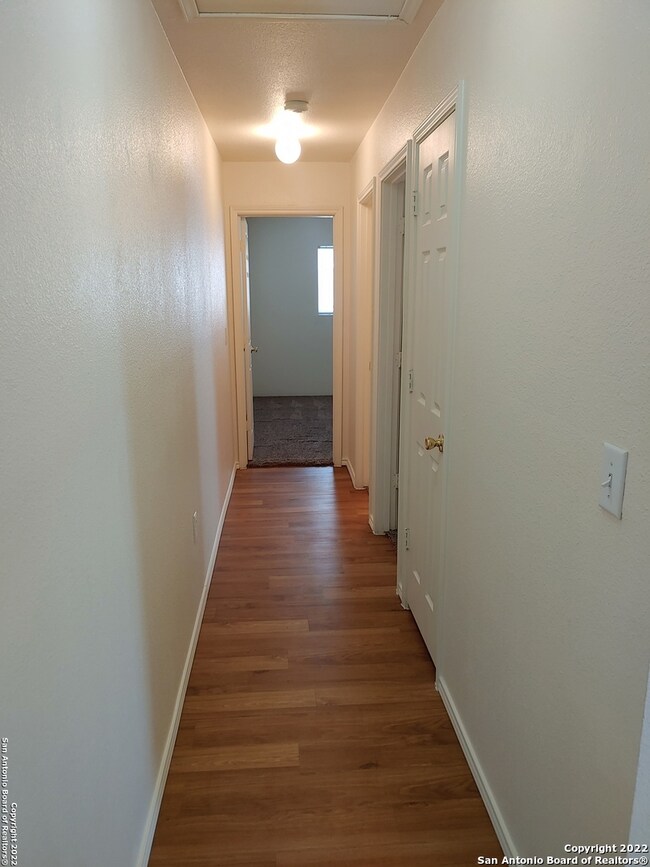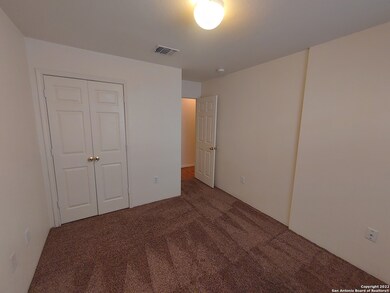8017 Maverick Climb San Antonio, TX 78250
Northwest Neighborhood
2
Beds
2
Baths
957
Sq Ft
2006
Built
Highlights
- 1 Car Attached Garage
- Central Heating and Cooling System
- 1-Story Property
- Ceramic Tile Flooring
- Ceiling Fan
About This Home
Cozy 2 bdrm. 2 bath 1 car garage duplex, open floor plan with ceramic tile and vinyl wood plank floorings through out, carpeting in the bedrooms. Private fenced in yard, nearby schools and shopping.
Home Details
Home Type
- Single Family
Year Built
- Built in 2006
Parking
- 1 Car Attached Garage
Home Design
- Roof Vent Fans
- Stucco
Interior Spaces
- 957 Sq Ft Home
- 1-Story Property
- Ceiling Fan
- Window Treatments
- Fire and Smoke Detector
Kitchen
- Stove
- Dishwasher
- Disposal
Flooring
- Carpet
- Ceramic Tile
Bedrooms and Bathrooms
- 2 Bedrooms
- 2 Full Bathrooms
Schools
- Carson Elementary School
- Stevenson Middle School
- Marshall High School
Utilities
- Central Heating and Cooling System
- Electric Water Heater
- Cable TV Available
Community Details
- Built by MAVEICK INVESTMENTS
- Cripple Creek Subdivision
Listing and Financial Details
- Assessor Parcel Number 183070030140
Map
Source: San Antonio Board of REALTORS®
MLS Number: 1924164
Nearby Homes
- 8034 Maverick Climb
- 8803 Redbud Woods
- 7902 Live Oak Vista
- 9019 Oak Meadows Run
- 8415 Cranberry Hill
- 7926 Rugged Ridge
- 7711 Southerland
- 9663 War Party Trail
- 8118 New Dawn
- 9239 Bristow Bend
- 7818 Braun Bend
- 7823 Braun Cir
- 7831 Mainland Woods
- 8431 Rocky Path St
- 9018 Brickwood
- 8702 Drayton Heights
- 7819 Mainland Woods
- 7315 Wickahoney
- 8802 Boise Hills Dr
- 8711 Sarasota Woods
- 8015 Maverick Climb
- 8025 Maverick Climb
- 8023 Maverick Climb
- 8926 Maverick Draw
- 8004 Maverick Climb
- 8024 Maverick Climb
- 9018 Maverick Draw
- 9021 Maverick Draw
- 7930 Oak Meadows Bend
- 7939 Sumac Ridge
- 8435 Cranberry Hill Unit 1
- 8451 Cranberry Hill Unit 2
- 8459 Cranberry Hill Unit 3
- 9018 Woburn St
- 8227 Maloy Manor
- 9023 Pine Creek Dr
- 7819 Mainland Woods
- 8715 Veranda Ct
- 7618 Redrock Vista
- 7306 Park Dr W
