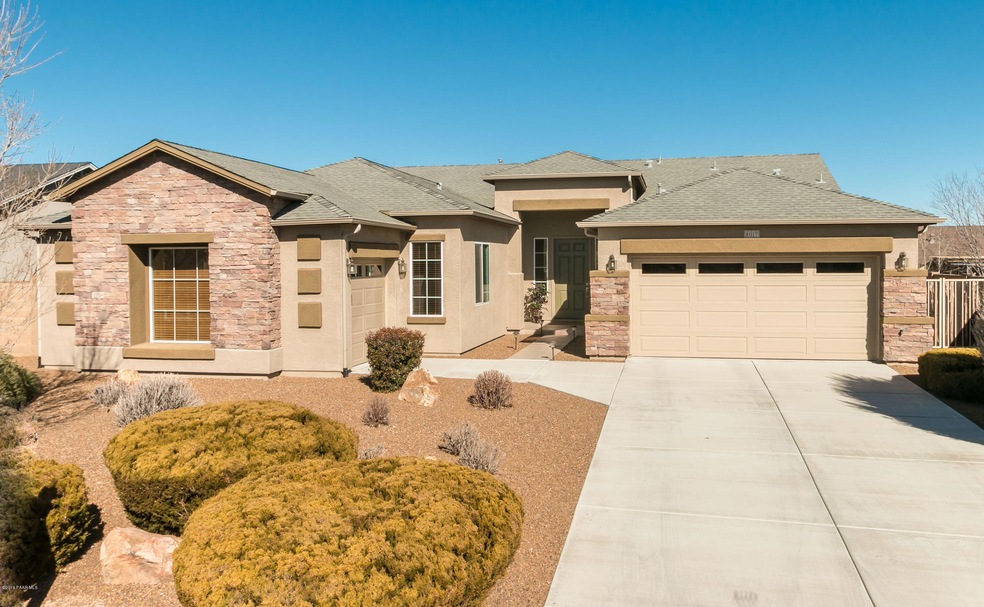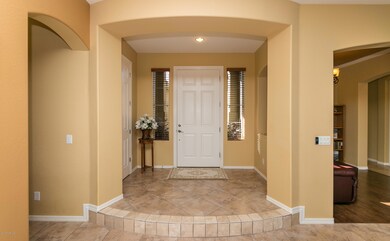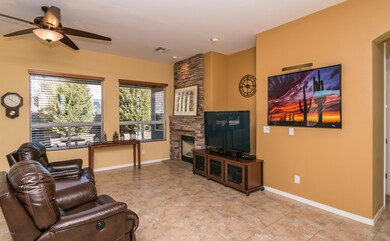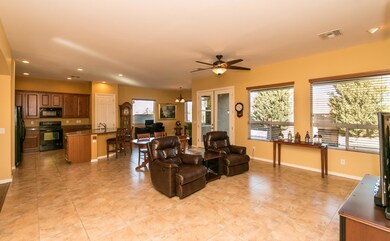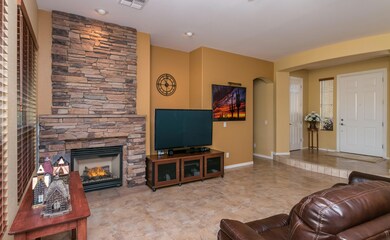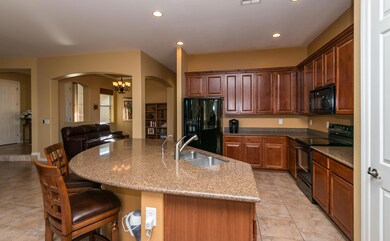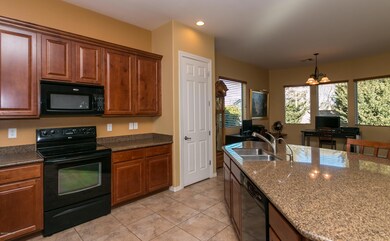
8017 N Sable Way Prescott Valley, AZ 86315
Pronghorn Ranch NeighborhoodHighlights
- RV Access or Parking
- Mountain View
- Solid Surface Countertops
- Whole House Reverse Osmosis System
- Contemporary Architecture
- Covered patio or porch
About This Home
As of January 2019Beautiful 4BR, 2 1/2BA home with lots of upgrades. Open floor plan w/formal dining room, split bedrooms, powder room and either 3 bedroom plus den or 4th bedroom. Features include 18" tile in all traffic areas, raised height ceilings. Crown molding, stone fireplace, raised height vanities, custom wood & bamboo window treatments. Gourmet kitchen offers granite counters, spacious pantry, breakfast nook/sitting area & massive island great for entertaining. Master suite boasts raised height dual vanity w/ powder area, oversized tub & separate shower all beautifully tiled & massive walk-in closet. Large covered patio with BBQ connection. Great curb appeal, split garages (3 car), stacked stone accents.
Last Agent to Sell the Property
LES FOWLER
Century 21 Arizona West Listed on: 02/10/2016
Last Buyer's Agent
DI NORKUS
West USA Realty of Prescott
Home Details
Home Type
- Single Family
Est. Annual Taxes
- $2,627
Year Built
- Built in 2006
Lot Details
- 10,454 Sq Ft Lot
- Privacy Fence
- Back Yard Fenced
- Drip System Landscaping
- Level Lot
- Drought Tolerant Landscaping
- Property is zoned R1L-10
HOA Fees
- $43 Monthly HOA Fees
Parking
- 3 Car Garage
- Garage Door Opener
- Driveway
- RV Access or Parking
Property Views
- Mountain
- Bradshaw Mountain
- Mingus Mountain
Home Design
- Contemporary Architecture
- Slab Foundation
- Wood Frame Construction
- Composition Roof
- Stucco Exterior
- Stone
Interior Spaces
- 2,392 Sq Ft Home
- 1-Story Property
- Ceiling height of 9 feet or more
- Ceiling Fan
- Gas Fireplace
- Double Pane Windows
- Blinds
- Wood Frame Window
- Aluminum Window Frames
- Window Screens
- Combination Kitchen and Dining Room
- Sink in Utility Room
Kitchen
- Eat-In Kitchen
- Electric Range
- Microwave
- Dishwasher
- Kitchen Island
- Solid Surface Countertops
- Disposal
- Whole House Reverse Osmosis System
Flooring
- Carpet
- Tile
Bedrooms and Bathrooms
- 4 Bedrooms
- Split Bedroom Floorplan
- Walk-In Closet
- Granite Bathroom Countertops
Laundry
- Dryer
- Washer
Home Security
- Home Security System
- Fire and Smoke Detector
Accessible Home Design
- Level Entry For Accessibility
Outdoor Features
- Covered patio or porch
- Rain Gutters
Utilities
- Forced Air Zoned Heating and Cooling System
- Heating System Uses Natural Gas
- Underground Utilities
- 220 Volts
- Natural Gas Water Heater
- Water Softener is Owned
- Phone Available
- Cable TV Available
Community Details
- Association Phone (928) 775-0374
- Pronghorn Ranch Subdivision
Listing and Financial Details
- Assessor Parcel Number 465
Ownership History
Purchase Details
Purchase Details
Home Financials for this Owner
Home Financials are based on the most recent Mortgage that was taken out on this home.Purchase Details
Purchase Details
Home Financials for this Owner
Home Financials are based on the most recent Mortgage that was taken out on this home.Purchase Details
Home Financials for this Owner
Home Financials are based on the most recent Mortgage that was taken out on this home.Purchase Details
Home Financials for this Owner
Home Financials are based on the most recent Mortgage that was taken out on this home.Similar Homes in the area
Home Values in the Area
Average Home Value in this Area
Purchase History
| Date | Type | Sale Price | Title Company |
|---|---|---|---|
| Warranty Deed | -- | Walker & Walker | |
| Warranty Deed | $452,500 | Empire West Title Agency Llc | |
| Interfamily Deed Transfer | -- | None Available | |
| Cash Sale Deed | $340,000 | Lawyers Title Of Arizona Inc | |
| Cash Sale Deed | $312,500 | Pioneer Title Agency Willow | |
| Special Warranty Deed | $337,422 | First American Title Ins |
Mortgage History
| Date | Status | Loan Amount | Loan Type |
|---|---|---|---|
| Previous Owner | $261,900 | New Conventional | |
| Previous Owner | $33,742 | Unknown | |
| Previous Owner | $269,937 | New Conventional |
Property History
| Date | Event | Price | Change | Sq Ft Price |
|---|---|---|---|---|
| 01/03/2019 01/03/19 | Sold | $452,500 | -2.7% | $189 / Sq Ft |
| 12/04/2018 12/04/18 | Pending | -- | -- | -- |
| 10/22/2018 10/22/18 | For Sale | $464,900 | +36.7% | $194 / Sq Ft |
| 04/21/2016 04/21/16 | Sold | $340,000 | -2.9% | $142 / Sq Ft |
| 03/22/2016 03/22/16 | Pending | -- | -- | -- |
| 02/10/2016 02/10/16 | For Sale | $350,000 | +12.0% | $146 / Sq Ft |
| 01/29/2014 01/29/14 | Sold | $312,500 | -1.6% | $131 / Sq Ft |
| 12/28/2013 12/28/13 | Pending | -- | -- | -- |
| 12/20/2013 12/20/13 | For Sale | $317,500 | -- | $133 / Sq Ft |
Tax History Compared to Growth
Tax History
| Year | Tax Paid | Tax Assessment Tax Assessment Total Assessment is a certain percentage of the fair market value that is determined by local assessors to be the total taxable value of land and additions on the property. | Land | Improvement |
|---|---|---|---|---|
| 2026 | $3,124 | $48,804 | -- | -- |
| 2024 | $2,915 | $52,912 | -- | -- |
| 2023 | $2,915 | $43,787 | $6,804 | $36,983 |
| 2022 | $2,883 | $36,142 | $5,718 | $30,424 |
| 2021 | $2,999 | $33,013 | $5,757 | $27,256 |
| 2020 | $2,919 | $0 | $0 | $0 |
| 2019 | $2,874 | $0 | $0 | $0 |
| 2018 | $2,769 | $0 | $0 | $0 |
| 2017 | $2,727 | $0 | $0 | $0 |
| 2016 | $2,627 | $0 | $0 | $0 |
| 2015 | $2,627 | $0 | $0 | $0 |
| 2014 | -- | $0 | $0 | $0 |
Agents Affiliated with this Home
-
Di Norkus
D
Seller's Agent in 2019
Di Norkus
Better Homes And Gardens Real Estate Bloomtree Realty
(928) 710-0148
2 in this area
262 Total Sales
-
C
Seller Co-Listing Agent in 2019
Cynthia Lamont
Better Homes And Gardens Real Estate Bloomtree Realty
-
M
Buyer's Agent in 2019
MARY AMOS
SUNCREST REAL ESTATE & DEVELOPMENT
-
M
Buyer's Agent in 2019
Mary Jo Amos
Realty Executives Northern AZ
-
L
Seller's Agent in 2016
LES FOWLER
Century 21 Arizona West
-
Paul Schneider

Seller's Agent in 2014
Paul Schneider
RMA-Mountain Properties
(928) 899-1008
10 in this area
366 Total Sales
Map
Source: Prescott Area Association of REALTORS®
MLS Number: 992615
APN: 103-01-465
- 7866 E Mesteno Rd
- 7794 E Lavender Loop
- 7769 E Lavender Loop
- 7769 E Lavender Loop Unit 9
- 7604 E Sedalia Trail
- 8304 N Dry Creek Rd
- 7889 N Music Mountain Ln
- 7876 N Siesta Sunset Ln
- 7812 E Reindeer Way
- 7753 N Siesta Sunset Ln
- 7812 E Rusty Spur Trail
- 8062 N Winding Trail Unit 18
- 8463 N Misty Valley Way
- 7787 E Shooting Star Trail
- 7708 N Siesta Sunset Ln
- 7506 E Roaring Canyon Rd
- 7711 N Pretty Penny Path
- 8072 N Command Point Dr
- 7710 Dragoon Rd
- 7710 E Dragoon Rd
