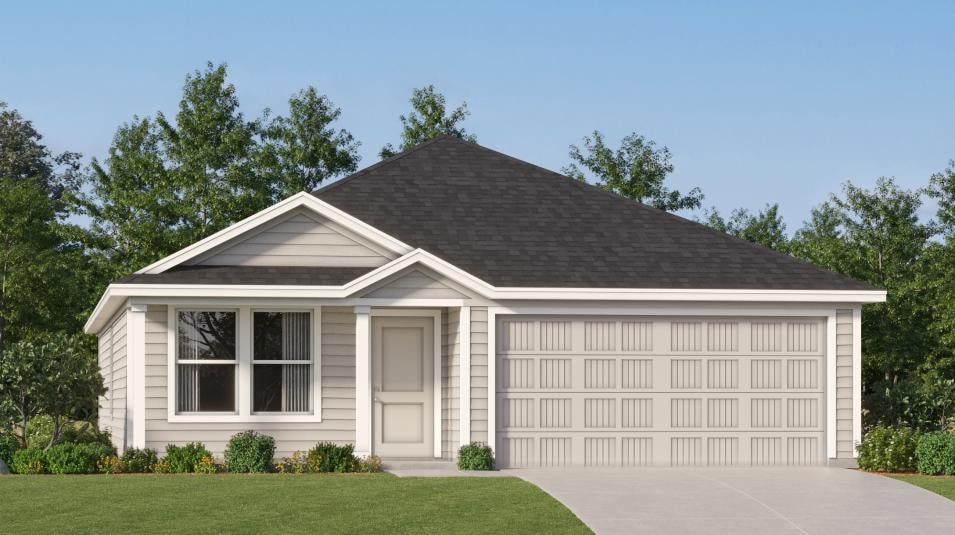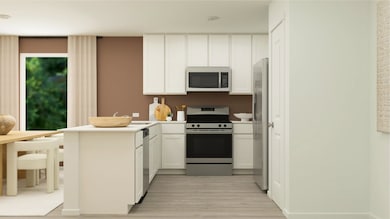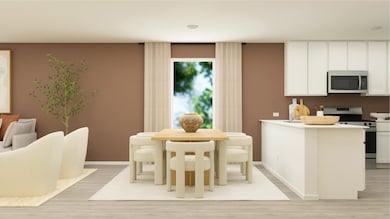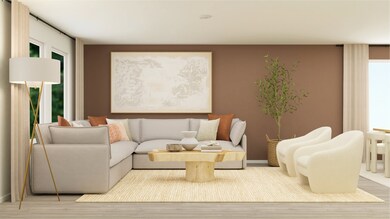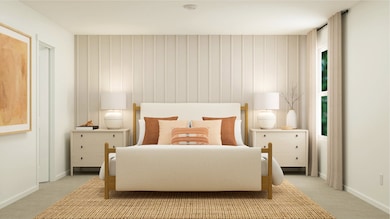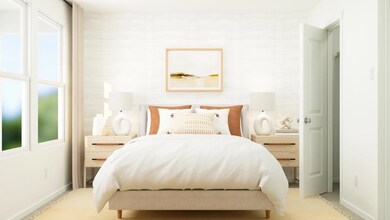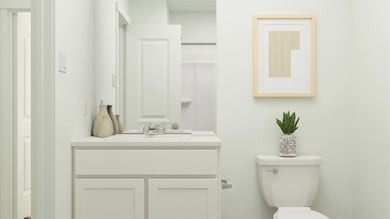
8017 Salais Dr Corpus Christi, TX 78414
Southside NeighborhoodEstimated payment $1,604/month
Total Views
3,408
3
Beds
2
Baths
1,474
Sq Ft
$166
Price per Sq Ft
Highlights
- New Construction
- Living Room
- 1-Story Property
- Kolda Elementary School Rated A-
About This Home
This single-level home showcases a spacious open floorplan shared between the kitchen, dining area and family room for easy entertaining. An owner’s suite enjoys a private location in a rear corner of the home, complemented by an en-suite bathroom and walk-in closet. There are two secondary bedrooms at the front of the home, which are comfortable spaces for household members and overnight guests.
Home Details
Home Type
- Single Family
Parking
- 2 Car Garage
Home Design
- New Construction
- Quick Move-In Home
- Newlin Plan
Interior Spaces
- 1,474 Sq Ft Home
- 1-Story Property
- Living Room
Bedrooms and Bathrooms
- 3 Bedrooms
- 2 Full Bathrooms
Community Details
Overview
- Actively Selling
- Built by Lennar
- Starlight Estates Watermill Collection Subdivision
Sales Office
- 7825 Wonder Woman Dr
- Corpus Christi, TX 78414
- 210-393-8095
- Builder Spec Website
Office Hours
- Mon 10-6:30 | Tue 10-6:30 | Wed 10-6:30 | Thu 10-6:30 | Fri 10-6:30 | Sat 10-6:30 | Sun 12-6:30
Map
Create a Home Valuation Report for This Property
The Home Valuation Report is an in-depth analysis detailing your home's value as well as a comparison with similar homes in the area
Similar Homes in Corpus Christi, TX
Home Values in the Area
Average Home Value in this Area
Property History
| Date | Event | Price | Change | Sq Ft Price |
|---|---|---|---|---|
| 07/08/2025 07/08/25 | Off Market | -- | -- | -- |
| 06/16/2025 06/16/25 | Sold | -- | -- | -- |
| 03/18/2025 03/18/25 | Pending | -- | -- | -- |
| 03/14/2025 03/14/25 | Price Changed | $245,419 | -4.3% | $166 / Sq Ft |
| 03/13/2025 03/13/25 | Price Changed | $256,419 | -2.1% | $174 / Sq Ft |
| 03/09/2025 03/09/25 | Price Changed | $261,839 | +2.1% | $178 / Sq Ft |
| 03/06/2025 03/06/25 | Price Changed | $256,419 | +2.2% | $174 / Sq Ft |
| 03/01/2025 03/01/25 | Price Changed | $250,999 | -2.0% | $170 / Sq Ft |
| 02/22/2025 02/22/25 | Price Changed | $255,999 | -5.5% | $174 / Sq Ft |
| 02/19/2025 02/19/25 | For Sale | $270,999 | -- | $184 / Sq Ft |
Nearby Homes
- 8021 Salais Dr
- 7933 Salais Dr
- 7801 Spiderman Dr
- 7730 Spiderman Dr
- 7725 Spiderman Dr
- 7809 Hulk Dr
- 7834 Wonder Woman Dr
- 7933 Wonder Woman Dr
- 7821 Spiderman Dr
- 7910 Doctor Strange Dr
- 7842 Doctor Strange Dr
- 7934 Doctor Strange Dr
- 7922 Doctor Strange Dr
- 7821 Salais Dr
- 7929 Doctor Strange Dr
- 7534 Dr Hector P Garcia Dr
- 7905 Spiderman Dr
- 7518 Idle Hour Dr
- 7726 Breese Dr
- 7905 Iron Man Dr
- 7730 Hulk Dr
- 7925 Wonder Woman Dr
- 7905 Spiderman Dr
- 7534 Dr Hector P Garcia Dr
- 7821 Lariat Toss Dr
- 7905 Rancho Vista Blvd W
- 7822 Rancho Vista Blvd E
- 7938 Fort Griffen Dr
- 7526 Breese Dr
- 7717 Corral Dr
- 7634 Rancho Vista Blvd W
- 7730 Corral Dr
- 7522 Ranch View Dr
- 7213 Bryson Way
- 7518 Ranch View Dr
- 7218 Lands End Dr
- 7241 Dunns Point Dr
- 3921 Woodhouse Ln
- 3833 Pennine Way
- 3809 Los Arroyos Dr
