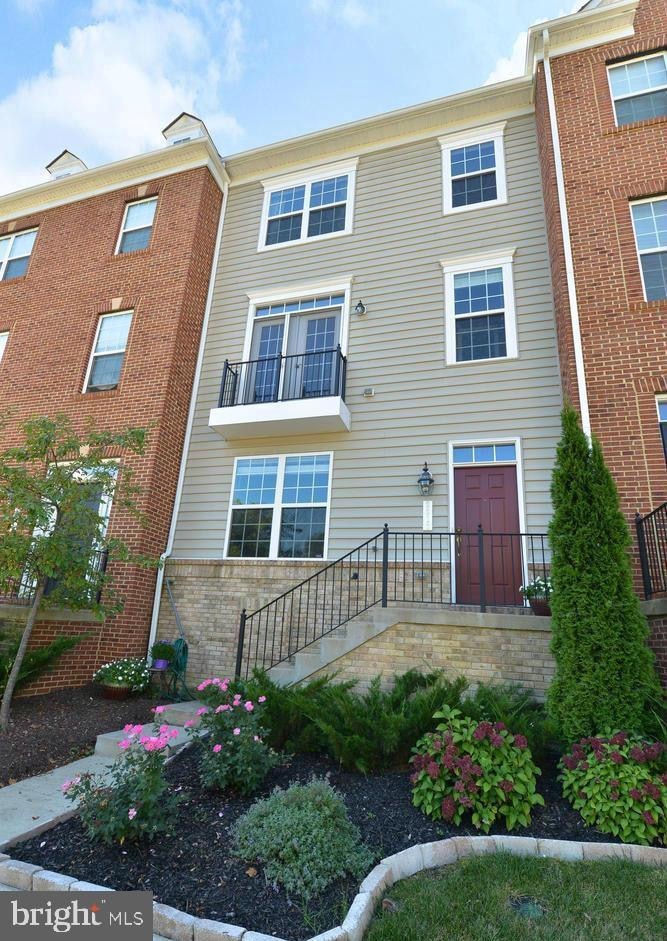8017 Sport View Rd Hyattsville, MD 20785
Summerfield Neighborhood
4
Beds
3.5
Baths
1,776
Sq Ft
$100/mo
HOA Fee
Highlights
- Fitness Center
- Clubhouse
- Recreation Room
- Gourmet Kitchen
- Contemporary Architecture
- Traditional Floor Plan
About This Home
Coming Soon!!! A beautiful townhome featuring spacious interiors and warm design details.
Listing Agent
Berkshire Hathaway HomeServices PenFed Realty License #SP200203982 Listed on: 07/19/2025

Townhouse Details
Home Type
- Townhome
Est. Annual Taxes
- $6,394
Year Built
- Built in 2010
Lot Details
- 2,112 Sq Ft Lot
HOA Fees
- $100 Monthly HOA Fees
Parking
- 2 Car Detached Garage
- Rear-Facing Garage
- Garage Door Opener
Home Design
- Contemporary Architecture
- Slab Foundation
- Frame Construction
Interior Spaces
- Property has 3 Levels
- Traditional Floor Plan
- Ceiling height of 9 feet or more
- 1 Fireplace
- Double Pane Windows
- Entrance Foyer
- Family Room
- Dining Room
- Recreation Room
- Gourmet Kitchen
- Laundry Room
Bedrooms and Bathrooms
- En-Suite Primary Bedroom
Utilities
- 90% Forced Air Heating and Cooling System
- Cooling System Utilizes Natural Gas
- 60+ Gallon Tank
Listing and Financial Details
- Residential Lease
- Security Deposit $3,200
- No Smoking Allowed
- 12-Month Min and 24-Month Max Lease Term
- Available 7/24/25
- $50 Application Fee
- Assessor Parcel Number 17183738499
Community Details
Overview
- Association fees include lawn maintenance, pool(s), recreation facility
- Built by CENTEX-BEST OPTIONS
- Summerfield At Morgan St Subdivision, Upgrades Galore! Floorplan
Amenities
- Clubhouse
Recreation
- Tennis Courts
- Community Playground
- Fitness Center
- Community Pool
- Jogging Path
Pet Policy
- Breed Restrictions
Map
Source: Bright MLS
MLS Number: MDPG2160362
APN: 18-3738499
Nearby Homes
- 640 Spectator Ave
- 511 Tailgate Terrace
- 7724 Swan Terrace
- 501 Pacer Dr
- 886 Nalley Rd
- 902 Nadine Ct
- 201 Garrett a Morgan Blvd
- 206 Royal Oak Cir
- 8628 Central Ave
- 0 Central Ave
- 9031 Continental Place
- 722 Carlough St
- 403 Pepper Mill Dr
- 408 Possum Ct
- 830 Alabaster Ct
- 841 Alabaster Ct
- 13 Gentry Ln
- 911 Hill Rd
- 442 Shady Glen Dr
- 404 Shady Glen Dr
- 8251 Ridgefield Blvd
- 7719 Willow Hill Dr
- 500 Jurgensen Place
- 8100 Gibbs Way
- 8311 Gibbs Way
- 7617 Swan Terrace
- 7812 Michele Dr
- 1127 Ivy Club Ln
- 1113 Nalley Rd
- 9006 Continental Place
- 9024 Continental Place
- 7874 Sheriff Rd
- 6904 Seat Pleasant Dr
- 7906 Roxbury Ct
- 1734 Dutch Village Dr Unit N-370
- 8114 Allendale Dr
- 1720 Brightseat Rd
- 9420 Grand Blvd
- 9401 Largo Dr W
- 6602 Seat Pleasant Dr
