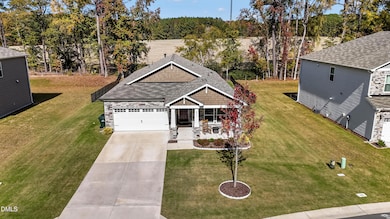8017 Toddwick Ct Raleigh, NC 27616
Forestville NeighborhoodEstimated payment $2,790/month
Highlights
- View of Trees or Woods
- Open Floorplan
- High Ceiling
- Rolesville Middle School Rated 9+
- Transitional Architecture
- Community Pool
About This Home
Enjoy effortless one-level living in this beautifully maintained home located on a quiet cul-de-sac lot with peaceful views out the front of natural HOA-owned property. Thoughtfully designed for comfort and convenience, this 3-bedroom, 2-bath residence features an open-concept layout and no stairs throughout. The welcoming living room centers around a cozy gas fireplace, while the flex space/office provides the perfect area for remote work or creative projects. The primary suite offers a dual vanity, walk-in shower, and custom cabinetry in the closets for exceptional organization. Step outside to your own backyard oasis with a screened porch, patio with firepit, and a fully fenced backyard, ideal for entertaining or relaxing in privacy. The refrigerator and washer/dryer remain, adding move-in convenience. The neighborhood community pool is included with HOA dues.
Home Details
Home Type
- Single Family
Est. Annual Taxes
- $3,689
Year Built
- Built in 2022
Lot Details
- 10,019 Sq Ft Lot
- Cul-De-Sac
- Back Yard Fenced and Front Yard
HOA Fees
- $65 Monthly HOA Fees
Parking
- 2 Car Attached Garage
- Inside Entrance
- Front Facing Garage
- Private Driveway
Home Design
- Transitional Architecture
- Brick or Stone Mason
- Slab Foundation
- Shingle Roof
- Vinyl Siding
- Stone
Interior Spaces
- 1,855 Sq Ft Home
- 1-Story Property
- Open Floorplan
- Tray Ceiling
- Smooth Ceilings
- High Ceiling
- Ceiling Fan
- Recessed Lighting
- Fireplace
- Entrance Foyer
- Living Room
- Home Office
- Views of Woods
- Pull Down Stairs to Attic
- Smart Locks
Kitchen
- Built-In Oven
- Gas Range
- Range Hood
- Microwave
- Ice Maker
- Dishwasher
- Kitchen Island
Flooring
- Carpet
- Tile
- Vinyl
Bedrooms and Bathrooms
- 3 Bedrooms
- Walk-In Closet
- 2 Full Bathrooms
- Private Water Closet
- Walk-in Shower
Laundry
- Laundry Room
- Laundry in Hall
- Dryer
- Washer
Outdoor Features
- Rain Gutters
- Front Porch
Schools
- Harris Creek Elementary School
- Rolesville Middle School
- Rolesville High School
Utilities
- Central Air
- Heat Pump System
- Natural Gas Connected
- Tankless Water Heater
- Gas Water Heater
Listing and Financial Details
- Assessor Parcel Number 1747792208
Community Details
Overview
- Towne Properties Association, Phone Number (919) 878-8787
- Preserve At Louisbury Subdivision
Recreation
- Community Pool
Map
Home Values in the Area
Average Home Value in this Area
Tax History
| Year | Tax Paid | Tax Assessment Tax Assessment Total Assessment is a certain percentage of the fair market value that is determined by local assessors to be the total taxable value of land and additions on the property. | Land | Improvement |
|---|---|---|---|---|
| 2022 | -- | $0 | $0 | $0 |
Property History
| Date | Event | Price | List to Sale | Price per Sq Ft | Prior Sale |
|---|---|---|---|---|---|
| 10/29/2025 10/29/25 | For Sale | $461,900 | +8.2% | $249 / Sq Ft | |
| 12/15/2023 12/15/23 | Off Market | $426,990 | -- | -- | |
| 01/11/2023 01/11/23 | Sold | $426,990 | 0.0% | $233 / Sq Ft | View Prior Sale |
| 11/24/2022 11/24/22 | Pending | -- | -- | -- | |
| 11/16/2022 11/16/22 | Price Changed | $426,990 | -13.3% | $233 / Sq Ft | |
| 11/15/2022 11/15/22 | Price Changed | $492,225 | +0.1% | $269 / Sq Ft | |
| 10/27/2022 10/27/22 | Price Changed | $491,825 | 0.0% | $268 / Sq Ft | |
| 09/20/2022 09/20/22 | For Sale | $491,725 | -- | $268 / Sq Ft |
Source: Doorify MLS
MLS Number: 10130241
APN: 1747.02-79-2208-000
- 3936 Mountjoy Trail
- 3804 Tritonville Way
- 4208 Forestville Rd
- 3401 Grosbeak Way
- 4109 Massey Preserve Trail
- 4316 Forestville Rd
- 3451 Massey Pond Trail
- 3502 Massey Pond Trail
- Charlotte Plan at Watkins Grove
- Franklin Plan at Watkins Grove
- 4014 White Kestrel Dr
- 4124 Mangrove Dr
- 4060 Granite Ridge Trail
- 4050 Granite Ridge Trail
- 3519 Winding Walk Ct
- 1305 Dimaggio Dr Unit 68
- 1305 Dimaggio Dr
- 4009 Shadbush St
- 1316 Kubek Way Unit 62
- 1316 Kubek Way
- 3431 Vireo Ct
- 3700 Cashew Dr
- 3712 Cashew Dr
- 4104 Mangrove Dr
- 3752 Cashew Dr
- 3961 Tyler Bluff Ln
- 3204 Neuse Crossing Dr
- 3941 Tyler Bluff Ln
- 3805 Lodgepole Ln
- 3913 Tyler Bluff Ln
- 3345 Daingerfield Dr
- 3621 Massey Ridge Ct
- 3220 Emerald Ridge Ct
- 7761 Brookdale Dr
- 3821 Tyler Bluff Ln
- 3221 Emerald Ridge Ct
- 3673 Watkins Ridge Ct
- 3665 Watkins Ridge Ct
- 3117 Groveshire Dr
- 3713 Landshire View Ln







