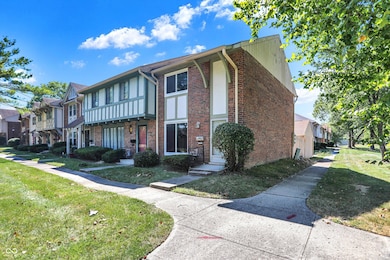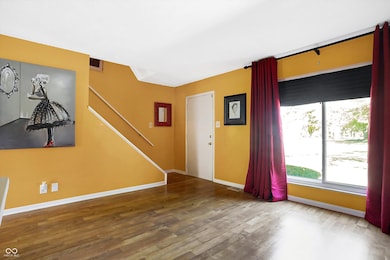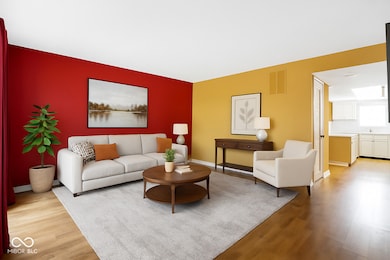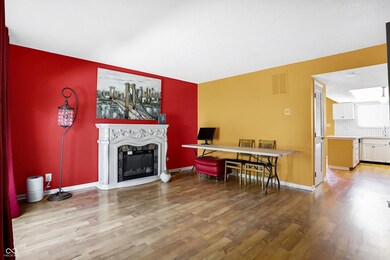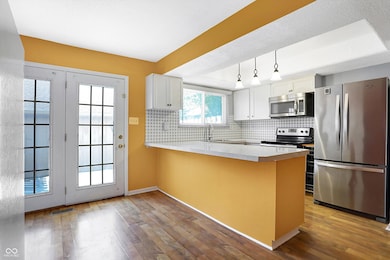8018 Cheswick Dr Indianapolis, IN 46219
East Warren NeighborhoodEstimated payment $1,219/month
Highlights
- Updated Kitchen
- Clubhouse
- Community Pool
- Mature Trees
- Property is near a clubhouse
- 2 Car Detached Garage
About This Home
Welcome to low-maintenance living in this bright 2-story end-unit condo in popular neighborhood of Cheswick Place. Offering 2 bedrooms and 1.5 bathrooms across 1,206 sq ft, this home features an open-concept layout filled with natural light. The updated kitchen is a standout, showcasing sleek white cabinetry, quartz countertops and a stylish backsplash. Step through the French doors into your private fenced-in courtyard - perfect for entertaining or relaxing outdoors. A detached 2-car garage provides secure parking and extra storage, while the HOA takes care of exterior maintenance, giving you more time to enjoy life. The spacious living space offer versatility and flow, ideal for everyday living and entertaining. Upstairs you'll find two bedrooms, a full bath, and ample closet space. Community amenities include a sparkling pool, playground, and clubhouse - all just steps away. The HOA fees include water & sewer utilities. HVAC and water heater were replaced in 2021. This property offers comfort, style, and location in one smart package.
Townhouse Details
Home Type
- Townhome
Est. Annual Taxes
- $1,056
Year Built
- Built in 1970
Lot Details
- 1,309 Sq Ft Lot
- Mature Trees
HOA Fees
- $450 Monthly HOA Fees
Parking
- 2 Car Detached Garage
Home Design
- Split Level Home
- Slab Foundation
Interior Spaces
- Multi-Level Property
- Combination Kitchen and Dining Room
- Laminate Flooring
Kitchen
- Updated Kitchen
- Breakfast Bar
- Electric Oven
- Built-In Microwave
- Dishwasher
Bedrooms and Bathrooms
- 2 Bedrooms
Laundry
- Laundry closet
- Dryer
- Washer
Attic
- Attic Access Panel
- Pull Down Stairs to Attic
Home Security
Outdoor Features
- Patio
- Exterior Lighting
Location
- Property is near a clubhouse
Schools
- Pleasant Run Elementary School
- Stonybrook Intermediate & Middle School
- Warren Central High School
Utilities
- Forced Air Heating and Cooling System
- Heating System Uses Natural Gas
- High Speed Internet
Listing and Financial Details
- Legal Lot and Block 49-08-31-135-021.000-700 / 8
- Assessor Parcel Number 490831135021000700
Community Details
Overview
- Association fees include home owners, clubhouse, sewer, ground maintenance, management, snow removal
- Association Phone (317) 541-0000
- Chatham Walk Subdivision
- Property managed by Omni
- The community has rules related to covenants, conditions, and restrictions
Recreation
- Community Playground
- Community Pool
Additional Features
- Clubhouse
- Fire and Smoke Detector
Map
Home Values in the Area
Average Home Value in this Area
Tax History
| Year | Tax Paid | Tax Assessment Tax Assessment Total Assessment is a certain percentage of the fair market value that is determined by local assessors to be the total taxable value of land and additions on the property. | Land | Improvement |
|---|---|---|---|---|
| 2024 | $790 | $108,000 | $7,600 | $100,400 |
| 2023 | $790 | $90,700 | $7,600 | $83,100 |
| 2022 | $1,873 | $82,000 | $7,600 | $74,400 |
| 2021 | $1,650 | $71,800 | $7,600 | $64,200 |
| 2020 | $389 | $57,900 | $7,600 | $50,300 |
| 2019 | $427 | $59,800 | $7,600 | $52,200 |
| 2018 | $341 | $48,600 | $7,600 | $41,000 |
| 2017 | $341 | $50,800 | $7,600 | $43,200 |
| 2016 | $362 | $51,400 | $7,600 | $43,800 |
| 2014 | $311 | $52,600 | $7,600 | $45,000 |
| 2013 | $341 | $52,600 | $7,600 | $45,000 |
Property History
| Date | Event | Price | List to Sale | Price per Sq Ft | Prior Sale |
|---|---|---|---|---|---|
| 10/16/2025 10/16/25 | For Sale | $129,900 | +17.0% | $108 / Sq Ft | |
| 04/13/2023 04/13/23 | Sold | $111,000 | -5.9% | $92 / Sq Ft | View Prior Sale |
| 02/13/2023 02/13/23 | Pending | -- | -- | -- | |
| 02/10/2023 02/10/23 | For Sale | $117,900 | +57.2% | $98 / Sq Ft | |
| 01/31/2020 01/31/20 | Sold | $75,000 | -6.1% | $62 / Sq Ft | View Prior Sale |
| 12/13/2019 12/13/19 | Pending | -- | -- | -- | |
| 10/29/2019 10/29/19 | Price Changed | $79,900 | -1.4% | $66 / Sq Ft | |
| 10/08/2019 10/08/19 | For Sale | $81,000 | 0.0% | $67 / Sq Ft | |
| 10/04/2019 10/04/19 | Pending | -- | -- | -- | |
| 09/27/2019 09/27/19 | For Sale | $81,000 | 0.0% | $67 / Sq Ft | |
| 09/26/2019 09/26/19 | Price Changed | $81,000 | -2.4% | $67 / Sq Ft | |
| 09/02/2019 09/02/19 | Pending | -- | -- | -- | |
| 08/28/2019 08/28/19 | For Sale | $83,000 | 0.0% | $69 / Sq Ft | |
| 07/13/2019 07/13/19 | Pending | -- | -- | -- | |
| 07/08/2019 07/08/19 | For Sale | $83,000 | 0.0% | $69 / Sq Ft | |
| 06/24/2019 06/24/19 | Pending | -- | -- | -- | |
| 06/20/2019 06/20/19 | For Sale | $83,000 | +27.7% | $69 / Sq Ft | |
| 12/14/2016 12/14/16 | Sold | $65,000 | 0.0% | $54 / Sq Ft | View Prior Sale |
| 11/18/2016 11/18/16 | Off Market | $65,000 | -- | -- | |
| 11/15/2016 11/15/16 | Pending | -- | -- | -- | |
| 10/28/2016 10/28/16 | For Sale | $66,500 | +2.3% | $55 / Sq Ft | |
| 10/27/2016 10/27/16 | Off Market | $65,000 | -- | -- | |
| 10/14/2016 10/14/16 | Price Changed | $66,500 | -2.7% | $55 / Sq Ft | |
| 10/05/2016 10/05/16 | For Sale | $68,350 | +5.2% | $57 / Sq Ft | |
| 08/13/2016 08/13/16 | Off Market | $65,000 | -- | -- | |
| 07/12/2016 07/12/16 | Price Changed | $68,350 | -2.2% | $57 / Sq Ft | |
| 05/21/2016 05/21/16 | Price Changed | $69,898 | -2.9% | $58 / Sq Ft | |
| 04/27/2016 04/27/16 | For Sale | $71,981 | -- | $60 / Sq Ft |
Purchase History
| Date | Type | Sale Price | Title Company |
|---|---|---|---|
| Warranty Deed | -- | Stewart Title Company | |
| Warranty Deed | $75,000 | Centurion Land Title | |
| Warranty Deed | -- | None Available | |
| Warranty Deed | -- | None Available |
Mortgage History
| Date | Status | Loan Amount | Loan Type |
|---|---|---|---|
| Open | $65,886 | New Conventional | |
| Previous Owner | $13,180 | Stand Alone Second |
Source: MIBOR Broker Listing Cooperative®
MLS Number: 22067974
APN: 49-08-31-135-021.000-700
- 8046 Cheswick Dr
- 8104 Bromley Place
- 2700 N Franklin Rd
- 1808 Orchid Ct
- 8618 Skyway Dr
- 8235 Anemone Ln
- 8106 Laughlin Dr
- 1430 Cecil Ave
- 8040 Goldenrod Ct
- 8345 Laughlin Dr
- 2419 N Eaton Ave
- 8319 Wysong Dr
- 7803 Wysong Dr
- 1429 Roseway Dr
- 1739 N Harbison Ave
- 7904 Souter Dr
- 8104 Barry Rd
- 7816 Wysong Dr
- 1313 Roseway Dr
- 8921 E 21st St
- 7936 Timber Ridge Dr
- 2091 Olivewood Dr
- 1910 Wellesley Blvd
- 1714 Wellington Ave
- 8019 Roy Rd
- 9045 E 18th St
- 8101 Shibler Dr
- 935 N Gibson Ave
- 2604 Morning Star Dr
- 9300 E 21st St
- 9033 E 12th St
- 404 N Harbison Ave
- 9117 Briergate Ct
- 8750 E New York St
- 9515 Shoreland Ln
- 7414 E 30th St
- 311 N Boehning St
- 1123 N Edmondson Ave
- 3202 Wellington Ave
- 9201 E 30th St

