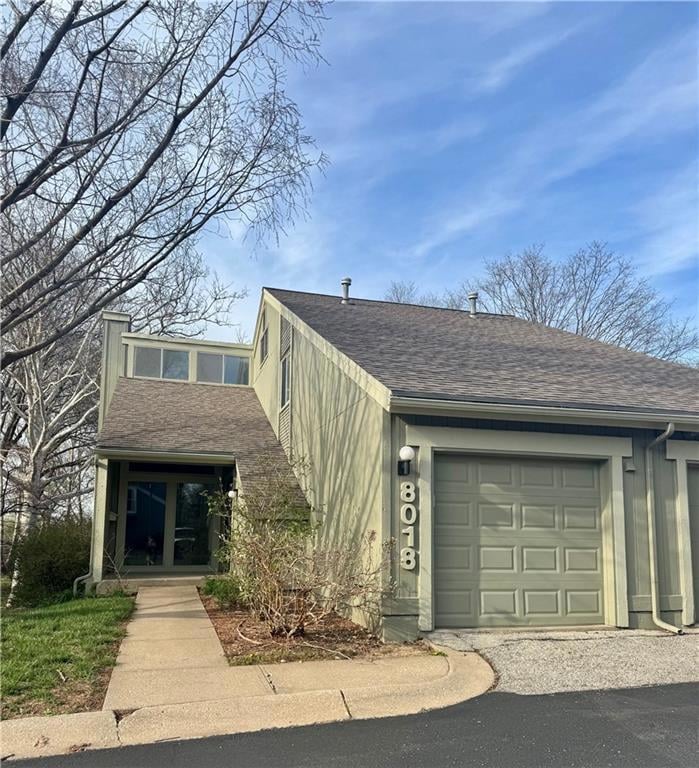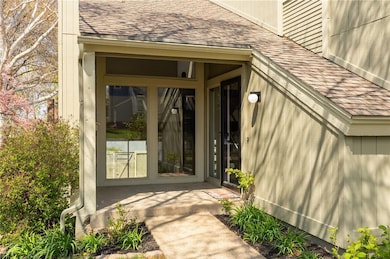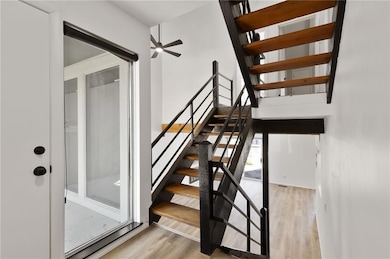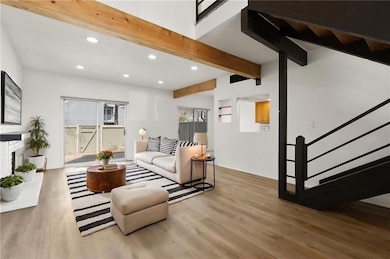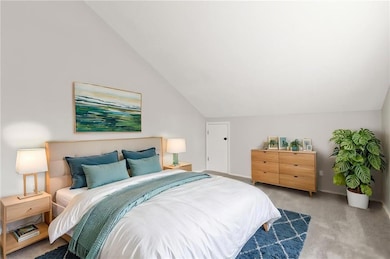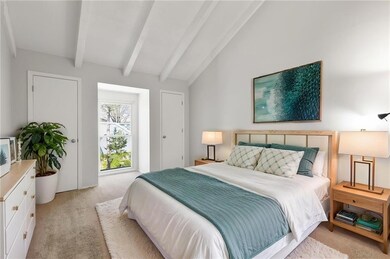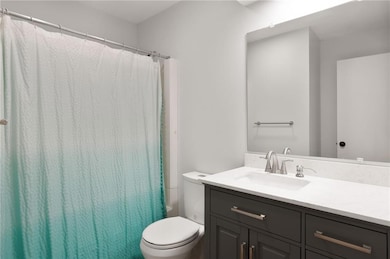
8018 Colony Ln Lenexa, KS 66215
Highlights
- Traditional Architecture
- Attic
- Community Pool
- Shawnee Mission Northwest High School Rated A
- Great Room with Fireplace
- Tennis Courts
About This Home
As of June 2025Welcome to Four Colonies – where lifestyle meets convenience! Enjoy resort-style amenities, including four swimming pools, tennis courts, scenic walking trails, and more – all nestled in a vibrant community with easy access to top-rated shopping, dining, and major highways. Seller is selling AS IS and will make no repairs. Step inside this beautifully updated duplex and be greeted by soaring vaulted ceilings and stylish open wooden stairs that create an airy, spacious feel. Natural light floods the living room and eat-in kitchen through two sets of sliding glass doors, seamlessly blending indoor and outdoor living. Upstairs, you’ll find three generously sized bedrooms, each offering comfort and versatility – ideal for restful retreats, home offices, or guest spaces. Whether you're entertaining or enjoying a quiet night in, this home offers the perfect blend of charm, function, and modern updates. Don’t miss your chance to make this move-in-ready gem your own!
Last Agent to Sell the Property
Compass Realty Group Brokerage Phone: 816-529-6174 License #2007012868 Listed on: 05/07/2025

Townhouse Details
Home Type
- Townhome
Est. Annual Taxes
- $3,265
Year Built
- Built in 1974
Lot Details
- 2,178 Sq Ft Lot
- Cul-De-Sac
- Privacy Fence
- Wood Fence
HOA Fees
- $275 Monthly HOA Fees
Parking
- 1 Car Attached Garage
- Front Facing Garage
Home Design
- Half Duplex
- Traditional Architecture
- Split Level Home
- Slab Foundation
- Frame Construction
- Composition Roof
- Wood Siding
Interior Spaces
- 1,188 Sq Ft Home
- Ceiling Fan
- Fireplace With Gas Starter
- Great Room with Fireplace
- Carpet
- Laundry on lower level
- Attic
Kitchen
- Breakfast Area or Nook
- Eat-In Kitchen
- Built-In Electric Oven
- Dishwasher
- Disposal
Bedrooms and Bathrooms
- 3 Bedrooms
Home Security
Outdoor Features
- Porch
Schools
- Rising Star Elementary School
- Sm Northwest High School
Utilities
- Central Air
- Heating System Uses Natural Gas
Listing and Financial Details
- Exclusions: See Disclosure
- Assessor Parcel Number IP113000P5-T1902
- $0 special tax assessment
Community Details
Overview
- Association fees include curbside recycling, lawn service, roof repair, roof replacement, snow removal, street, trash
- Four Colonies Hoas Association
- Four Colonies Subdivision
Recreation
- Tennis Courts
- Community Pool
Security
- Fire and Smoke Detector
Ownership History
Purchase Details
Home Financials for this Owner
Home Financials are based on the most recent Mortgage that was taken out on this home.Purchase Details
Home Financials for this Owner
Home Financials are based on the most recent Mortgage that was taken out on this home.Purchase Details
Home Financials for this Owner
Home Financials are based on the most recent Mortgage that was taken out on this home.Similar Homes in the area
Home Values in the Area
Average Home Value in this Area
Purchase History
| Date | Type | Sale Price | Title Company |
|---|---|---|---|
| Warranty Deed | -- | Security 1St Title | |
| Warranty Deed | -- | Platinum Title | |
| Warranty Deed | -- | Platinum Title Llc |
Mortgage History
| Date | Status | Loan Amount | Loan Type |
|---|---|---|---|
| Open | $247,000 | New Conventional | |
| Previous Owner | $241,544 | FHA | |
| Previous Owner | $128,000 | New Conventional | |
| Previous Owner | $126,100 | New Conventional |
Property History
| Date | Event | Price | Change | Sq Ft Price |
|---|---|---|---|---|
| 06/09/2025 06/09/25 | Sold | -- | -- | -- |
| 05/07/2025 05/07/25 | Pending | -- | -- | -- |
| 05/07/2025 05/07/25 | For Sale | $250,000 | 0.0% | $210 / Sq Ft |
| 10/31/2022 10/31/22 | Sold | -- | -- | -- |
| 10/13/2022 10/13/22 | Pending | -- | -- | -- |
| 10/07/2022 10/07/22 | For Sale | $249,900 | -- | $210 / Sq Ft |
Tax History Compared to Growth
Tax History
| Year | Tax Paid | Tax Assessment Tax Assessment Total Assessment is a certain percentage of the fair market value that is determined by local assessors to be the total taxable value of land and additions on the property. | Land | Improvement |
|---|---|---|---|---|
| 2024 | $3,266 | $29,716 | $3,795 | $25,921 |
| 2023 | $3,189 | $28,290 | $3,450 | $24,840 |
| 2022 | $1,936 | $17,101 | $3,002 | $14,099 |
| 2021 | $1,798 | $14,836 | $2,726 | $12,110 |
| 2020 | $2,108 | $17,319 | $2,474 | $14,845 |
| 2019 | $2,081 | $17,089 | $2,474 | $14,615 |
| 2018 | $1,845 | $14,961 | $2,248 | $12,713 |
| 2017 | $1,722 | $13,501 | $1,955 | $11,546 |
| 2016 | $1,622 | $12,535 | $1,955 | $10,580 |
| 2015 | $1,633 | $12,719 | $1,955 | $10,764 |
| 2013 | -- | $11,960 | $1,955 | $10,005 |
Agents Affiliated with this Home
-
Lauren Hruby

Seller's Agent in 2025
Lauren Hruby
Compass Realty Group
(816) 529-6174
3 in this area
99 Total Sales
-
Kitt Halterman

Buyer's Agent in 2025
Kitt Halterman
KW KANSAS CITY METRO
(913) 515-0771
2 in this area
172 Total Sales
-
Dan O'Dell

Seller's Agent in 2022
Dan O'Dell
Real Broker, LLC
(913) 599-6363
34 in this area
545 Total Sales
-
Mike O Dell

Seller Co-Listing Agent in 2022
Mike O Dell
Real Broker, LLC
(913) 599-6363
17 in this area
327 Total Sales
Map
Source: Heartland MLS
MLS Number: 2548157
APN: IP113000P5-T1902
- 7914 Colony Ln
- 8036 Monrovia St
- 8149 Monrovia St
- 7904 Rosehill Rd
- 7816 Garnett St
- 11907 W 82nd Terrace
- 8241 Rosehill Rd
- 7526 Monrovia St
- 8011 Gillette St
- 7504 Monrovia St
- 7502 Monrovia St
- 11321 W 77th Terrace
- 7415 Charles St
- 8404 Rosehill Rd
- 7319 Earnshaw St
- 8545 Westgate St
- 12403 W 72nd Terrace
- 13004 W 74th Terrace
- 8517 Richards Rd
- 7143 Westgate St
