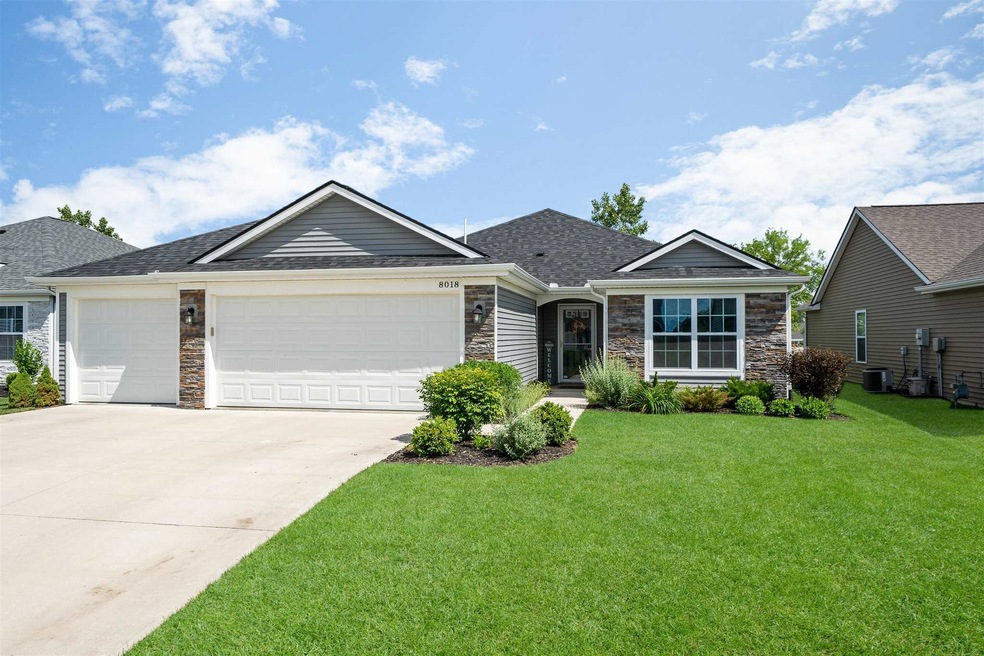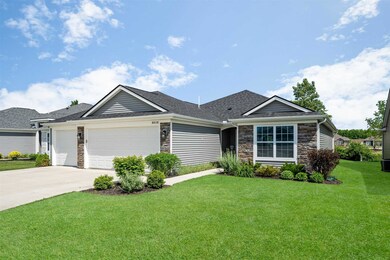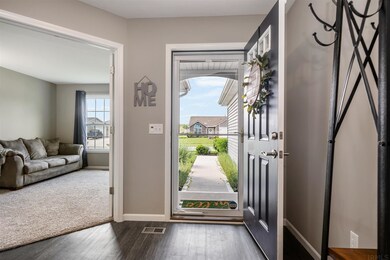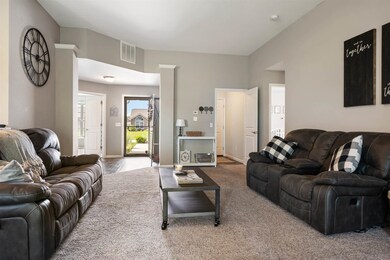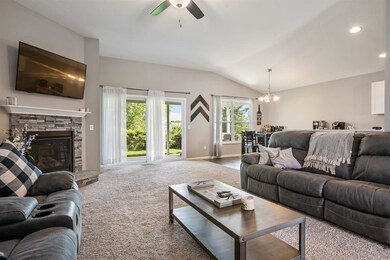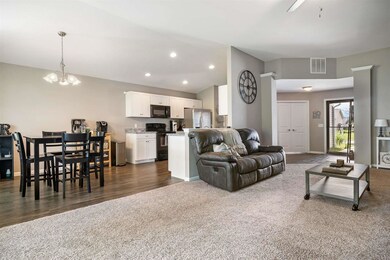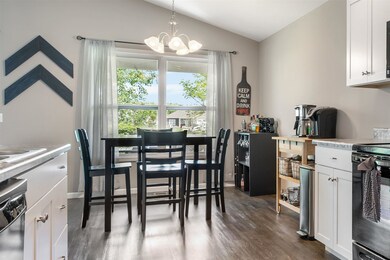
8018 Easthampton Blvd Fort Wayne, IN 46835
Northeast Fort Wayne NeighborhoodHighlights
- Primary Bedroom Suite
- Covered patio or porch
- Forced Air Heating and Cooling System
- Ranch Style House
- 3 Car Attached Garage
- Ceiling Fan
About This Home
As of July 2021Like NEW, 1563 sq. ft. 3 bed/2 bath, 4-year-old, split bedroom ranch with 3 car garage! Immediately you'll notice the open concept living, 10' ceilings, and corner gas fireplace. The master suite is tucked in the back corner for privacy and offers a trey ceiling, double vanities and walk-in closet. BR 2 tucked in front left corner of home by full bath w/ tub/shower unit. BR 3 has divided light french doors and can double as great den/office space! Oversized 8' sliding door opens to a covered patio where you can enjoy your evenings rain or shine. Explore the miles of sidewalks and walking paths that wind through 4 neighborhoods. Quick access to I-469, shopping and dining. (Front bedroom/office closet (3'x2') locked for buyer and seller safety)
Home Details
Home Type
- Single Family
Est. Annual Taxes
- $1,338
Year Built
- Built in 2016
Lot Details
- 7,841 Sq Ft Lot
- Lot Dimensions are 60x131
- Level Lot
HOA Fees
- $15 Monthly HOA Fees
Parking
- 3 Car Attached Garage
- Driveway
- Off-Street Parking
Home Design
- Ranch Style House
- Slab Foundation
- Shingle Roof
- Stone Exterior Construction
- Vinyl Construction Material
Interior Spaces
- 1,563 Sq Ft Home
- Ceiling Fan
- Gas Log Fireplace
- Living Room with Fireplace
- Storage In Attic
- Laminate Countertops
Flooring
- Carpet
- Laminate
Bedrooms and Bathrooms
- 3 Bedrooms
- Primary Bedroom Suite
- 2 Full Bathrooms
Schools
- Shambaugh Elementary School
- Jefferson Middle School
- Northrop High School
Utilities
- Forced Air Heating and Cooling System
- Heating System Uses Gas
Additional Features
- Covered patio or porch
- Suburban Location
Listing and Financial Details
- Assessor Parcel Number 02-08-12-401-005.000-063
Ownership History
Purchase Details
Home Financials for this Owner
Home Financials are based on the most recent Mortgage that was taken out on this home.Purchase Details
Home Financials for this Owner
Home Financials are based on the most recent Mortgage that was taken out on this home.Purchase Details
Home Financials for this Owner
Home Financials are based on the most recent Mortgage that was taken out on this home.Similar Homes in Fort Wayne, IN
Home Values in the Area
Average Home Value in this Area
Purchase History
| Date | Type | Sale Price | Title Company |
|---|---|---|---|
| Warranty Deed | $238,000 | Fidelity National Ttl Co Llc | |
| Deed | $26,656 | Meridian Title Corporation | |
| Deed | -- | None Available |
Mortgage History
| Date | Status | Loan Amount | Loan Type |
|---|---|---|---|
| Open | $181,115 | FHA | |
| Previous Owner | $154,546 | New Conventional |
Property History
| Date | Event | Price | Change | Sq Ft Price |
|---|---|---|---|---|
| 07/23/2021 07/23/21 | Sold | $238,000 | +8.2% | $152 / Sq Ft |
| 06/12/2021 06/12/21 | Pending | -- | -- | -- |
| 06/11/2021 06/11/21 | For Sale | $220,000 | +37.9% | $141 / Sq Ft |
| 07/10/2017 07/10/17 | Sold | $159,496 | +1.7% | $104 / Sq Ft |
| 03/18/2017 03/18/17 | Pending | -- | -- | -- |
| 02/21/2017 02/21/17 | For Sale | $156,823 | -- | $102 / Sq Ft |
Tax History Compared to Growth
Tax History
| Year | Tax Paid | Tax Assessment Tax Assessment Total Assessment is a certain percentage of the fair market value that is determined by local assessors to be the total taxable value of land and additions on the property. | Land | Improvement |
|---|---|---|---|---|
| 2024 | $1,768 | $258,900 | $35,800 | $223,100 |
| 2022 | $1,586 | $223,600 | $35,800 | $187,800 |
| 2021 | $1,368 | $190,700 | $48,600 | $142,100 |
| 2020 | $1,368 | $187,500 | $48,600 | $138,900 |
| 2019 | $1,239 | $170,000 | $48,600 | $121,400 |
| 2018 | $1,174 | $162,000 | $21,900 | $140,100 |
| 2017 | $45 | $21,900 | $21,900 | $0 |
| 2016 | $7 | $400 | $400 | $0 |
| 2014 | $7 | $400 | $400 | $0 |
| 2013 | $7 | $400 | $400 | $0 |
Agents Affiliated with this Home
-

Seller's Agent in 2021
Richard Fletcher
North Eastern Group Realty
(260) 414-1937
5 in this area
212 Total Sales
-

Buyer's Agent in 2021
Aaron Hoover
Keller Williams Realty Group
(260) 460-7707
2 in this area
59 Total Sales
-
P
Seller's Agent in 2017
Patrick Doyle
North Eastern Group Realty
Map
Source: Indiana Regional MLS
MLS Number: 202122150
APN: 02-08-12-401-005.000-063
- 7751 Luna Way
- 7855 Tumnus Trail
- 7695 Accio Cove
- 7746 Tumnus Trail Unit 70
- 7924 Welland Ct
- 10251 Fieldlight Blvd
- 7916 Maysfield Hill
- 10263 Tirian Place
- 10299 Tirian Place
- 10255 Tirian Place
- 10266 Tirian Place
- 10538 Fieldlight Blvd
- 8622 Alamasa Place
- 10923 Oaklynn Reserve Blvd
- 7627 Wynnewood Ln
- 8005 Mackinac Cove
- 11045 Traders Trace Way
- 11057 Traders Trace Way
- 11079 Traders Trace Way
- 10908 Kathy Dr
