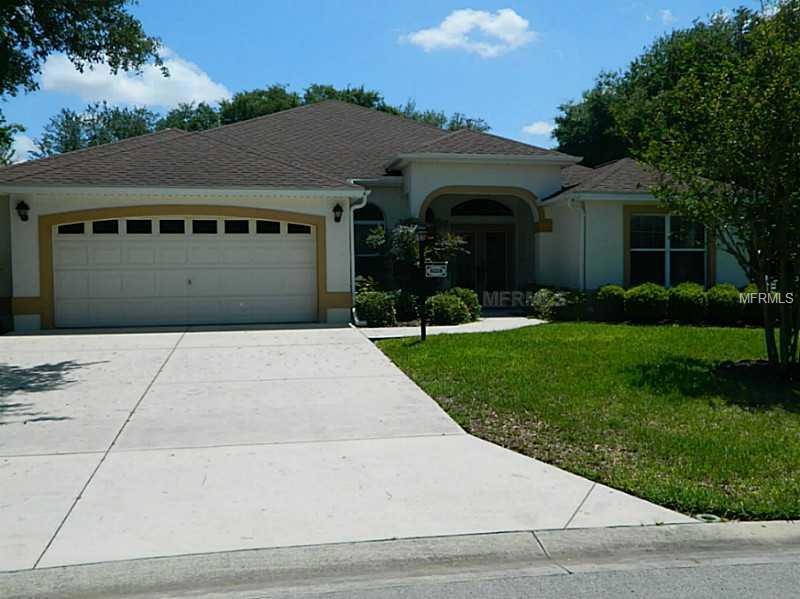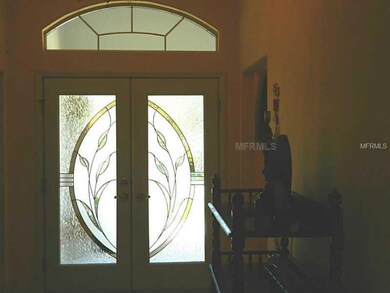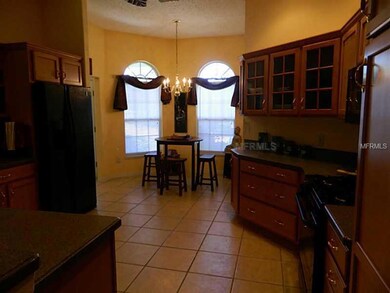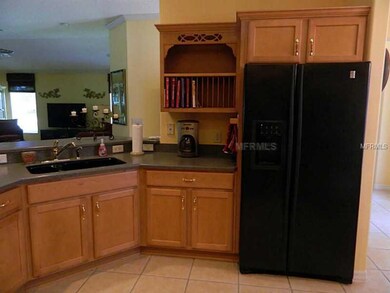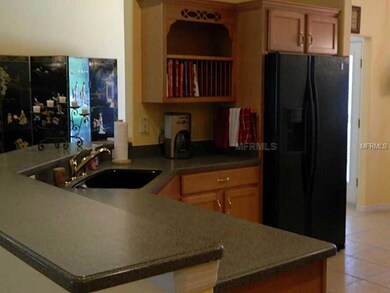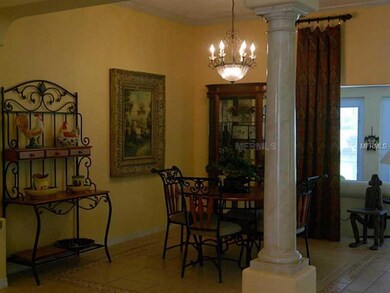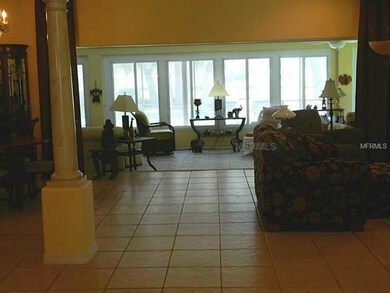
8018 SE 167th Hilltop Loop The Villages, FL 32162
Estimated Value: $480,000 - $621,000
Highlights
- On Golf Course
- Open Floorplan
- Cathedral Ceiling
- Senior Community
- Deck
- Attic
About This Home
As of October 2013You will fall in love with this expanded Gardenia from the minute you walk through the Double Door Front Entry with custom Leaded Glass with Transom into the extra wide entry hall. The inside features tile flooring throughout, decorator paint colors, crown molding, and tray ceilings in all the bedrooms. Front bedroom does not have a closet. The kitchen features maple cabinets with three glass, window pane, doors, roll-outs, solid surface counters, and black appliances. The home is equipped with surround sound in every room with controls in each room. The master bedroom and bath have been expanded giving you a true Master Suite. The expanded lanai is under heat and air and affords a wonderful view of The Nancy Lopez, Torri Pines Championship Golf Course. The sliding, pocket style, doors to lanai open up fully giving you an unrestricted view of the pond and golf course. The 22x53 birdcage is wonderful for entertaining with added shade under the pergola. There is room for a pool on this lot as well. The garage has been stretch 4 ft. in width and 3ft in length. The exterior of this home was painted in April 2013. There are many upgrades in this beautiful home from recessed lighting, rounded edges on the walls, a water softener, and a tankless hot water heater, just to name a few. Come and enjoy an oasis of your very own. Bond Balance is $5533. Yearly Bond payment is $479. Yearly Maintenance payment is $403. 2006 YAMAHA 4 SEATER GAS GOLF CART FOR SALE $3500
Last Agent to Sell the Property
Karoline Clark
License #3158273 Listed on: 04/25/2013
Co-Listed By
Marge Ross
License #3158268
Last Buyer's Agent
Marge Ross
License #3158268
Home Details
Home Type
- Single Family
Est. Annual Taxes
- $4,395
Year Built
- Built in 2004
Lot Details
- 10,454 Sq Ft Lot
- Lot Dimensions are 68 x 155
- On Golf Course
- Mature Landscaping
- Oversized Lot
- Level Lot
- Irrigation
- Property is zoned R1
HOA Fees
- $145 Monthly HOA Fees
Parking
- 2 Car Attached Garage
- Oversized Parking
- Garage Door Opener
- Open Parking
Home Design
- Slab Foundation
- Shingle Roof
- Block Exterior
- Stucco
Interior Spaces
- 2,131 Sq Ft Home
- Open Floorplan
- Crown Molding
- Cathedral Ceiling
- Ceiling Fan
- Thermal Windows
- Blinds
- Sliding Doors
- Combination Dining and Living Room
- Ceramic Tile Flooring
- Fire and Smoke Detector
- Attic
Kitchen
- Eat-In Kitchen
- Range
- Recirculated Exhaust Fan
- Microwave
- Dishwasher
- Solid Surface Countertops
- Solid Wood Cabinet
- Disposal
Bedrooms and Bathrooms
- 3 Bedrooms
- Split Bedroom Floorplan
- Walk-In Closet
- 2 Full Bathrooms
Laundry
- Laundry in unit
- Dryer
Outdoor Features
- Deck
- Screened Patio
- Rain Gutters
- Porch
Mobile Home
- Mobile Home Model is EXPANDED GARDENIA
Utilities
- Central Air
- Heating System Uses Natural Gas
- Underground Utilities
- Tankless Water Heater
- Water Softener is Owned
- Cable TV Available
- TV Antenna
Listing and Financial Details
- Legal Lot and Block 67 / 57
- Assessor Parcel Number R6757-067-000
- $1,145 per year additional tax assessments
Community Details
Overview
- Senior Community
- The Villages Subdivision
- The community has rules related to deed restrictions
Recreation
- Community Pool
Ownership History
Purchase Details
Home Financials for this Owner
Home Financials are based on the most recent Mortgage that was taken out on this home.Purchase Details
Home Financials for this Owner
Home Financials are based on the most recent Mortgage that was taken out on this home.Purchase Details
Home Financials for this Owner
Home Financials are based on the most recent Mortgage that was taken out on this home.Purchase Details
Purchase Details
Home Financials for this Owner
Home Financials are based on the most recent Mortgage that was taken out on this home.Similar Homes in the area
Home Values in the Area
Average Home Value in this Area
Purchase History
| Date | Buyer | Sale Price | Title Company |
|---|---|---|---|
| Mcbride Richard S | $345,000 | Freedom Title & Escrow Compa | |
| Hoffman Deborah E | $129,600 | Attorney | |
| Hoffman Deborah E | $348,000 | Attorney | |
| Ferguson Richard D | $350,000 | Attorney | |
| Starr James R | -- | Attorney | |
| Starr James R | $348,500 | -- |
Mortgage History
| Date | Status | Borrower | Loan Amount |
|---|---|---|---|
| Open | Mcbride Richard S | $121,150 | |
| Open | Mcbride Richard S | $225,000 | |
| Previous Owner | Hoffman Deborah E | $258,750 | |
| Previous Owner | Hoffman Deborah E | $278,400 | |
| Previous Owner | Starr Ruby Bayan | $17,575 | |
| Previous Owner | Starr James R | $278,701 |
Property History
| Date | Event | Price | Change | Sq Ft Price |
|---|---|---|---|---|
| 10/16/2013 10/16/13 | Sold | $345,000 | -4.1% | $162 / Sq Ft |
| 08/20/2013 08/20/13 | Pending | -- | -- | -- |
| 08/13/2013 08/13/13 | Price Changed | $359,900 | -2.1% | $169 / Sq Ft |
| 06/24/2013 06/24/13 | Price Changed | $367,500 | -3.0% | $172 / Sq Ft |
| 04/25/2013 04/25/13 | For Sale | $379,000 | -- | $178 / Sq Ft |
Tax History Compared to Growth
Tax History
| Year | Tax Paid | Tax Assessment Tax Assessment Total Assessment is a certain percentage of the fair market value that is determined by local assessors to be the total taxable value of land and additions on the property. | Land | Improvement |
|---|---|---|---|---|
| 2023 | $6,544 | $372,589 | $0 | $0 |
| 2022 | $6,088 | $361,737 | $0 | $0 |
| 2021 | $5,981 | $351,201 | $0 | $0 |
| 2020 | $5,941 | $346,352 | $0 | $0 |
| 2019 | $6,336 | $338,565 | $0 | $0 |
| 2018 | $6,052 | $332,252 | $129,800 | $202,452 |
| 2017 | $5,995 | $333,134 | $0 | $0 |
| 2016 | $5,934 | $326,282 | $0 | $0 |
| 2015 | $5,981 | $324,014 | $0 | $0 |
| 2014 | $5,600 | $321,442 | $0 | $0 |
Agents Affiliated with this Home
-
K
Seller's Agent in 2013
Karoline Clark
-
M
Seller Co-Listing Agent in 2013
Marge Ross
Map
Source: Stellar MLS
MLS Number: G4693988
APN: 6757-067-000
- 16862 SE 80th Bellavista Cir
- 16800 SE 80th Bathurst Ct
- 7885 SE 166th Hibernia Ln
- 7812 SE 167th Mistwood Ln
- 16841 SE 84th Colerain Cir
- 16721 SE 77th Northridge Ct
- 8235 SE Highway 42
- 16751 SE 84th Colerain Cir
- 8352 SE 168th Trinity Place
- 17036 SE 79th Clearview Ave
- 17089 SE 79th Clearview Ave
- 8233 SE 169th Palownia Loop
- 8201 SE 169th Palownia Loop
- Lot 41 SE 81st Ct
- 16380 SE 83rd Ct
- 8456 SE 164th Place
- 16380 SE 84th Ct
- 17113 SE 78th Larchmont Ct
- 7809 SE 171st Harleston St
- 17090 SE 76th Caledonia Terrace
- 8018 SE 167th Hilltop Loop
- 8012 SE 167th Hilltop Loop
- 8024 SE 167th Hilltop Loop
- 8006 SE 167th Hilltop Loop Unit 57
- 8030 SE 167th Hilltop Loop
- 8025 SE 167th Hilltop Loop
- 16760 SE 80th Cloverwood Terrace
- 8000 SE 167th Hilltop Loop
- 8031 SE 167th Hilltop Loop
- 16835 SE 80th Bellavista Cir
- 8036 SE 167th Hilltop Loop
- 16827 SE 80th Bellavista Cir
- 8037 SE 167th Hilltop Loop
- 16775 SE 80th Cloverwood Terrace
- 16819 SE 80th Bellavista Cir
- 16745 SE 80th Cloverwood Terrace
- 8043 SE 167th Hilltop Loop
- 16735 SE 80th Cloverwood Terrace
- 16854 SE 80th Bellavista Cir Unit 57
