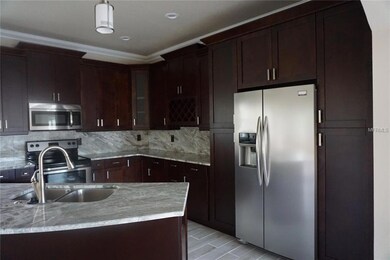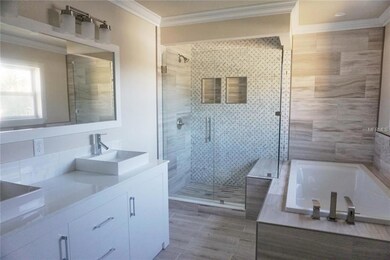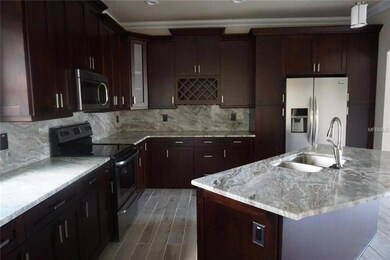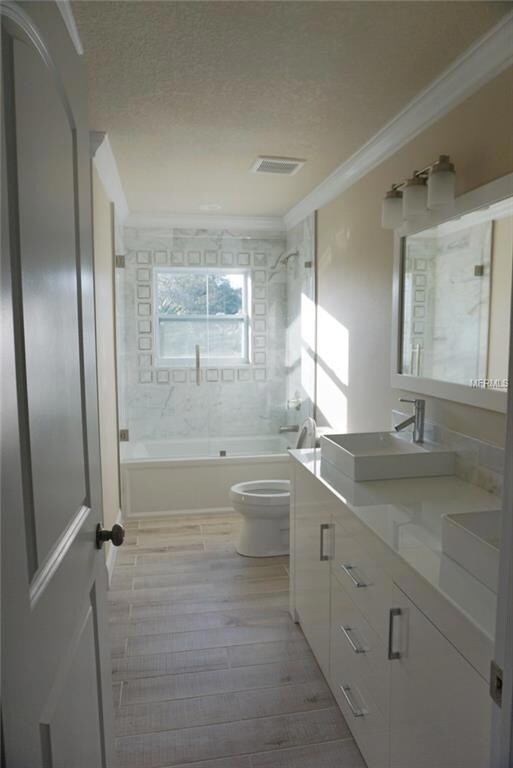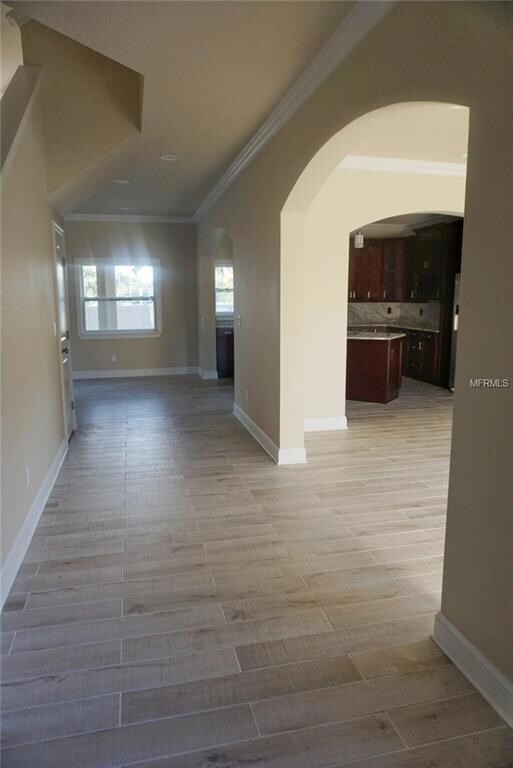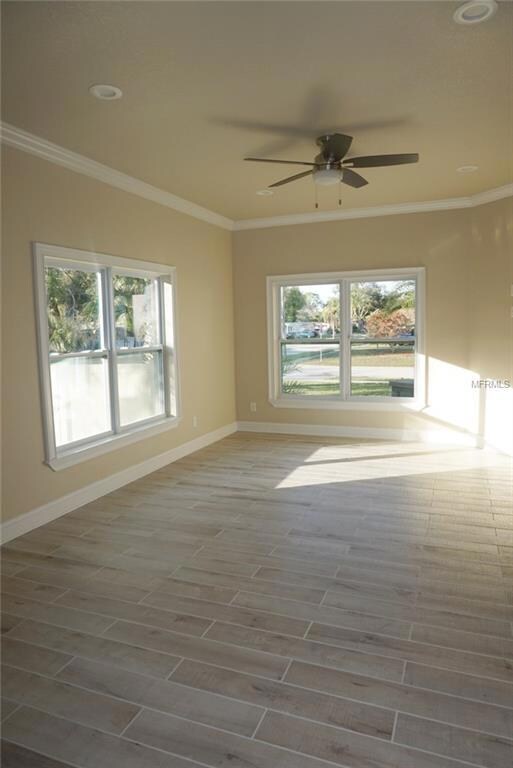
8018 W Comanche Ave Tampa, FL 33615
Town N Country Park NeighborhoodHighlights
- Newly Remodeled
- Deck
- Marble Flooring
- Open Floorplan
- Cathedral Ceiling
- Corner Lot
About This Home
As of May 2021NEW CONSTRUCTION 5 bedroom/3 bath/2 car garage spacious home. After entering through the glass door, the ceiling of approximately 10 feet opens up to an elegant dining room, kitchen and adjacent living room. The large kitchen has stainless steel appliances, superior level granite counter tops, built-in wine storage and provides you with ample cabinetry and storage with a pantry. The expansive family room will be a favorite gathering place and opens up to an outside covered area which provides the perfect grilling spot and an area to entertain guests. A downstairs bedroom can be used as an office or guest room that utilizes a full bath with a natural stone shower and frame-less glass enclosure. Upstairs is the HUGE master suite with large walk-in closet. The en suite features a frame-less glass shower, garden tub, double sinks and fine marble tiling and accents. Three additional upstairs bedrooms are all above standard size with walk-in closets. An additional upstairs bathroom is complete with double sinks and frame-less glass enclosure shower for superior look and quality. Beautiful bamboo and porcelain tile flooring throughout the entire home, indoor utility room for added convenience. Mature landscaping enchants and surrounds this beautiful home and adds the perfect finishing touch to the exterior. Easy access to Tampa International Airport, I-275, Veteran's Expressway, shopping malls, beaches and restaurants. Call for an appointment to see this lovely, new home.
Last Agent to Sell the Property
AMERIVEST REALTY License #3327293 Listed on: 01/16/2017

Home Details
Home Type
- Single Family
Est. Annual Taxes
- $1,957
Year Built
- Built in 2017 | Newly Remodeled
Lot Details
- 7,800 Sq Ft Lot
- Fenced
- Mature Landscaping
- Corner Lot
- Oversized Lot
- Irrigation
- Landscaped with Trees
- Property is zoned RSC-6
Parking
- 2 Car Attached Garage
- Garage Door Opener
- Secured Garage or Parking
Home Design
- Bi-Level Home
- Stem Wall Foundation
- Shingle Roof
- Block Exterior
- Stucco
Interior Spaces
- 2,780 Sq Ft Home
- Open Floorplan
- Built-In Features
- Crown Molding
- Tray Ceiling
- Cathedral Ceiling
- Ceiling Fan
- Thermal Windows
- French Doors
- Storage Room
- Laundry in unit
- Inside Utility
- Fire and Smoke Detector
Kitchen
- <<OvenToken>>
- Range<<rangeHoodToken>>
- Recirculated Exhaust Fan
- <<microwave>>
- Freezer
- Dishwasher
- Stone Countertops
- Solid Wood Cabinet
- Disposal
Flooring
- Bamboo
- Marble
- Tile
Bedrooms and Bathrooms
- 5 Bedrooms
- Walk-In Closet
- 3 Full Bathrooms
Outdoor Features
- Deck
- Covered patio or porch
- Exterior Lighting
Utilities
- Central Heating and Cooling System
- Electric Water Heater
Community Details
- No Home Owners Association
- Townn Country Park Unit 07 Subdivision
Listing and Financial Details
- Visit Down Payment Resource Website
- Legal Lot and Block 5 / 4
- Assessor Parcel Number U-35-28-17-0CK-000004-00005.0
Ownership History
Purchase Details
Home Financials for this Owner
Home Financials are based on the most recent Mortgage that was taken out on this home.Purchase Details
Home Financials for this Owner
Home Financials are based on the most recent Mortgage that was taken out on this home.Purchase Details
Purchase Details
Home Financials for this Owner
Home Financials are based on the most recent Mortgage that was taken out on this home.Purchase Details
Home Financials for this Owner
Home Financials are based on the most recent Mortgage that was taken out on this home.Purchase Details
Home Financials for this Owner
Home Financials are based on the most recent Mortgage that was taken out on this home.Similar Homes in Tampa, FL
Home Values in the Area
Average Home Value in this Area
Purchase History
| Date | Type | Sale Price | Title Company |
|---|---|---|---|
| Warranty Deed | $530,000 | Milestone Title Services Llc | |
| Warranty Deed | $349,900 | Milestone Title Services Llc | |
| Trustee Deed | $84,300 | None Available | |
| Interfamily Deed Transfer | -- | Absolute Title & Guaranty In | |
| Warranty Deed | $89,000 | -- | |
| Deed | $57,500 | -- |
Mortgage History
| Date | Status | Loan Amount | Loan Type |
|---|---|---|---|
| Open | $424,000 | New Conventional | |
| Previous Owner | $296,650 | New Conventional | |
| Previous Owner | $75,000 | Unknown | |
| Previous Owner | $184,000 | New Conventional | |
| Previous Owner | $132,660 | Fannie Mae Freddie Mac | |
| Previous Owner | $86,330 | New Conventional | |
| Previous Owner | $57,834 | FHA |
Property History
| Date | Event | Price | Change | Sq Ft Price |
|---|---|---|---|---|
| 05/21/2021 05/21/21 | Sold | $530,000 | -3.4% | $191 / Sq Ft |
| 03/30/2021 03/30/21 | Pending | -- | -- | -- |
| 03/15/2021 03/15/21 | For Sale | $548,900 | +56.9% | $197 / Sq Ft |
| 08/26/2017 08/26/17 | Off Market | $349,900 | -- | -- |
| 05/26/2017 05/26/17 | Sold | $349,900 | -6.7% | $126 / Sq Ft |
| 02/27/2017 02/27/17 | Pending | -- | -- | -- |
| 01/16/2017 01/16/17 | For Sale | $374,900 | -- | $135 / Sq Ft |
Tax History Compared to Growth
Tax History
| Year | Tax Paid | Tax Assessment Tax Assessment Total Assessment is a certain percentage of the fair market value that is determined by local assessors to be the total taxable value of land and additions on the property. | Land | Improvement |
|---|---|---|---|---|
| 2024 | $9,396 | $546,909 | -- | -- |
| 2023 | $9,106 | $530,980 | $78,780 | $452,200 |
| 2022 | $9,004 | $527,341 | $70,902 | $456,439 |
| 2021 | $5,230 | $306,711 | $0 | $0 |
| 2020 | $5,128 | $302,476 | $0 | $0 |
| 2019 | $4,999 | $295,675 | $0 | $0 |
| 2018 | $4,109 | $245,327 | $0 | $0 |
| 2017 | $5,576 | $280,244 | $0 | $0 |
| 2016 | $1,957 | $86,627 | $0 | $0 |
| 2015 | $1,881 | $81,792 | $0 | $0 |
| 2014 | $1,723 | $73,391 | $0 | $0 |
| 2013 | -- | $69,238 | $0 | $0 |
Agents Affiliated with this Home
-
Tamara Carnero

Seller's Agent in 2021
Tamara Carnero
INTERCONTINENTAL REAL EST GRP
(813) 781-6491
1 in this area
23 Total Sales
-
Angela Rodriguez
A
Buyer's Agent in 2021
Angela Rodriguez
EXP REALTY LLC
(813) 447-4819
1 in this area
28 Total Sales
-
Cristal Nunez
C
Seller's Agent in 2017
Cristal Nunez
AMERIVEST REALTY
(813) 962-8484
Map
Source: Stellar MLS
MLS Number: T2859595
APN: U-35-28-17-0CK-000004-00005.0
- 5608 Larimer Dr
- 5605 Santa Monica Dr
- 5618 Halifax Dr
- 5625 Gateway Dr
- 5106 Gateway Dr
- 8006 Tanglewood Ln
- 5101 Town N Country Blvd
- 8208 Tanglewood Ln
- 7704 Tanglewood Ln
- 4932 Murray Hill Dr
- 7703 Glenview Ln
- 5725 Desert Rose Place
- 5727 Desert Rose Place
- 6007 Ambassador Dr
- 4925 Murray Hill Dr
- 6320 Memorial Hwy
- 6416 Santa Monica Dr
- 4915 Stolls Ave
- 6304 Memorial Hwy
- 6009 Wilshire Dr

