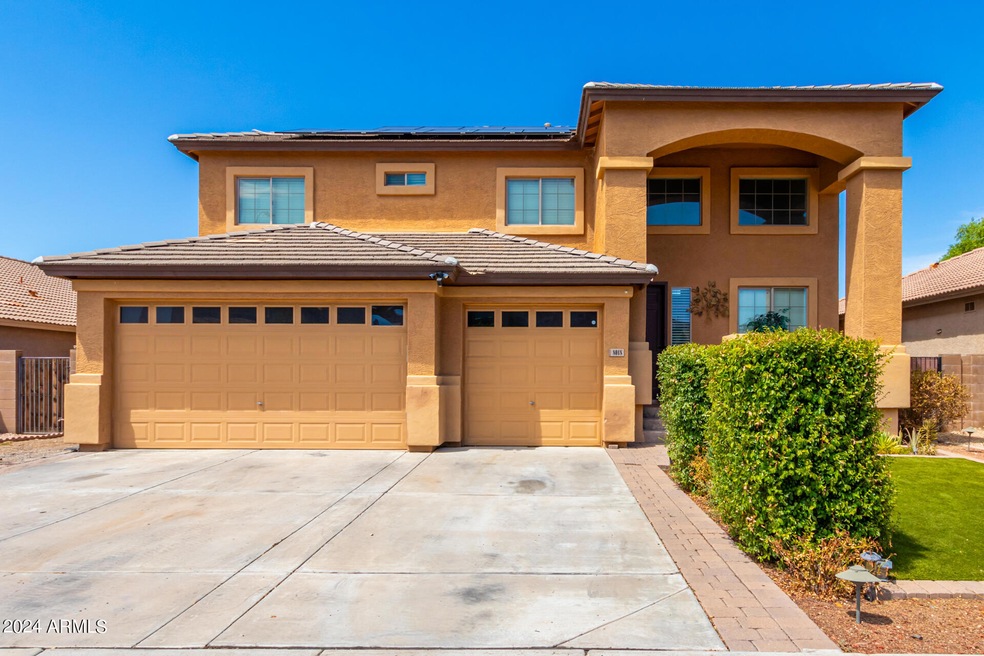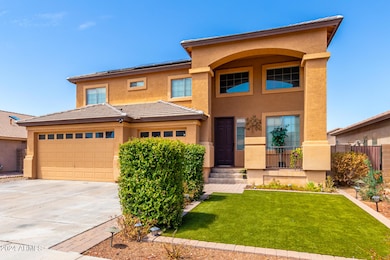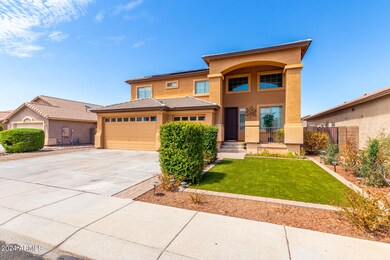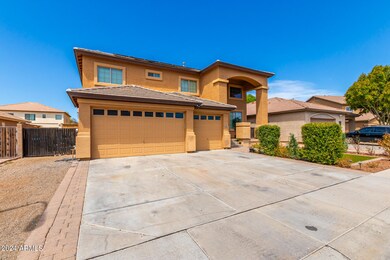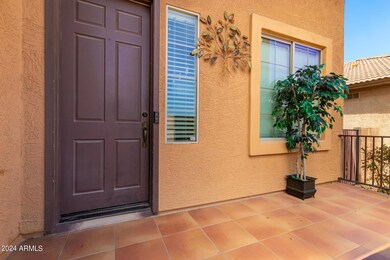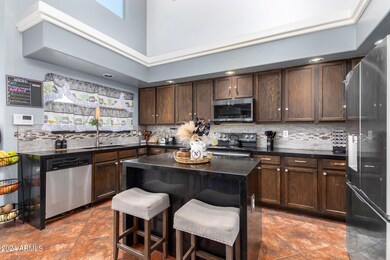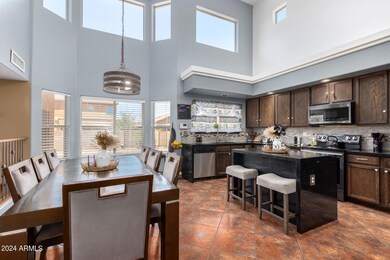
8018 W Williams St Phoenix, AZ 85043
Estrella Village NeighborhoodHighlights
- RV Gated
- Covered patio or porch
- Eat-In Kitchen
- Solar Power System
- Balcony
- Double Pane Windows
About This Home
As of December 2024Welcome to this stunning 4-bedroom, 3.5-bathroom home located at 8018 W Williams St, Phoenix, AZ 85043. This immaculate property boasts an open floor plan with ample natural light, perfect for entertaining. The modern kitchen features granite countertops, stainless steel appliances, and a spacious island. The home includes a good-sized loft and a balcony off the master bedroom. Enjoy the comfort of the luxurious master suite with a walk-in closet and a spa-like bathroom. Additional features include one full bedroom and bathroom downstairs, an RV gate, and a 3-car garage. The backyard oasis offers a covered patio, built-in BBQ grill, and a sitting area, perfect for outdoor gatherings. Situated in a family-friendly neighborhood with easy access to schools, parks, shopping, and dining.
Last Buyer's Agent
Non-MLS Agent
Non-MLS Office
Home Details
Home Type
- Single Family
Est. Annual Taxes
- $1,657
Year Built
- Built in 2003
Lot Details
- 6,900 Sq Ft Lot
- Desert faces the back of the property
- Block Wall Fence
- Artificial Turf
HOA Fees
- $67 Monthly HOA Fees
Parking
- 3 Car Garage
- Garage Door Opener
- RV Gated
Home Design
- Wood Frame Construction
- Tile Roof
- Stucco
Interior Spaces
- 2,557 Sq Ft Home
- 2-Story Property
- Ceiling Fan
- Double Pane Windows
Kitchen
- Eat-In Kitchen
- Breakfast Bar
- Electric Cooktop
- Built-In Microwave
- Kitchen Island
Flooring
- Carpet
- Tile
Bedrooms and Bathrooms
- 4 Bedrooms
- Primary Bathroom is a Full Bathroom
- 3 Bathrooms
- Dual Vanity Sinks in Primary Bathroom
- Bathtub With Separate Shower Stall
Eco-Friendly Details
- Solar Power System
Outdoor Features
- Balcony
- Covered patio or porch
Schools
- Fowler Elementary School
- Santa Maria Middle School
- Tolleson Union High School
Utilities
- Central Air
- Heating System Uses Natural Gas
Listing and Financial Details
- Tax Lot 39
- Assessor Parcel Number 104-53-234
Community Details
Overview
- Association fees include ground maintenance
- Sundance Ranch Ii Association, Phone Number (480) 948-5860
- Sundance Ranch 2 Subdivision
Recreation
- Community Playground
- Bike Trail
Ownership History
Purchase Details
Home Financials for this Owner
Home Financials are based on the most recent Mortgage that was taken out on this home.Purchase Details
Home Financials for this Owner
Home Financials are based on the most recent Mortgage that was taken out on this home.Purchase Details
Home Financials for this Owner
Home Financials are based on the most recent Mortgage that was taken out on this home.Purchase Details
Home Financials for this Owner
Home Financials are based on the most recent Mortgage that was taken out on this home.Purchase Details
Home Financials for this Owner
Home Financials are based on the most recent Mortgage that was taken out on this home.Purchase Details
Home Financials for this Owner
Home Financials are based on the most recent Mortgage that was taken out on this home.Purchase Details
Purchase Details
Home Financials for this Owner
Home Financials are based on the most recent Mortgage that was taken out on this home.Purchase Details
Purchase Details
Purchase Details
Purchase Details
Home Financials for this Owner
Home Financials are based on the most recent Mortgage that was taken out on this home.Purchase Details
Home Financials for this Owner
Home Financials are based on the most recent Mortgage that was taken out on this home.Purchase Details
Home Financials for this Owner
Home Financials are based on the most recent Mortgage that was taken out on this home.Purchase Details
Similar Homes in the area
Home Values in the Area
Average Home Value in this Area
Purchase History
| Date | Type | Sale Price | Title Company |
|---|---|---|---|
| Warranty Deed | $465,000 | Security Title Agency | |
| Warranty Deed | $465,000 | Security Title Agency | |
| Interfamily Deed Transfer | -- | Empire West Title Agency Llc | |
| Warranty Deed | $405,000 | Empire West Title Agency Llc | |
| Warranty Deed | -- | Empire West Title | |
| Warranty Deed | $245,000 | Empire West Title Agency Llc | |
| Warranty Deed | $197,000 | Empire West Title Agency | |
| Quit Claim Deed | -- | None Available | |
| Special Warranty Deed | $148,500 | First American Title Ins Co | |
| Trustee Deed | $161,500 | Accommodation | |
| Quit Claim Deed | -- | None Available | |
| Interfamily Deed Transfer | -- | None Available | |
| Interfamily Deed Transfer | -- | The Talon Group Tramonto | |
| Warranty Deed | $343,500 | The Talon Group Tramonto | |
| Special Warranty Deed | $193,560 | First American Title Ins Co | |
| Warranty Deed | -- | First American Title |
Mortgage History
| Date | Status | Loan Amount | Loan Type |
|---|---|---|---|
| Open | $480,345 | VA | |
| Closed | $480,345 | VA | |
| Previous Owner | $354,375 | New Conventional | |
| Previous Owner | $100,000 | Construction | |
| Previous Owner | $240,562 | FHA | |
| Previous Owner | $157,600 | New Conventional | |
| Previous Owner | $142,246 | FHA | |
| Previous Owner | $145,809 | FHA | |
| Previous Owner | $69,000 | Stand Alone Second | |
| Previous Owner | $276,000 | Fannie Mae Freddie Mac | |
| Previous Owner | $276,000 | Fannie Mae Freddie Mac | |
| Previous Owner | $183,500 | New Conventional |
Property History
| Date | Event | Price | Change | Sq Ft Price |
|---|---|---|---|---|
| 12/23/2024 12/23/24 | Sold | $465,000 | -1.7% | $182 / Sq Ft |
| 11/20/2024 11/20/24 | For Sale | $472,999 | 0.0% | $185 / Sq Ft |
| 10/04/2024 10/04/24 | Off Market | $472,999 | -- | -- |
| 09/23/2024 09/23/24 | Price Changed | $472,999 | -0.4% | $185 / Sq Ft |
| 09/10/2024 09/10/24 | For Sale | $474,999 | 0.0% | $186 / Sq Ft |
| 08/23/2024 08/23/24 | Off Market | $474,999 | -- | -- |
| 08/09/2024 08/09/24 | For Sale | $474,999 | +93.9% | $186 / Sq Ft |
| 11/21/2017 11/21/17 | Sold | $245,000 | 0.0% | $96 / Sq Ft |
| 09/21/2017 09/21/17 | For Sale | $245,000 | +24.4% | $96 / Sq Ft |
| 04/25/2014 04/25/14 | Sold | $197,000 | -1.0% | $77 / Sq Ft |
| 03/28/2014 03/28/14 | Pending | -- | -- | -- |
| 03/18/2014 03/18/14 | Price Changed | $199,000 | -2.9% | $78 / Sq Ft |
| 03/14/2014 03/14/14 | For Sale | $205,000 | -- | $80 / Sq Ft |
Tax History Compared to Growth
Tax History
| Year | Tax Paid | Tax Assessment Tax Assessment Total Assessment is a certain percentage of the fair market value that is determined by local assessors to be the total taxable value of land and additions on the property. | Land | Improvement |
|---|---|---|---|---|
| 2025 | $1,629 | $15,051 | -- | -- |
| 2024 | $1,657 | $14,334 | -- | -- |
| 2023 | $1,657 | $32,120 | $6,420 | $25,700 |
| 2022 | $1,613 | $23,720 | $4,740 | $18,980 |
| 2021 | $1,527 | $22,050 | $4,410 | $17,640 |
| 2020 | $1,473 | $20,230 | $4,040 | $16,190 |
| 2019 | $1,456 | $18,770 | $3,750 | $15,020 |
| 2018 | $1,351 | $17,450 | $3,490 | $13,960 |
| 2017 | $1,267 | $15,570 | $3,110 | $12,460 |
| 2016 | $1,251 | $14,000 | $2,800 | $11,200 |
| 2015 | $1,119 | $12,930 | $2,580 | $10,350 |
Agents Affiliated with this Home
-
O
Seller's Agent in 2024
Olinda Vargas
eXp Realty
-
N
Buyer's Agent in 2024
Non-MLS Agent
Non-MLS Office
-
V
Seller's Agent in 2017
Virginia Gee
Russ Lyon Sotheby's International Realty
-
C
Buyer's Agent in 2017
Christina Lozada
Realty of America LLC
-
C
Buyer's Agent in 2017
Cristina Lozada
neXGen Real Estate
-
T
Seller's Agent in 2014
Tammy Belcher
Wise Choice Properties
Map
Source: Arizona Regional Multiple Listing Service (ARMLS)
MLS Number: 6741044
APN: 104-53-234
- 8013 W Cordes Rd
- 7937 W Williams St
- 7925 W Winslow Ave
- 8127 W Florence Ave
- 7853 W Miami St
- 2618 S 81st Ln
- 7924 W Hammond Ln
- 8218 W Illini St
- 2229 S 82nd Ln
- 7934 W Gibson Ln
- 8253 W Illini St
- 8026 W Hilton Ave
- 8146 W Hilton Ave
- 8046 W Agora Ln
- 8244 W Albeniz Place
- 3916 S 79th Ln
- 3721 S 83rd Dr
- 8507 W Pioneer St
- 3937 S 79th Ln
- 3911 S 78th Ln
