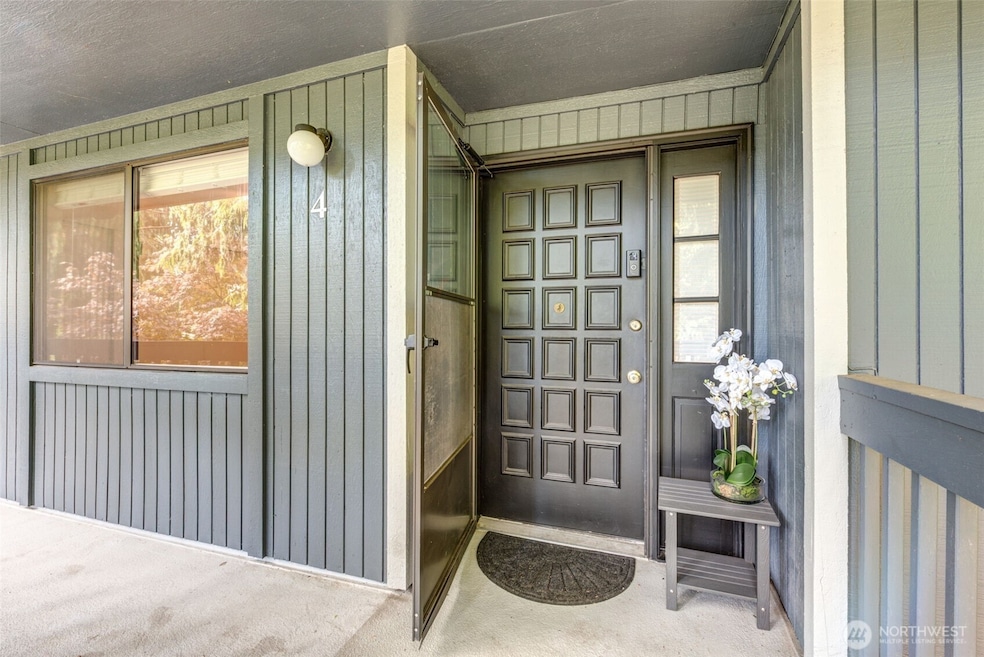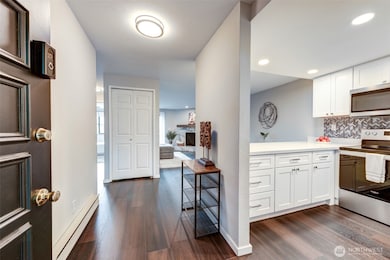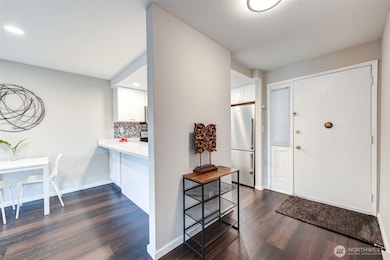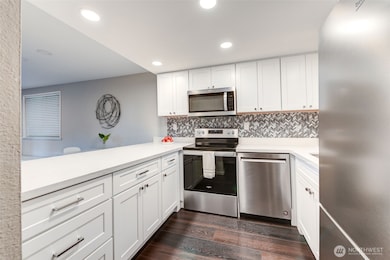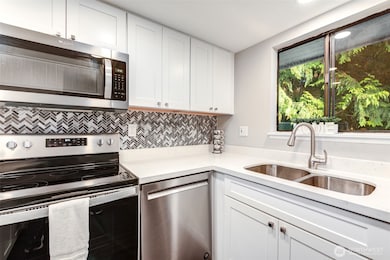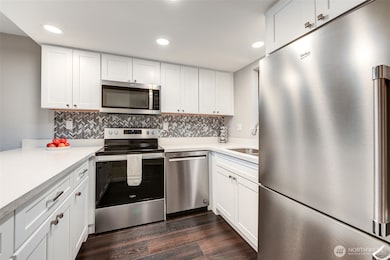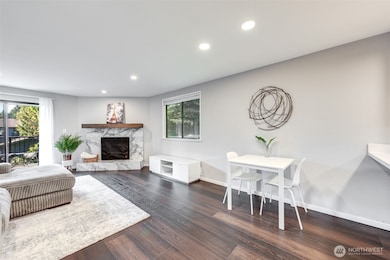Listed by GXPlus-Realty
8019 196th St SW Unit C4 Edmonds, WA 98026
East Edmonds NeighborhoodEstimated payment $2,976/month
Total Views
3,965
2
Beds
2
Baths
900
Sq Ft
$461
Price per Sq Ft
Highlights
- Unit is on the top floor
- Property is near public transit
- 1 Fireplace
- Seaview Elementary School Rated 9+
- Territorial View
- End Unit
About This Home
This quiet end unit offers rare privacy with only one shared wall. It is the last building in the complex providing peaceful setting yet close to transit , shopping, restaurants and Edmonds CC. Beautifully remodeled throughout: newer kitchen cabinets, stylish tile backsplash, quartz countertops and SS appliances . Durable vinyl plank flooring , updated bathrooms , fresh paint and cozy fireplace with tile surround. Enjoy your private deck overlooking the courtyard in a well- maintained community.
Source: Northwest Multiple Listing Service (NWMLS)
MLS#: 2438977
Property Details
Home Type
- Condominium
Est. Annual Taxes
- $2,686
Year Built
- Built in 1978
HOA Fees
- $570 Monthly HOA Fees
Home Design
- Composition Roof
- Wood Siding
- Wood Composite
Interior Spaces
- 900 Sq Ft Home
- 2-Story Property
- 1 Fireplace
- Vinyl Plank Flooring
- Territorial Views
Bedrooms and Bathrooms
- 2 Main Level Bedrooms
- Bathroom on Main Level
- 2 Full Bathrooms
Parking
- 1 Parking Space
- Open Parking
Location
- Unit is on the top floor
- Property is near public transit
- Property is near a bus stop
Utilities
- Cooling System Mounted In Outer Wall Opening
- Baseboard Heating
Additional Features
- Balcony
- End Unit
- Number of ADU Units: 0
Listing and Financial Details
- Down Payment Assistance Available
- Visit Down Payment Resource Website
- Assessor Parcel Number 00667700300400
Community Details
Overview
- Association fees include common area maintenance, lawn service, sewer, trash, water
- 22 Units
- Hidden Meadows Estate Condos
- Edmonds Subdivision
- Park Phone (206) 935-7951 | Manager Vincent Mason, Property Concept
Pet Policy
- Pets Allowed with Restrictions
Map
Create a Home Valuation Report for This Property
The Home Valuation Report is an in-depth analysis detailing your home's value as well as a comparison with similar homes in the area
Home Values in the Area
Average Home Value in this Area
Tax History
| Year | Tax Paid | Tax Assessment Tax Assessment Total Assessment is a certain percentage of the fair market value that is determined by local assessors to be the total taxable value of land and additions on the property. | Land | Improvement |
|---|---|---|---|---|
| 2025 | $2,198 | $380,500 | $70,500 | $310,000 |
| 2024 | $2,198 | $310,500 | $68,500 | $242,000 |
| 2023 | $1,965 | $287,500 | $64,000 | $223,500 |
| 2022 | $1,927 | $232,000 | $54,000 | $178,000 |
| 2020 | $2,049 | $220,000 | $48,000 | $172,000 |
| 2019 | $1,876 | $203,000 | $45,500 | $157,500 |
| 2018 | $1,839 | $172,000 | $30,000 | $142,000 |
| 2017 | $1,424 | $139,500 | $29,000 | $110,500 |
| 2016 | $1,159 | $112,500 | $36,000 | $76,500 |
| 2015 | $1,111 | $101,500 | $34,500 | $67,000 |
| 2013 | $968 | $83,500 | $29,000 | $54,500 |
Source: Public Records
Property History
| Date | Event | Price | List to Sale | Price per Sq Ft | Prior Sale |
|---|---|---|---|---|---|
| 11/11/2025 11/11/25 | Price Changed | $414,950 | -1.2% | $461 / Sq Ft | |
| 10/10/2025 10/10/25 | Price Changed | $419,950 | -1.2% | $467 / Sq Ft | |
| 09/30/2025 09/30/25 | For Sale | $424,950 | +6.2% | $472 / Sq Ft | |
| 10/27/2023 10/27/23 | Sold | $400,000 | +2.6% | $444 / Sq Ft | View Prior Sale |
| 09/28/2023 09/28/23 | Pending | -- | -- | -- | |
| 09/28/2023 09/28/23 | For Sale | $390,000 | +30.0% | $433 / Sq Ft | |
| 04/15/2021 04/15/21 | Sold | $300,000 | 0.0% | $333 / Sq Ft | View Prior Sale |
| 03/10/2021 03/10/21 | Pending | -- | -- | -- | |
| 03/04/2021 03/04/21 | For Sale | $299,950 | -- | $333 / Sq Ft |
Source: Northwest Multiple Listing Service (NWMLS)
Purchase History
| Date | Type | Sale Price | Title Company |
|---|---|---|---|
| Warranty Deed | $300,000 | Chicago Title Company Of Wa | |
| Bargain Sale Deed | -- | Chicago Title Company | |
| Trustee Deed | $175,835 | First American | |
| Warranty Deed | $203,500 | Chicago Title | |
| Warranty Deed | $120,000 | Stewart |
Source: Public Records
Mortgage History
| Date | Status | Loan Amount | Loan Type |
|---|---|---|---|
| Open | $285,000 | New Conventional | |
| Previous Owner | $63,050 | New Conventional | |
| Previous Owner | $203,500 | Purchase Money Mortgage | |
| Previous Owner | $120,000 | Purchase Money Mortgage |
Source: Public Records
Source: Northwest Multiple Listing Service (NWMLS)
MLS Number: 2438977
APN: 006677-003-004-00
Nearby Homes
- 19807 80th Place W
- 8423 198th St SW
- 19523 86th Ave W Unit 523
- 19718 76th Ave W Unit C
- 8516 196th St SW Unit 302
- 8516 196th St SW Unit 206
- 8516 196th St SW Unit 105
- 8516 196th St SW Unit 311
- 8504 199th Place SW
- 8609 193rd Place SW
- 20111 80th Ave W
- 20126 81st Ave W
- 19306 73rd Place W
- 7606 201st St SW Unit G
- 7702 202nd Place SW
- 7707 203rd St SW
- 8004 203rd Place SW
- 18757 76th Ave W
- 18502 18510 76th Ave W
- 8608 185th Place SW
- 7221 196th St SW
- 7306-7312 208th St SW
- 20427 68th Ave W
- 7309 210th St SW
- 7300 213th Place SW
- 6500 208th St SW
- 20220 60th Ave W
- 19815 Scriber Lake Rd
- 5825 200th St SW
- 5701 200th St SW Unit 10
- 5701 200th St SW Unit 4
- 5618 198th St SW Unit 202
- 5715 186th Place SW Unit 1
- 8506 224th St SW
- 18534 52nd Ave W
- 18410-18512 52nd Ave W
- 849 Poplar Way
- 110 James St Unit 105
- 110 James St Unit 106
- 110 James St Unit 300
