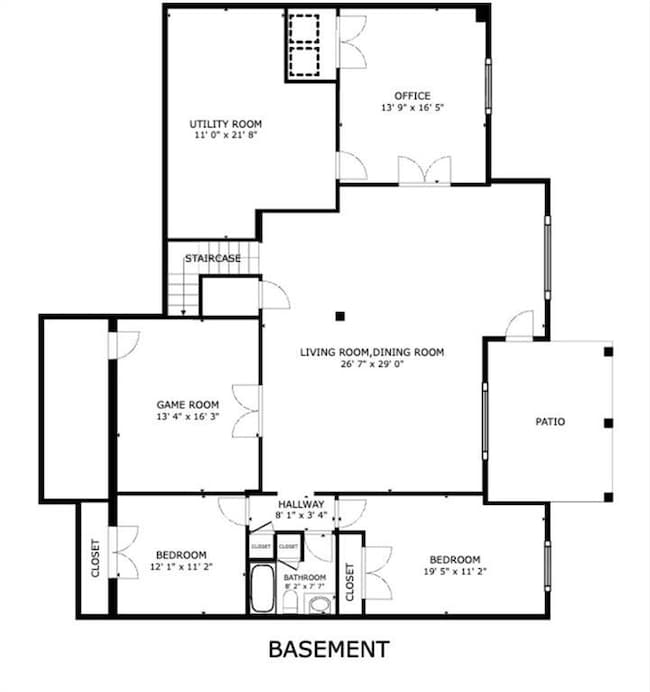8019 Brockway St Shawnee, KS 66220
Estimated payment $5,039/month
Highlights
- Clubhouse
- Recreation Room
- Traditional Architecture
- Horizon Elementary School Rated A
- Vaulted Ceiling
- Wood Flooring
About This Home
Your 2023 custom-built dream home has it all—5+ bedrooms, an office (or two), a game room, and a flex space that bends to your lifestyle as a formal dining, sitting room or office on main level. The heart of the home beats on the main level, with the laundry tucked neatly and quietly in the basement—freeing up space for an open, airy layout you’ll actually live in. The kitchen steals the show with LG appliances, quartz island, and gas cooktop, flowing into a vaulted great room with wood beams, stone fireplace, and all the natural light. The primary suite is a true retreat with soaking tub, quartz vanities, walk-in shower, and walk-in closet. Head downstairs for the fun stuff: a bright walkout rec room, wet bar, game room, covered patio, two more bedrooms and a full bath and a bonus flex space with laundry closet and storage access. All this in Bristol Highlands—near golf, trails, lakes, Lenexa City Center, and highway access. High style, low stress, and priced smart! This home will impress you!!
Listing Agent
Weichert, Realtors Welch & Com Brokerage Phone: 913-609-2825 License #SP00048026 Listed on: 09/10/2025

Co-Listing Agent
Weichert, Realtors Welch & Com Brokerage Phone: 913-609-2825 License #00249085
Home Details
Home Type
- Single Family
Est. Annual Taxes
- $6,076
Year Built
- Built in 2023
Lot Details
- 0.39 Acre Lot
- West Facing Home
- Corner Lot
- Paved or Partially Paved Lot
- Sprinkler System
HOA Fees
- $81 Monthly HOA Fees
Parking
- 3 Car Attached Garage
- Front Facing Garage
- Garage Door Opener
Home Design
- Traditional Architecture
- Frame Construction
- Composition Roof
- Passive Radon Mitigation
Interior Spaces
- Wet Bar
- Vaulted Ceiling
- Ceiling Fan
- Gas Fireplace
- Thermal Windows
- Mud Room
- Entryway
- Great Room with Fireplace
- Family Room
- Sitting Room
- Formal Dining Room
- Home Office
- Recreation Room
- Fire and Smoke Detector
Kitchen
- Breakfast Room
- Built-In Oven
- Gas Range
- Dishwasher
- Stainless Steel Appliances
- Kitchen Island
- Quartz Countertops
- Disposal
Flooring
- Wood
- Carpet
- Ceramic Tile
Bedrooms and Bathrooms
- 5 Bedrooms
- Main Floor Bedroom
- Walk-In Closet
- 3 Full Bathrooms
- Double Vanity
- Soaking Tub
- Bathtub With Separate Shower Stall
Laundry
- Laundry on lower level
- Washer
Finished Basement
- Basement Fills Entire Space Under The House
- Bedroom in Basement
Eco-Friendly Details
- Energy-Efficient Appliances
- Energy-Efficient HVAC
- Energy-Efficient Thermostat
Outdoor Features
- Covered Patio or Porch
- Playground
Schools
- Horizon Elementary School
- Mill Valley High School
Utilities
- Forced Air Heating and Cooling System
Listing and Financial Details
- Exclusions: See SD
- Assessor Parcel Number QP07650000 0058
- $198 special tax assessment
Community Details
Overview
- Association fees include curbside recycling, trash
- Bristol Highlands, Llc Association
- Bristol Highlands Subdivision
Amenities
- Clubhouse
- Party Room
Recreation
- Community Pool
- Trails
Map
Home Values in the Area
Average Home Value in this Area
Tax History
| Year | Tax Paid | Tax Assessment Tax Assessment Total Assessment is a certain percentage of the fair market value that is determined by local assessors to be the total taxable value of land and additions on the property. | Land | Improvement |
|---|---|---|---|---|
| 2024 | $6,076 | $51,112 | $14,081 | $37,031 |
| 2023 | $1,862 | $14,693 | $14,693 | -- |
Property History
| Date | Event | Price | List to Sale | Price per Sq Ft | Prior Sale |
|---|---|---|---|---|---|
| 11/16/2025 11/16/25 | Pending | -- | -- | -- | |
| 10/01/2025 10/01/25 | Price Changed | $849,000 | -3.4% | $223 / Sq Ft | |
| 09/24/2025 09/24/25 | Price Changed | $879,000 | -1.8% | $231 / Sq Ft | |
| 09/11/2025 09/11/25 | For Sale | $895,000 | +19.3% | $235 / Sq Ft | |
| 02/05/2024 02/05/24 | Sold | -- | -- | -- | View Prior Sale |
| 06/21/2023 06/21/23 | Pending | -- | -- | -- | |
| 06/21/2023 06/21/23 | For Sale | $749,900 | -- | $197 / Sq Ft |
Purchase History
| Date | Type | Sale Price | Title Company |
|---|---|---|---|
| Warranty Deed | -- | First American Title |
Source: Heartland MLS
MLS Number: 2574501
APN: QP07650000-0058
- 8024 Brockway St
- 8033 Payne St
- 8025 Payne St
- 8010 Payne St
- 22015 W 80th Terrace
- 8017 Round Prairie St
- Redland Plan at Bristol Highlands - The Manors
- 7919 Round Prairie St
- Riviera Prairie Plan at Bristol Highlands - The Manors
- Rosedale Plan at Bristol Highlands - The Manors
- 8005 Payne St
- 22101 W 80th Terrace
- 8013 Round Prairie St
- 8000 Brockway St
- 8020 Round Prairie St
- 8001 Payne St
- 21706 W 80th Terrace
- 8001 Round Prairie St
- 8016 Round Prairie St
- 22109 W 80th Terrace






