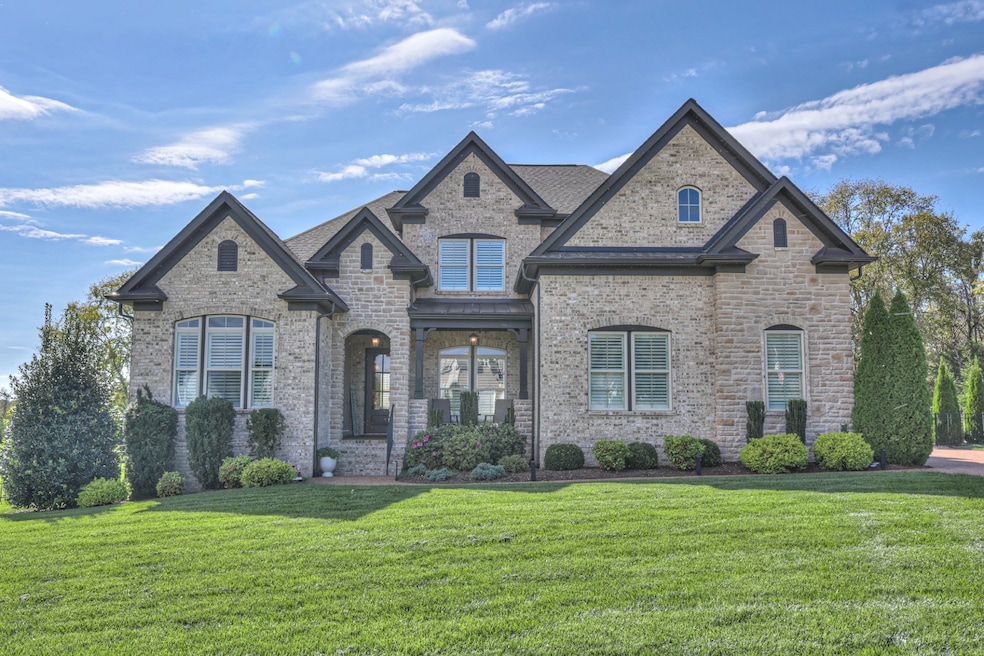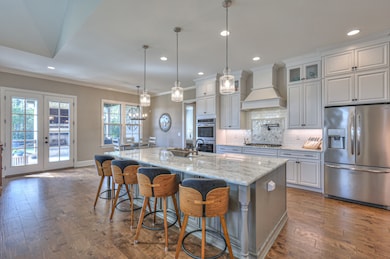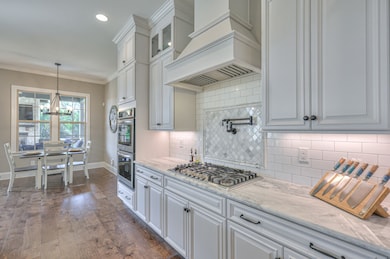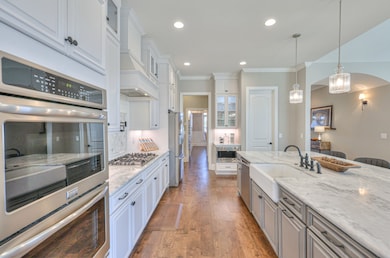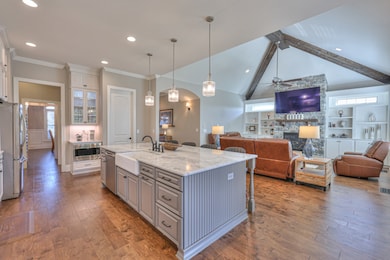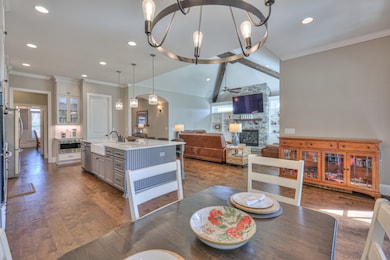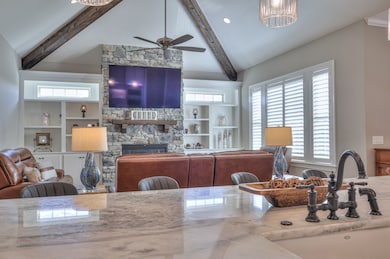8019 Burning Tree Farms Rd Arrington, TN 37014
College Grove NeighborhoodEstimated payment $8,910/month
Highlights
- In Ground Pool
- 1.02 Acre Lot
- Wood Flooring
- Trinity Elementary School Rated A
- Vaulted Ceiling
- 2 Fireplaces
About This Home
Experience luxury living at its finest in this beautifully upgraded home set on a private acre lot. Thoughtfully designed with high-end finishes throughout, this residence offers both elegance and functionality. The vaulted ceiling with striking accent beams creates a stunning focal point in the main living area, complemented by one of the home’s two fireplaces. A formal dining room showcases a gorgeous coffered ceiling, perfect for hosting gatherings with style. The gourmet kitchen features a separate coffee bar area, premium appliances, abundant cabinetry, and seamless flow for everyday living. A dedicated office with custom built-in bookcases provides the ideal work-from-home retreat. The spacious first-floor primary suite offers a luxurious escape, complete with a large walk-in closet and spa-like en suite. An additional main-level bedroom with its own private bath adds exceptional convenience. Each of the four bedrooms in the home features a full en suite and generous walk-in closets. Upstairs, a large bonus room provides flexible living space for entertainment, hobbies, or relaxation. Additional storage throughout the home ensures effortless organization. Step outside to your own private oasis featuring a heated saltwater pool, relaxing hot tub, and plenty of room to unwind or entertain. Plantation shutters throughout add timeless elegance and enhanced privacy. This exceptional property has it all—luxury, comfort, and every upgrade you’ve been dreaming of.
Listing Agent
Gray Fox Realty Brokerage Phone: 6154140650 License #358058 Listed on: 11/19/2025
Open House Schedule
-
Saturday, December 06, 202512:00 to 2:00 pm12/6/2025 12:00:00 PM +00:0012/6/2025 2:00:00 PM +00:00Add to Calendar
Home Details
Home Type
- Single Family
Est. Annual Taxes
- $4,194
Year Built
- Built in 2019
Lot Details
- 1.02 Acre Lot
- Back Yard Fenced
- Irrigation
HOA Fees
- $110 Monthly HOA Fees
Parking
- 3 Car Garage
- Side Facing Garage
- Garage Door Opener
Home Design
- Brick Exterior Construction
Interior Spaces
- 3,604 Sq Ft Home
- Property has 2 Levels
- Bookcases
- Vaulted Ceiling
- Ceiling Fan
- 2 Fireplaces
- Gas Fireplace
- Plantation Shutters
- Smart Thermostat
Kitchen
- Built-In Electric Oven
- Cooktop
- Microwave
- Dishwasher
- Stainless Steel Appliances
- Disposal
Flooring
- Wood
- Carpet
- Tile
Bedrooms and Bathrooms
- 4 Bedrooms | 2 Main Level Bedrooms
- Walk-In Closet
Pool
- In Ground Pool
- Spa
Outdoor Features
- Covered Patio or Porch
Schools
- Arrington Elementary School
- Fred J Page Middle School
- Fred J Page High School
Utilities
- Central Heating and Cooling System
- Heating System Uses Natural Gas
- Heating System Uses Propane
- High-Efficiency Water Heater
- Septic Tank
Community Details
- Burning Tree Farms Subdivision
Listing and Financial Details
- Tax Lot 106
- Assessor Parcel Number 094110P A 00600 00018109M
Map
Home Values in the Area
Average Home Value in this Area
Tax History
| Year | Tax Paid | Tax Assessment Tax Assessment Total Assessment is a certain percentage of the fair market value that is determined by local assessors to be the total taxable value of land and additions on the property. | Land | Improvement |
|---|---|---|---|---|
| 2025 | $4,193 | $365,500 | $106,250 | $259,250 |
| 2024 | $4,193 | $223,050 | $46,250 | $176,800 |
| 2023 | $4,193 | $214,300 | $46,250 | $168,050 |
| 2022 | $4,029 | $214,300 | $46,250 | $168,050 |
| 2021 | $4,029 | $214,300 | $46,250 | $168,050 |
| 2020 | $3,728 | $167,925 | $42,500 | $125,425 |
| 2019 | $3,310 | $149,100 | $42,500 | $106,600 |
| 2018 | $914 | $42,500 | $42,500 | $0 |
Property History
| Date | Event | Price | List to Sale | Price per Sq Ft |
|---|---|---|---|---|
| 11/21/2025 11/21/25 | For Sale | $1,599,999 | -- | $444 / Sq Ft |
Purchase History
| Date | Type | Sale Price | Title Company |
|---|---|---|---|
| Warranty Deed | $1,412,500 | Stewart Title | |
| Special Warranty Deed | $820,893 | Stewart Title Co |
Mortgage History
| Date | Status | Loan Amount | Loan Type |
|---|---|---|---|
| Previous Owner | $656,714 | Adjustable Rate Mortgage/ARM |
Source: Realtracs
MLS Number: 3048663
APN: 094110P A 00600
- 5809 Luke Ct
- 6064 Porters Union Way
- 7004 Kalarama Dr
- 5900 Luke Ct
- 0 Nolensville Rd
- 7016 Kalarama Dr
- The Andrew Plan at Hardeman Springs
- The Xavier Plan at Hardeman Springs
- The Patton Plan at Hardeman Springs
- The Henning Plan at Hardeman Springs
- 6043 Porters Union Way
- The Lillian Plan at Hardeman Springs
- The Isaiah Plan at Hardeman Springs
- The Birdsong Plan at Hardeman Springs
- The Kirkland Plan at Hardeman Springs
- 5912 Luke Ct
- 6020 Porters Union Way
- 6313 Percheron Ln
- 5846 Wagonvale Dr
- 7708 Second Fiddle Way
- 3042 Old Murfreesboro Rd
- 4174 Old Light Cir
- 7605 Nolensville Rd Unit 7609
- 6443 Cox Rd
- 7245 Sky Meadow Dr
- 7143 Neills Branch Dr
- 9073 Almaville Rd
- 7212 Shagbark Ln
- 8808 Edgecomb Dr
- 2518 Broome St
- 6234 Kenwyn Pass
- 2194 Broadway St
- 3544 Barnsley Ln
- 8706 Rocky Fork Almaville Rd
- 2384 Rocky Fork Rd
- 926 Green Valley
- 4090 Morton Ln
- 202 Zenith Ct
- 1307 Creekside Dr
- 439 Coleman Hill Rd
