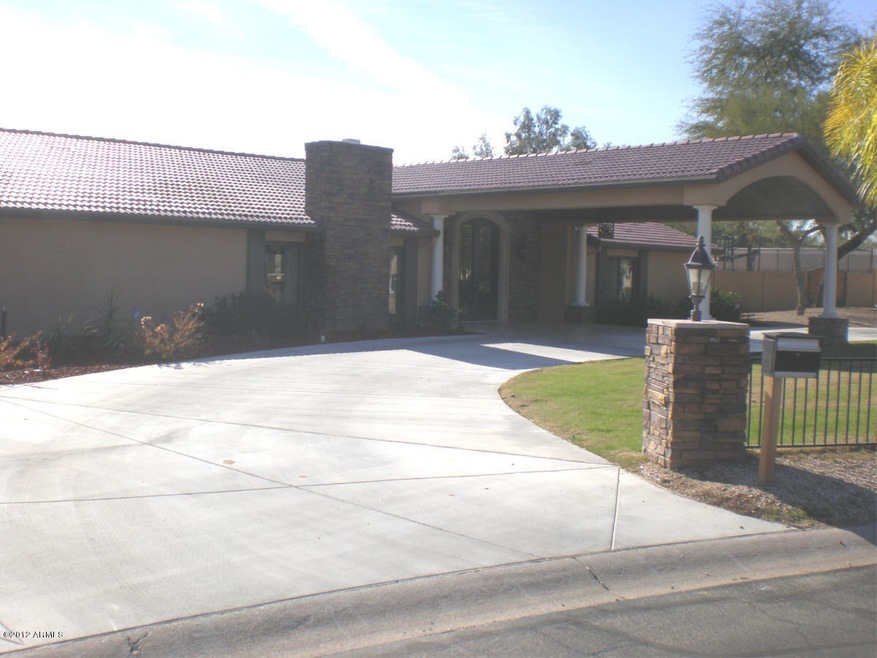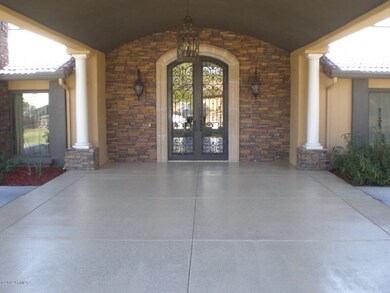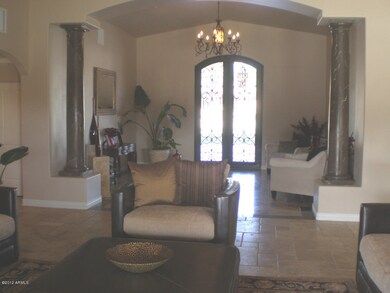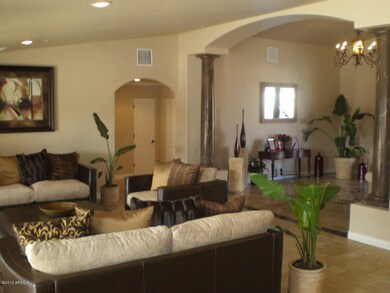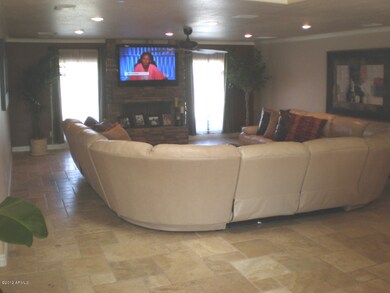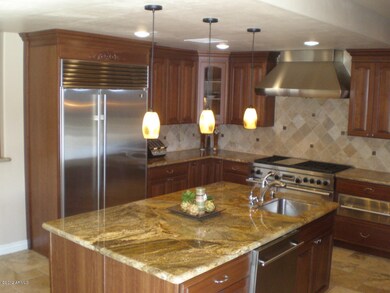
8019 E Davenport Dr Scottsdale, AZ 85260
Estimated Value: $2,233,000 - $2,632,566
Highlights
- Tennis Courts
- Outdoor Pool
- Two Primary Bathrooms
- Sonoran Sky Elementary School Rated A
- Two Primary Bedrooms
- Vaulted Ceiling
About This Home
As of May 2012GORGEOUS CUSTOM FULLY REBUILT HOME WITH ALL THE FINEST FINISHES(OVER 450K IN UPGRADES & ADD-ONS). INCLUDES STUNNING GOURMET KITCHEN WITH TOP OF THE LINE SUB ZERO AND WOLF APPLIANCES AND 250 BOTTLE WINE CHILLER BUILT-IN, FLOWING GRANITE COUNTERTOPS IN ALL THE RIGHT PLACES, MARBLE ENTRY WAY AND MASTER BATH WITH VERSAILLE PATTERNED TRAVERTINE & WOOD THROUGHOUT. FLOOR PLAN FEATURES 2 SPACIOUS MASTER SUITES ON OPPOSITE SIDES OF THE HOME FOR MAXIMUM PRIVACY, CUSTOM ANDERSON WINDOWS AND DOORS THROUGHOUT, HIGH-TEC LIGHTING AND FULL HOME SURROUND SOUND MAKES LIFE EASIER. STEP OUT BACK TO THE ULTIMATE ENTERTAINERS PARADISE FEATURING DARK BOTTOM PEBBLE TEC POOL, FULLY LIT BASKETBALL/TENNIS SPORTS COURT, SAND VOLLEYBALL COURT AND RELAXING RAMADA WITH BUILT IN BBQ, SINK AND FRIDGE. A MUST SEE
Last Agent to Sell the Property
Platinum Living Realty License #SA571585000 Listed on: 01/12/2012

Home Details
Home Type
- Single Family
Est. Annual Taxes
- $6,745
Year Built
- Built in 1979
Lot Details
- Cul-De-Sac
- Desert faces the back of the property
- Block Wall Fence
- Desert Landscape
- Private Yard
Home Design
- Ranch Style House
- Wood Frame Construction
- Tile Roof
- Block Exterior
- Stone Siding
- Stucco
Interior Spaces
- 5,050 Sq Ft Home
- Wired For Sound
- Vaulted Ceiling
- Skylights
- Fireplace
- Great Room
- Family Room
- Formal Dining Room
Kitchen
- Eat-In Kitchen
- Breakfast Bar
- Gas Oven or Range
- Gas Cooktop
- Built-In Microwave
- Dishwasher
- Kitchen Island
- Granite Countertops
- Disposal
Flooring
- Wood
- Tile
Bedrooms and Bathrooms
- 5 Bedrooms
- Double Master Bedroom
- Separate Bedroom Exit
- Walk-In Closet
- Remodeled Bathroom
- Two Primary Bathrooms
- Primary Bathroom is a Full Bathroom
- Dual Vanity Sinks in Primary Bathroom
- Jettted Tub and Separate Shower in Primary Bathroom
Laundry
- Laundry in unit
- Washer and Dryer Hookup
Home Security
- Security System Owned
- Fire Sprinkler System
Parking
- 4 Car Garage
- Garage Door Opener
- Circular Driveway
Outdoor Features
- Outdoor Pool
- Tennis Courts
- Balcony
- Covered patio or porch
- Gazebo
- Built-In Barbecue
- Playground
Schools
- Sonoran Sky Elementary School - Scottsdale
- Desert Shadows Middle School - Scottsdale
- Horizon High School
Utilities
- Refrigerated Cooling System
- Zoned Heating
- Water Filtration System
- Water Softener is Owned
- High Speed Internet
- Internet Available
- Multiple Phone Lines
- Cable TV Available
Additional Features
- No Interior Steps
- North or South Exposure
Community Details
Overview
- $3,955 per year Dock Fee
- Association fees include no fees
Recreation
- Tennis Courts
- Sport Court
Ownership History
Purchase Details
Purchase Details
Home Financials for this Owner
Home Financials are based on the most recent Mortgage that was taken out on this home.Purchase Details
Home Financials for this Owner
Home Financials are based on the most recent Mortgage that was taken out on this home.Purchase Details
Home Financials for this Owner
Home Financials are based on the most recent Mortgage that was taken out on this home.Purchase Details
Home Financials for this Owner
Home Financials are based on the most recent Mortgage that was taken out on this home.Purchase Details
Purchase Details
Home Financials for this Owner
Home Financials are based on the most recent Mortgage that was taken out on this home.Similar Homes in Scottsdale, AZ
Home Values in the Area
Average Home Value in this Area
Purchase History
| Date | Buyer | Sale Price | Title Company |
|---|---|---|---|
| Ellis Guy William | -- | None Available | |
| Ellis Guy | $800,000 | Lawyers Title Of Arizona Inc | |
| Gullatte Teresa N | -- | Accommodation | |
| Gullatte Teresa N | $765,000 | Camelback Title Agency Llc | |
| Gullatte Teresa N | -- | Camelback Title Agency Llc | |
| Laubach Nancy Staley | -- | Security Title Agency | |
| Mcdonough William T | $264,900 | United Title Agency |
Mortgage History
| Date | Status | Borrower | Loan Amount |
|---|---|---|---|
| Open | Ellis Guy | $580,000 | |
| Previous Owner | Gullatte Teresa N | $691,000 | |
| Previous Owner | Gullatte Teresa N | $76,400 | |
| Previous Owner | Gullatte Teresa N | $612,000 | |
| Previous Owner | Gullatte Teresa N | $612,000 | |
| Previous Owner | Mcdonough William T | $211,900 | |
| Closed | Mcdonough William T | $26,490 |
Property History
| Date | Event | Price | Change | Sq Ft Price |
|---|---|---|---|---|
| 05/21/2012 05/21/12 | Sold | $800,000 | -3.0% | $158 / Sq Ft |
| 04/18/2012 04/18/12 | Pending | -- | -- | -- |
| 03/06/2012 03/06/12 | Price Changed | $825,000 | -2.7% | $163 / Sq Ft |
| 02/16/2012 02/16/12 | Price Changed | $847,500 | -0.2% | $168 / Sq Ft |
| 02/09/2012 02/09/12 | Price Changed | $849,000 | -2.4% | $168 / Sq Ft |
| 02/01/2012 02/01/12 | Price Changed | $870,000 | -0.6% | $172 / Sq Ft |
| 01/12/2012 01/12/12 | For Sale | $875,000 | -- | $173 / Sq Ft |
Tax History Compared to Growth
Tax History
| Year | Tax Paid | Tax Assessment Tax Assessment Total Assessment is a certain percentage of the fair market value that is determined by local assessors to be the total taxable value of land and additions on the property. | Land | Improvement |
|---|---|---|---|---|
| 2025 | $6,745 | $82,896 | -- | -- |
| 2024 | $6,638 | $78,948 | -- | -- |
| 2023 | $6,638 | $156,120 | $31,220 | $124,900 |
| 2022 | $6,534 | $120,220 | $24,040 | $96,180 |
| 2021 | $6,663 | $112,780 | $22,550 | $90,230 |
| 2020 | $6,460 | $103,330 | $20,660 | $82,670 |
| 2019 | $6,510 | $99,960 | $19,990 | $79,970 |
| 2018 | $6,316 | $94,110 | $18,820 | $75,290 |
| 2017 | $6,013 | $94,420 | $18,880 | $75,540 |
| 2016 | $5,939 | $90,220 | $18,040 | $72,180 |
| 2015 | $5,632 | $90,300 | $18,060 | $72,240 |
Agents Affiliated with this Home
-
Scott Semer

Seller's Agent in 2012
Scott Semer
Platinum Living Realty
(602) 493-5100
104 Total Sales
-
Christopher Cole

Buyer's Agent in 2012
Christopher Cole
Realty One Group
(602) 510-7286
60 Total Sales
Map
Source: Arizona Regional Multiple Listing Service (ARMLS)
MLS Number: 4700717
APN: 175-02-072
- 7860 E Davenport Dr
- 8220 E Sharon Dr
- 8226 E Davenport Dr
- 13402 N 79th St
- 7801 E Davenport Dr
- 13238 N 78th St
- 7715 E Thunderbird Rd Unit 76
- 14201 N Hayden Rd Unit 2
- 7834 E Sweetwater Ave
- 7901 E Sweetwater Ave
- 12646 N 80th Place
- 13670 N 85th Place
- 8515 E Sutton Dr
- 12820 N 83rd Place
- 8575 E Sharon Dr
- 7750 E Gelding Dr
- 13613 N 76th St
- 13202 N 76th Place
- 7740 E Evans Rd
- 13108 N 76th St
- 8019 E Davenport Dr
- 8020 E Voltaire Ave
- 8013 E Davenport Dr
- 8025 E Davenport Dr
- 8020 E Davenport Dr
- 8014 E Voltaire Ave
- 8026 E Voltaire Ave
- 8026 E Davenport Dr
- 8014 E Davenport Dr
- 8007 E Davenport Dr
- 13440 N 82nd St
- 8008 E Voltaire Ave
- 13430 N 82nd St
- 8019 E Voltaire Ave
- 8019 E Sharon Dr
- 8008 E Davenport Dr
- 8013 E Sharon Dr
- 13450 N 82nd St
- 8025 E Voltaire Ave
- 8013 E Voltaire Ave
