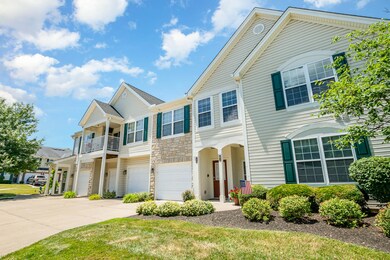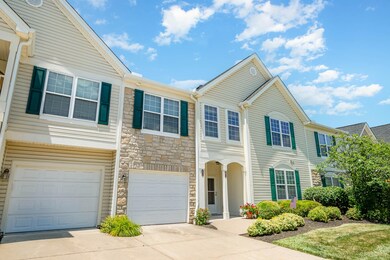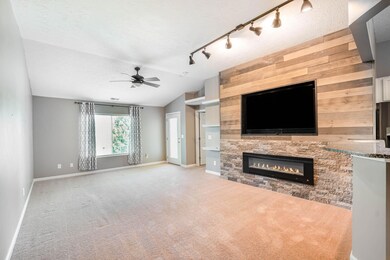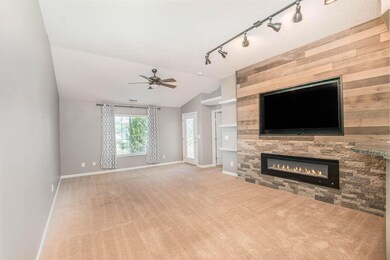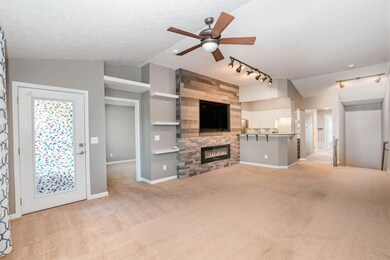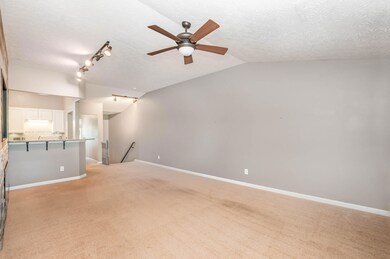
8019 Putters Point Burlington, KY 41005
Estimated Value: $227,000 - $248,000
Highlights
- Fitness Center
- Clubhouse
- Vaulted Ceiling
- Stephens Elementary School Rated A-
- Deck
- Traditional Architecture
About This Home
As of August 2022Welcome home to this Drees built condo * With 2 bedrooms and 2 baths * Located in the Meadowood community in Burlington KY * It features an updated kitchen with laminate flooring * granite counter tops * an electric fireplace with a 65-inch tv * with close access to golf * a garage and off-street parking * includes washer and dryer * Achosa
Advantage plan Home Warranty included
Last Agent to Sell the Property
Don Conrad
Keller Williams Realty Services License #222868 Listed on: 07/14/2022

Property Details
Home Type
- Condominium
Est. Annual Taxes
- $1,996
Year Built
- Built in 2005
Lot Details
- Landscaped
HOA Fees
- $247 Monthly HOA Fees
Parking
- 1 Car Garage
- Front Facing Garage
- Garage Door Opener
- Parking Garage Space
- Off-Street Parking
Home Design
- Traditional Architecture
- Block Foundation
- Slab Foundation
- Asphalt Roof
- Vinyl Siding
Interior Spaces
- 1,470 Sq Ft Home
- 2-Story Property
- Vaulted Ceiling
- Electric Fireplace
- Vinyl Clad Windows
- Window Treatments
- Panel Doors
- Family Room
- Carpet
- Neighborhood Views
- Basement
- Garage Access
Kitchen
- Breakfast Bar
- Electric Oven
- Microwave
- Dishwasher
- Granite Countertops
Bedrooms and Bathrooms
- 2 Bedrooms
- En-Suite Primary Bedroom
- Walk-In Closet
- 2 Full Bathrooms
Laundry
- Laundry Room
- Laundry on upper level
- Dryer
- Washer
Outdoor Features
- Balcony
- Deck
Schools
- Stephens Elementary School
- Camp Ernst Middle School
- Conner Senior High School
Utilities
- Forced Air Heating and Cooling System
- Cable TV Available
Listing and Financial Details
- Assessor Parcel Number 049.00-29-116.04
Community Details
Overview
- Association fees include management
- Stonegate Property Management Association, Phone Number (859) 534-0900
Recreation
- Fitness Center
- Community Pool
Pet Policy
- Pets Allowed
Additional Features
- Clubhouse
- Resident Manager or Management On Site
Ownership History
Purchase Details
Home Financials for this Owner
Home Financials are based on the most recent Mortgage that was taken out on this home.Purchase Details
Home Financials for this Owner
Home Financials are based on the most recent Mortgage that was taken out on this home.Purchase Details
Home Financials for this Owner
Home Financials are based on the most recent Mortgage that was taken out on this home.Purchase Details
Home Financials for this Owner
Home Financials are based on the most recent Mortgage that was taken out on this home.Similar Homes in Burlington, KY
Home Values in the Area
Average Home Value in this Area
Purchase History
| Date | Buyer | Sale Price | Title Company |
|---|---|---|---|
| Smith Leslie H | $185,000 | Kentucky Land Title | |
| Johnson Christopher A | $121,900 | Springdale Title Llc | |
| Vandergriff Vanessa L | $124,000 | Chase Legal Title Llc | |
| Schilling Shonda K | $139,080 | None Available |
Mortgage History
| Date | Status | Borrower | Loan Amount |
|---|---|---|---|
| Previous Owner | Johnson Christopher A | $124,520 | |
| Previous Owner | Vandergriff Vanessa L | $117,300 | |
| Previous Owner | Vandergriff Vanessa L | $123,028 | |
| Previous Owner | Schilling Shonda K | $114,200 |
Property History
| Date | Event | Price | Change | Sq Ft Price |
|---|---|---|---|---|
| 08/19/2022 08/19/22 | Sold | $185,000 | 0.0% | $126 / Sq Ft |
| 08/05/2022 08/05/22 | Pending | -- | -- | -- |
| 08/04/2022 08/04/22 | Price Changed | $185,000 | 0.0% | $126 / Sq Ft |
| 08/04/2022 08/04/22 | For Sale | $185,000 | 0.0% | $126 / Sq Ft |
| 07/22/2022 07/22/22 | Off Market | $185,000 | -- | -- |
| 07/22/2022 07/22/22 | For Sale | $189,900 | 0.0% | $129 / Sq Ft |
| 07/16/2022 07/16/22 | Pending | -- | -- | -- |
| 07/14/2022 07/14/22 | For Sale | $189,900 | -- | $129 / Sq Ft |
Tax History Compared to Growth
Tax History
| Year | Tax Paid | Tax Assessment Tax Assessment Total Assessment is a certain percentage of the fair market value that is determined by local assessors to be the total taxable value of land and additions on the property. | Land | Improvement |
|---|---|---|---|---|
| 2024 | $1,996 | $185,000 | $0 | $185,000 |
| 2023 | $1,976 | $185,000 | $0 | $185,000 |
| 2022 | $1,609 | $150,000 | $0 | $150,000 |
| 2021 | $1,682 | $150,000 | $0 | $150,000 |
| 2020 | $1,330 | $121,900 | $0 | $121,900 |
| 2019 | $1,340 | $121,900 | $0 | $121,900 |
| 2018 | $1,394 | $121,900 | $0 | $121,900 |
| 2017 | $1,352 | $124,000 | $0 | $124,000 |
| 2015 | $1,342 | $124,000 | $0 | $124,000 |
| 2013 | -- | $124,000 | $0 | $124,000 |
Agents Affiliated with this Home
-

Seller's Agent in 2022
Don Conrad
Keller Williams Realty Services
(859) 750-5503
-
Ryan Clendenin

Buyer's Agent in 2022
Ryan Clendenin
Huff Realty - Florence
(859) 653-9614
22 in this area
365 Total Sales
Map
Source: Northern Kentucky Multiple Listing Service
MLS Number: 606013
APN: 049.00-29-116.04
- 8011 Putters Point
- 4000 Palmer Place
- 3028 Palmer Place
- 2084 Divot Dr
- 1821 Val Ct Unit 2A
- 5527 Carolina Way
- 5332 Country Club Ln
- 2239 Teal Briar Ln Unit 206
- 2452 Hickory Glen Ln
- 6372 Briargate Dr
- 2284 Medlock Ln Unit 103
- 2199 Teal Briar Ln Unit 103
- 2324 Northmoor Ln Unit 208
- 2324 Northmoor Ln Unit 104
- 2332 Northmoor Ln Unit 206
- 2316 Sawmill Ct Unit 309
- 2316 Sawmill Ct Unit 206
- 2308 Sawmill Ct Unit 101
- 1977 Timberwyck Ln Unit 302
- 2531 Alysheba Dr
- 8019 Putters Point
- 8027 Putters Point
- 8023 Putters Point Unit 116C
- 8015 Putters Point
- 8031 Putters Point
- 8003 Putters Point
- 8007 Putters Point
- 8007 Putters Point Unit 16G
- 7095 Putters Point
- 7099 Putters Point
- 8018 Putters Point
- 8024 Putters Point
- 8098 Over Par Ct Unit F
- 4051 Nelson Ln Unit 119C
- 8002 Putters Point Unit 117D
- 8006 Putters Point
- 4043 Nelson Ln Unit 119A
- 8014 Putters Point
- 8022 Putters Point
- 7083 Putters Point

