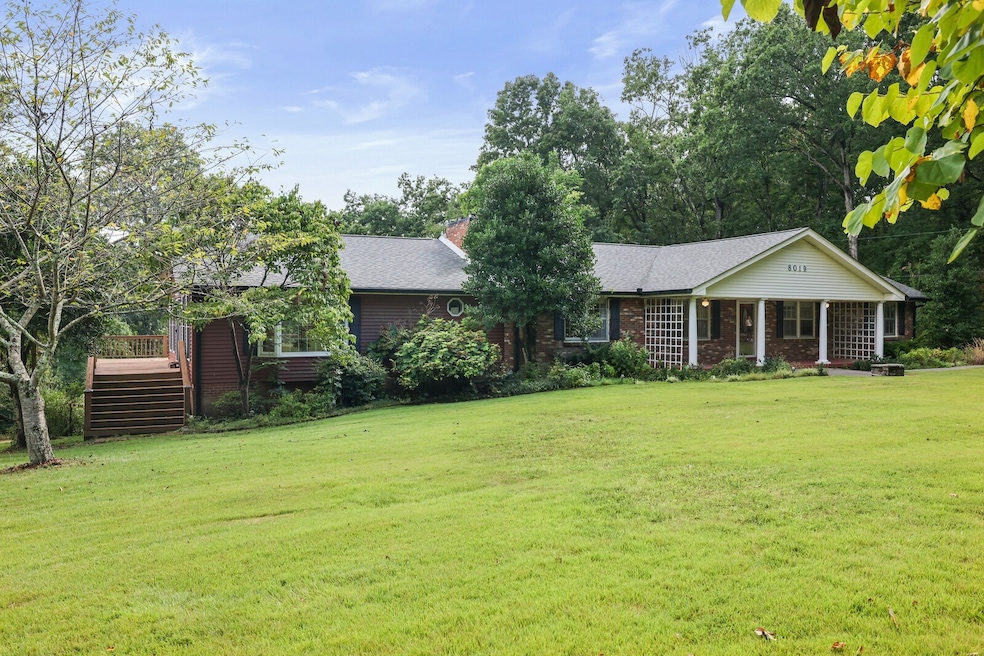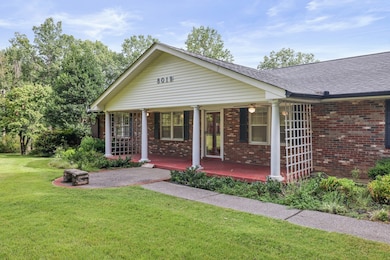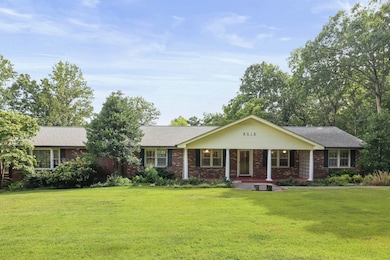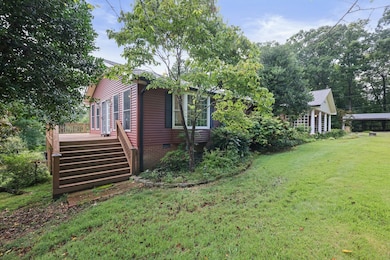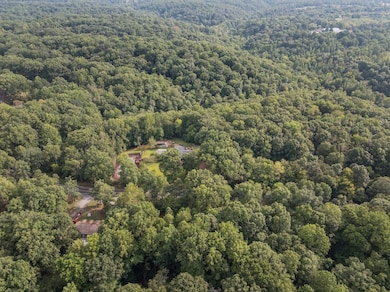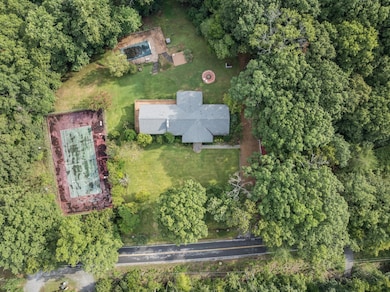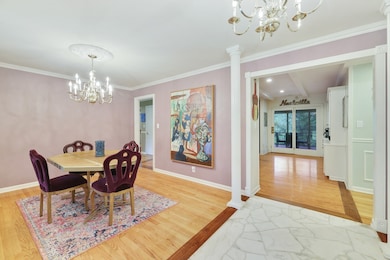8019 Ridgewood Rd Goodlettsville, TN 37072
Estimated payment $3,756/month
Highlights
- In Ground Pool
- Wooded Lot
- No HOA
- 5 Acre Lot
- Wood Flooring
- Covered Patio or Porch
About This Home
Nestled on a serene 5-acre private forest estate just 25 minutes from downtown Nashville, this classic ranch-style home offers timeless charm and modern comfort. With 2,669 sq ft, the main level features 3 bedrooms, 2 full baths, and a half-bath, plus over 2,000 sq ft of unfinished basement to customize to your needs. This fixer upper home is being sold as-is, offering great potential for customization or investment. Your future home is surrounded by mature trees and includes exceptional amenities such as a pool, tennis court, custom fire pit area, and multiple outdoor living spaces. The 375 sq ft screened-in porch is perfect for enjoying the peaceful woodland views. The living room boasts a stunning brick accent wall with a cozy fireplace, while a dedicated home office offers the ideal space for remote work or creative pursuits. The massive primary suite is bathed in natural light, with private deck access for morning coffee or evening relaxation. The expansive backyard is an open canvas of refurbishment potential with a deck and pool, and a spacious yard surrounded by nature. Plenty of parking space with the attached garage and a carport. With its tranquil setting, this property is more than a home, it’s a retreat. Schedule your tour today to experience its one-of-a-kind beauty in person. 24 hour notice if possible please. Up to 1% lender credit on the loan amount when buyer uses Seller's Preferred Lender.
Listing Agent
The Ashton Real Estate Group of RE/MAX Advantage Brokerage Phone: 6153011650 License #278725 Listed on: 10/15/2025

Co-Listing Agent
The Ashton Real Estate Group of RE/MAX Advantage Brokerage Phone: 6153011650 License #362672
Home Details
Home Type
- Single Family
Est. Annual Taxes
- $3,249
Year Built
- Built in 1964
Lot Details
- 5 Acre Lot
- Fenced Front Yard
- Wooded Lot
Parking
- 2 Car Attached Garage
- 4 Open Parking Spaces
- 4 Carport Spaces
- Basement Garage
- Gravel Driveway
Home Design
- Brick Exterior Construction
- Asphalt Roof
Interior Spaces
- 2,669 Sq Ft Home
- Property has 1 Level
- Ceiling Fan
- Gas Fireplace
- Great Room with Fireplace
- Living Room with Fireplace
- Unfinished Basement
- Basement Fills Entire Space Under The House
- Fire and Smoke Detector
- Washer and Electric Dryer Hookup
Kitchen
- Built-In Electric Oven
- Built-In Electric Range
- Microwave
- Dishwasher
- Disposal
Flooring
- Wood
- Tile
Bedrooms and Bathrooms
- 3 Main Level Bedrooms
Outdoor Features
- In Ground Pool
- Covered Patio or Porch
Schools
- Joelton Elementary School
- Haynes Middle School
- Whites Creek High School
Utilities
- Central Heating and Cooling System
- Heating System Uses Propane
- Septic Tank
Community Details
- No Home Owners Association
Listing and Financial Details
- Assessor Parcel Number 00900004600
Map
Home Values in the Area
Average Home Value in this Area
Tax History
| Year | Tax Paid | Tax Assessment Tax Assessment Total Assessment is a certain percentage of the fair market value that is determined by local assessors to be the total taxable value of land and additions on the property. | Land | Improvement |
|---|---|---|---|---|
| 2024 | $3,249 | $111,200 | $22,500 | $88,700 |
| 2023 | $3,249 | $111,200 | $22,500 | $88,700 |
| 2022 | $3,249 | $111,200 | $22,500 | $88,700 |
| 2021 | $3,284 | $111,200 | $22,500 | $88,700 |
| 2020 | $3,939 | $103,975 | $18,750 | $85,225 |
| 2019 | $2,865 | $103,975 | $18,750 | $85,225 |
| 2018 | $2,865 | $103,975 | $18,750 | $85,225 |
| 2017 | $2,865 | $103,975 | $18,750 | $85,225 |
| 2016 | $3,081 | $78,525 | $18,125 | $60,400 |
| 2015 | $3,081 | $78,525 | $18,125 | $60,400 |
| 2014 | $3,081 | $78,525 | $18,125 | $60,400 |
Property History
| Date | Event | Price | List to Sale | Price per Sq Ft | Prior Sale |
|---|---|---|---|---|---|
| 10/15/2025 10/15/25 | For Sale | $660,000 | +5.6% | $247 / Sq Ft | |
| 06/29/2022 06/29/22 | Sold | $625,000 | 0.0% | $147 / Sq Ft | View Prior Sale |
| 06/01/2022 06/01/22 | Pending | -- | -- | -- | |
| 06/01/2022 06/01/22 | Price Changed | $625,000 | -3.8% | $147 / Sq Ft | |
| 05/30/2022 05/30/22 | Price Changed | $650,000 | -0.8% | $153 / Sq Ft | |
| 05/30/2022 05/30/22 | Price Changed | $655,000 | +0.8% | $154 / Sq Ft | |
| 05/23/2022 05/23/22 | Price Changed | $650,000 | -2.3% | $153 / Sq Ft | |
| 05/12/2022 05/12/22 | Price Changed | $665,000 | -5.0% | $156 / Sq Ft | |
| 05/05/2022 05/05/22 | For Sale | $700,000 | -- | $165 / Sq Ft |
Purchase History
| Date | Type | Sale Price | Title Company |
|---|---|---|---|
| Warranty Deed | $625,000 | None Listed On Document |
Mortgage History
| Date | Status | Loan Amount | Loan Type |
|---|---|---|---|
| Open | $562,500 | New Conventional |
Source: Realtracs
MLS Number: 3017178
APN: 009-00-0-046
- 8024 Greenbrier Rd
- 7695 Wilkinson Rd
- 1333 Roberts Rd
- 2860 Morgan Rd
- 331 View Ridge Dr
- 3059 Morgan Rd
- 8188 Whites Creek Pike
- 2812 Union Hill Rd
- 8311 Whites Creek Pike
- 2466 Union Hill Rd
- 1251 S Dividing Ridge Rd
- 6090 Dividing Ridge Rd
- 1012 Gayron Dr
- 0 Twin Falls Dr
- 5039 Cougar Cove
- 5322 Huffman Rd
- 3194 Ivey Point Rd
- 4974 Edgar Dillard Rd
- 0 Albert Fentress Rd Unit RTC2906900
- 1 Crocker Springs Rd
- 8330 Riley Adcock Rd
- 5945 Dividing Ridge Rd
- 6293 Eatons Creek Rd
- 4140 Ironwood Dr
- 1221 Johns Rd
- 2169 Highway 41 S Unit 14
- 2045 Us-41
- 2039 Old Greenbrier Pike
- 2110 Bracey Cir
- 2175 Rylee Way
- 943 Draughon Dr
- 2505 Old Greenbrier Pike
- 1186 Green Acres Rd
- 1038 Camden Trail
- 1868 Lake Rd
- 3062 Quail Ct
- 4729 Indian Summer Dr
- 1187 Marvel Rd
- 1170 Angus Way
- 1016 Mansker Dr
