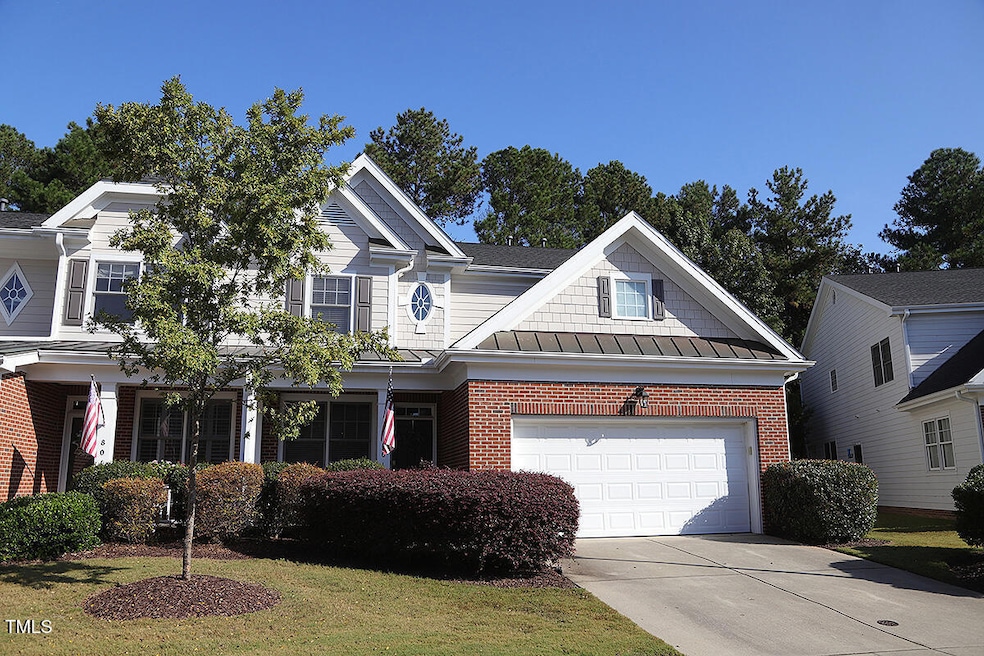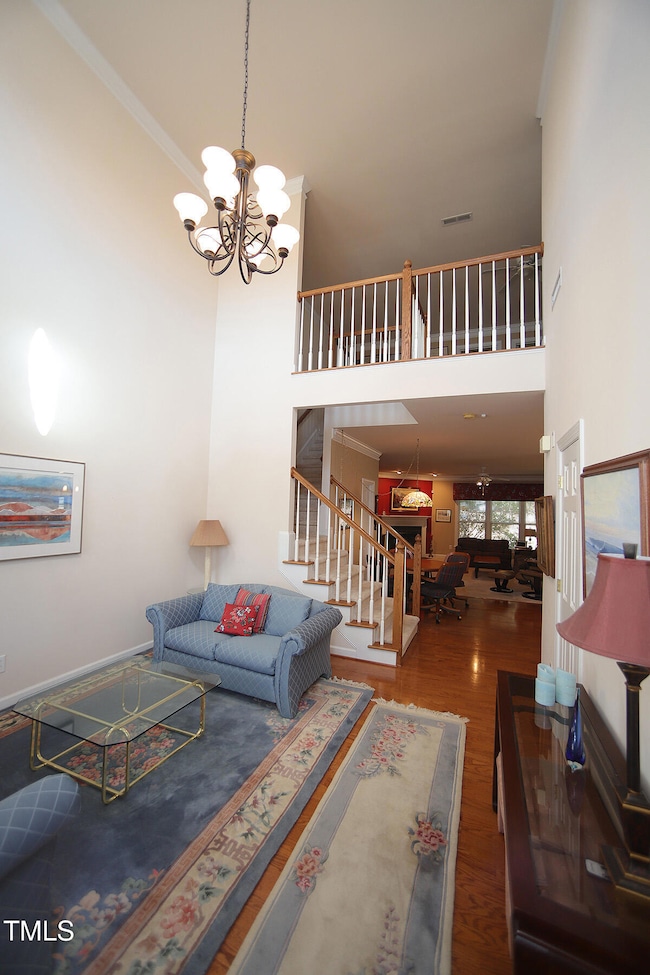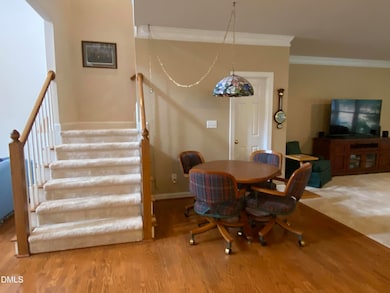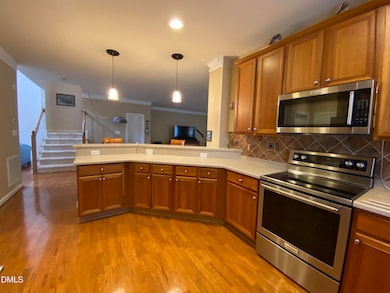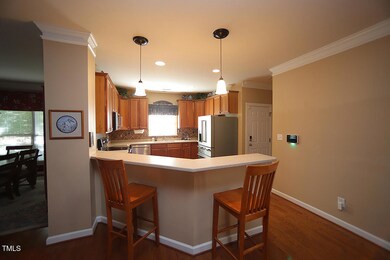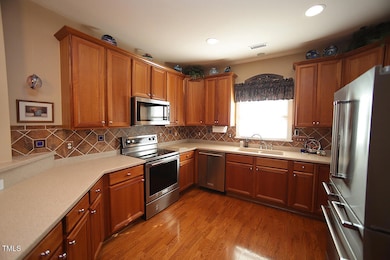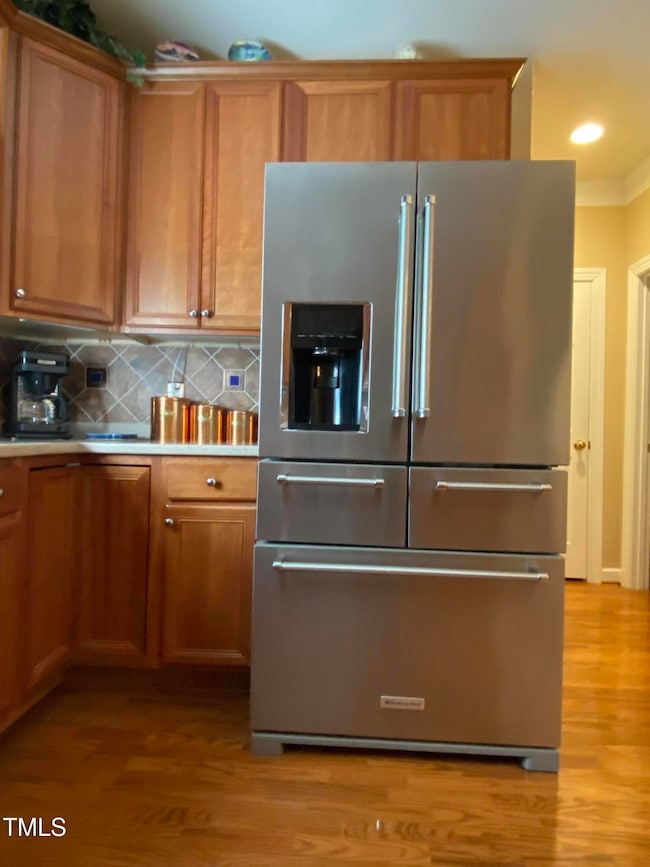8019 Satillo Ln Raleigh, NC 27616
Forestville NeighborhoodEstimated payment $2,557/month
Highlights
- Outdoor Pool
- Clubhouse
- Transitional Architecture
- Open Floorplan
- Deck
- Wood Flooring
About This Home
REFRESHED PAINT & PRICE!! Immaculate ORIGINAL OWNER, END UNIT in desirable N. Raleigh! Lovingly maintained with several updates. This warm home offers smooth surface Corian kitchen countertops, gorgeous almost new matching KITCHEN-AIDE appliances & beautiful cabinetry!Pantry/powder room and access to garage completes the kitchen nook. Enjoy eat in area PLUS full sized light filled sep dining! Entry living space could be nice office/den.Open, yet cozy, the fireplace grounds the family living space & formal dining room overlooks the TREXX deck off covered patio! Surrounded by gardenia, hydrangea and mature landscaping you can enjoy sipping your fav drink in your private oasis! There's also a sweet side yard giving added space and elbow room to play a game or walk the dog. Upstairs offers a 2nd living space via a large light filled loft! Large updated primary suite w/newer carpet and large bath , separate shower & soaking tub unheard of in this price range. New granite Ctrtps vanity w/dual sinks, LVP flooring. Did I mention the HUGE WALKIN CLOSET?!. 2 more spacious bedrooms & another full bath will give everyone their own space. Newer carpet with upgraded padding, gleaming hardwood floors, attached 2 car garage w/storage. POOL/PLAYGROUND within walking distance! Shopping/highways near by-enjoy all that N. Raleigh has to offer @ 8019 Satillo!
Listing Agent
Long & Foster Real Estate INC/Wake Forest License #224707 Listed on: 09/12/2025

Townhouse Details
Home Type
- Townhome
Est. Annual Taxes
- $3,338
Year Built
- Built in 2004 | Remodeled
Lot Details
- 3,485 Sq Ft Lot
- Wrought Iron Fence
HOA Fees
- $250 Monthly HOA Fees
Parking
- 2 Car Attached Garage
- 2 Open Parking Spaces
Home Design
- Transitional Architecture
- Concrete Foundation
- Slab Foundation
- Frame Construction
- Architectural Shingle Roof
Interior Spaces
- 2,551 Sq Ft Home
- 2-Story Property
- Open Floorplan
- Smooth Ceilings
- Recessed Lighting
- Gas Fireplace
- Family Room
- Living Room
- Breakfast Room
- Dining Room
- Loft
- Attic or Crawl Hatchway Insulated
Kitchen
- Breakfast Bar
- Electric Oven
- Microwave
- Dishwasher
- Stainless Steel Appliances
Flooring
- Wood
- Carpet
- Luxury Vinyl Tile
Bedrooms and Bathrooms
- 3 Bedrooms
- Primary bedroom located on second floor
- Walk-In Closet
- Private Water Closet
- Separate Shower in Primary Bathroom
- Soaking Tub
- Bathtub with Shower
- Separate Shower
Outdoor Features
- Outdoor Pool
- Deck
- Covered Patio or Porch
Schools
- Wildwood Forest Elementary School
- East Millbrook Middle School
- Wakefield High School
Utilities
- Cooling System Powered By Gas
- Central Air
- Heating System Uses Gas
Listing and Financial Details
- Assessor Parcel Number 0317111
Community Details
Overview
- Association fees include ground maintenance
- Towne Association
- Riverside Subdivision
- Maintained Community
- Community Parking
Amenities
- Picnic Area
- Clubhouse
Recreation
- Community Playground
- Community Pool
Map
Home Values in the Area
Average Home Value in this Area
Tax History
| Year | Tax Paid | Tax Assessment Tax Assessment Total Assessment is a certain percentage of the fair market value that is determined by local assessors to be the total taxable value of land and additions on the property. | Land | Improvement |
|---|---|---|---|---|
| 2025 | $3,338 | $380,496 | $70,000 | $310,496 |
| 2024 | $3,325 | $380,496 | $70,000 | $310,496 |
| 2023 | $2,665 | $242,662 | $26,000 | $216,662 |
| 2022 | $2,477 | $242,662 | $26,000 | $216,662 |
| 2021 | $2,381 | $242,662 | $26,000 | $216,662 |
| 2020 | $2,338 | $242,662 | $26,000 | $216,662 |
| 2019 | $2,273 | $194,445 | $20,000 | $174,445 |
| 2018 | $2,145 | $194,445 | $20,000 | $174,445 |
| 2017 | $2,043 | $194,445 | $20,000 | $174,445 |
| 2016 | $2,001 | $194,445 | $20,000 | $174,445 |
| 2015 | $2,257 | $216,043 | $32,000 | $184,043 |
| 2014 | $2,141 | $216,043 | $32,000 | $184,043 |
Property History
| Date | Event | Price | List to Sale | Price per Sq Ft |
|---|---|---|---|---|
| 10/05/2025 10/05/25 | Price Changed | $385,000 | -0.6% | $151 / Sq Ft |
| 10/01/2025 10/01/25 | Price Changed | $387,500 | -0.6% | $152 / Sq Ft |
| 09/12/2025 09/12/25 | For Sale | $390,000 | -- | $153 / Sq Ft |
Purchase History
| Date | Type | Sale Price | Title Company |
|---|---|---|---|
| Warranty Deed | $207,500 | -- |
Mortgage History
| Date | Status | Loan Amount | Loan Type |
|---|---|---|---|
| Open | $160,000 | Unknown |
Source: Doorify MLS
MLS Number: 10121627
APN: 1737.05-29-3588-000
- 5210 Rio Grande Dr
- 8611 Brushfoot Way Unit 107
- 4820 Gossamer Ln Unit 101 & 102
- 4820 Gossamer Ln Unit 104
- 8421 Longfield Dr
- 4821 Gossamer Ln Unit 105
- 8127 Perry Creek Rd
- 8620 Neuse Club Ln Unit 111
- 8125 Perry Creek Rd
- 8610 Neuse Landing Ln Unit 103
- 5713 Beargrass Ln
- 8707 River Keeper Way
- 5121 Neuse Commons Ln
- 5532 Keowee Way
- 5612 Enoree Ln
- 5126 Sandy Banks Rd
- 5107 Sandy Banks Rd
- 5508 Neuse Wood Dr
- 5163 Sandy Banks Rd
- 8341 Wynewood Ct
- 5413 Kissimmee Ln
- 5145 Dr
- 5105 Obion Ct
- 5400 Alafia Ct
- 8641 Neuse Club Ln
- 5110 Neuse Commons Ln
- 8600 Neuse Landing Ln Unit 106
- 8600 Neuse Landing Ln Unit 101
- 5529 Enoree Ln
- 5508 Keowee Way
- 5609 Enoree Ln
- 5115 Neuse Commons Ln
- 8400 Neuse Hunter Dr
- 8704 Winding River Way
- 8508 Neuse Garden Dr
- 8220 Duck Creek Dr
- 5716 Keowee Way
- 8829 Thornton Town Place
- 5104 Thornton Knoll Way
- 8000 Chatahoochie Ln
